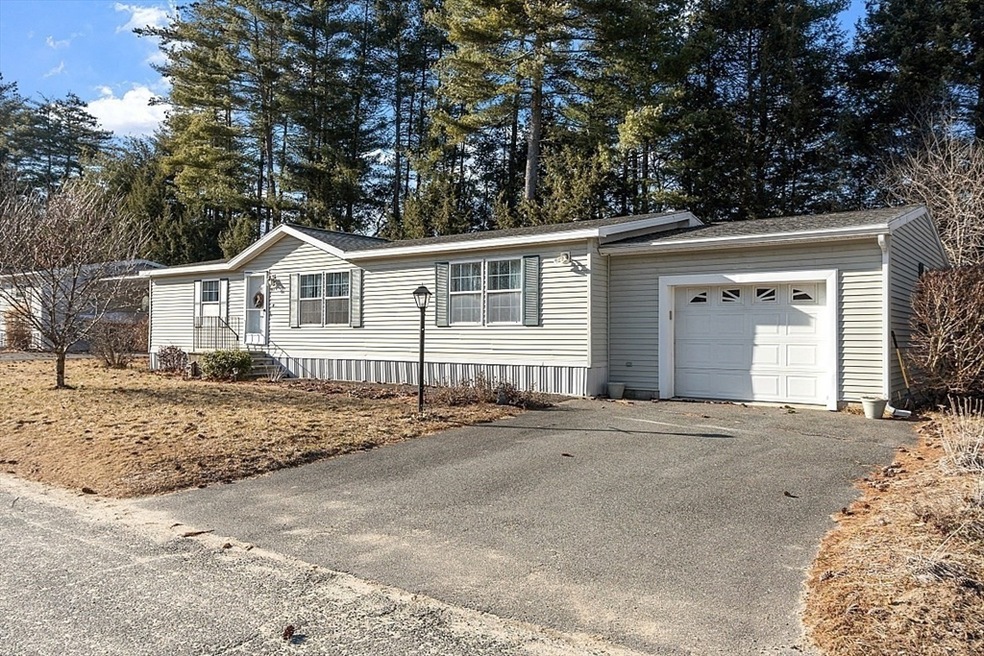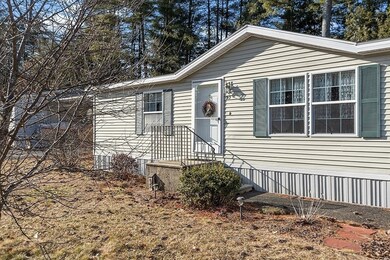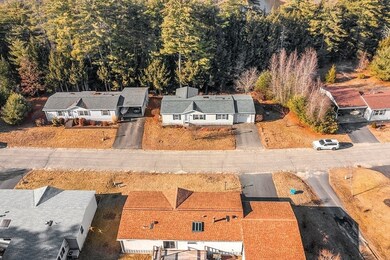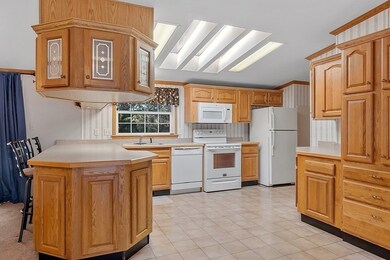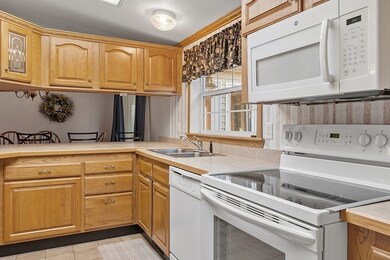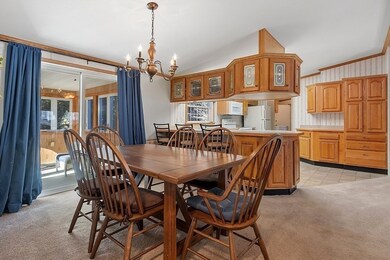
Highlights
- Golf Course Community
- Medical Services
- River View
- Community Stables
- Senior Community
- Waterfront
About This Home
As of April 2024Come see the best property in the park! This beautiful mobile home is located at a resort style adult community at Millers Woods and Riverbend. This park offers endless opportunities for socialization and incredible amenities for owners including a private clubhouse where you can enjoy indoor swimming pool and jacuzzi, fitness center, billiards room, shuffleboard court and an active social community with monthly planned activities. This home has ample privacy, flowering fruit trees & a view of the Millers River. This property has a great layout with a primary suite on one side separated by the concept kitchen/living room/ dining room area. The additional two bedrooms and full bathroom are located on the opposite end. The spacious Three Season room offers a great place to have your morning coffee & enjoy the river and wildlife. The attached garage offers convenience for your New England winters and plenty of storage. You will absolutely love everything this community has to offer.
Last Agent to Sell the Property
Kristen Dodge
LAER Realty Partners Listed on: 03/07/2024

Property Details
Home Type
- Mobile/Manufactured
Est. Annual Taxes
- $24,008
Year Built
- Built in 2003
Lot Details
- Waterfront
- Property fronts a private road
- Private Streets
- Gentle Sloping Lot
- Fruit Trees
- Wooded Lot
Parking
- 1 Car Attached Garage
- Parking Storage or Cabinetry
- Side Facing Garage
- Garage Door Opener
- Open Parking
- Off-Street Parking
Property Views
- River
- Scenic Vista
Home Design
- Manufactured Home on a slab
- Shingle Roof
- Modular or Manufactured Materials
Interior Spaces
- 1,369 Sq Ft Home
- Open Floorplan
- Vaulted Ceiling
- Ceiling Fan
- Skylights
- Light Fixtures
- Insulated Windows
- Sun or Florida Room
- Exterior Basement Entry
Kitchen
- Breakfast Bar
- Range
- Microwave
- Dishwasher
- Kitchen Island
Flooring
- Wall to Wall Carpet
- Laminate
- Vinyl
Bedrooms and Bathrooms
- 3 Bedrooms
- Primary Bedroom on Main
- Walk-In Closet
- 2 Full Bathrooms
- Bathtub with Shower
Laundry
- Laundry on main level
- Dryer
- Washer
Outdoor Features
- Walking Distance to Water
- Enclosed patio or porch
Schools
- ACES Elementary School
- ARMS Middle School
- Aarsd High School
Utilities
- Forced Air Heating and Cooling System
- 1 Heating Zone
- Heating System Uses Propane
- 100 Amp Service
- Private Sewer
- Internet Available
- Cable TV Available
Additional Features
- Energy-Efficient Thermostat
- Property is near schools
- Double Wide
Community Details
Overview
- Senior Community
- Property has a Home Owners Association
Amenities
- Medical Services
- Shops
- Coin Laundry
Recreation
- Golf Course Community
- Park
- Community Stables
- Jogging Path
- Bike Trail
Ownership History
Purchase Details
Similar Homes in Athol, MA
Home Values in the Area
Average Home Value in this Area
Purchase History
| Date | Type | Sale Price | Title Company |
|---|---|---|---|
| Deed | $2,850,000 | -- |
Property History
| Date | Event | Price | Change | Sq Ft Price |
|---|---|---|---|---|
| 04/19/2024 04/19/24 | Sold | $235,000 | 0.0% | $172 / Sq Ft |
| 03/12/2024 03/12/24 | Pending | -- | -- | -- |
| 03/07/2024 03/07/24 | For Sale | $235,000 | +261.5% | $172 / Sq Ft |
| 12/12/2012 12/12/12 | Sold | $65,000 | -27.0% | $47 / Sq Ft |
| 11/12/2012 11/12/12 | Pending | -- | -- | -- |
| 06/05/2012 06/05/12 | For Sale | $89,000 | -- | $65 / Sq Ft |
Tax History Compared to Growth
Tax History
| Year | Tax Paid | Tax Assessment Tax Assessment Total Assessment is a certain percentage of the fair market value that is determined by local assessors to be the total taxable value of land and additions on the property. | Land | Improvement |
|---|---|---|---|---|
| 2025 | $24,008 | $1,888,900 | $1,280,900 | $608,000 |
| 2024 | $24,167 | $1,883,600 | $1,275,600 | $608,000 |
| 2023 | $26,044 | $1,855,000 | $1,247,000 | $608,000 |
| 2022 | $29,773 | $1,855,000 | $1,247,000 | $608,000 |
| 2021 | $31,354 | $1,775,400 | $1,167,400 | $608,000 |
| 2020 | $30,501 | $1,775,400 | $1,167,400 | $608,000 |
| 2019 | $30,972 | $1,774,900 | $1,166,900 | $608,000 |
| 2018 | $34,610 | $1,768,500 | $1,160,500 | $608,000 |
| 2017 | $36,077 | $1,768,500 | $1,160,500 | $608,000 |
| 2016 | $33,080 | $1,668,200 | $1,060,200 | $608,000 |
| 2015 | $31,594 | $1,660,200 | $1,060,200 | $600,000 |
| 2014 | $30,597 | $1,660,200 | $1,060,200 | $600,000 |
Agents Affiliated with this Home
-
K
Seller's Agent in 2024
Kristen Dodge
LAER Realty Partners
-
C
Buyer's Agent in 2024
Casey Corcoran
Unique Realty , LLC
(978) 809-8497
2 in this area
17 Total Sales
-

Seller's Agent in 2012
Stephanie Pandiscio
Foster-Healey Real Estate
(978) 502-1238
31 in this area
82 Total Sales
-

Buyer's Agent in 2012
Bruce Farley
Godin Real Estate
(978) 407-1396
24 in this area
40 Total Sales
Map
Source: MLS Property Information Network (MLS PIN)
MLS Number: 73208556
APN: ATHO-000018-000008
- 17 Earl Dr
- 11 Jeri Dr
- 139 Miller's River Dr
- 124 Miller's River Dr
- 742 Daniel Shays Hwy Unit 1F
- 837 Partridgeville Rd Unit 2B
- 20 Marjorie St
- 31 Benham St
- 0000 Gage Rd
- 31 Rosemont Ave
- 98 New Athol Rd
- 519 E River St Unit 62
- 519 E River St Unit 23
- 519 E River St Unit 6
- 690 E Main St
- 0 East Rd
- 53 Daniel Shays Hwy
- 0 Brickyard Rd
- 77 Daniel Shays Hwy
- 276 Brickyard Rd
