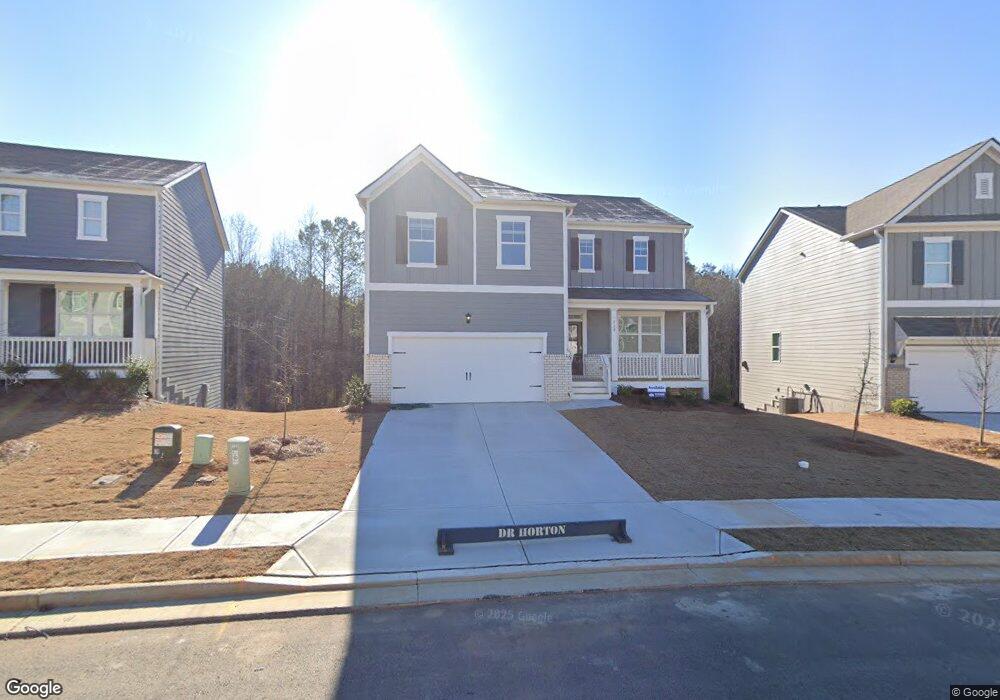739 Highgrove Way Dallas, GA 30157
Estimated Value: $428,176 - $444,000
4
Beds
3
Baths
--
Sq Ft
9,583
Sq Ft Lot
About This Home
This home is located at 739 Highgrove Way, Dallas, GA 30157 and is currently estimated at $436,044. 739 Highgrove Way is a home located in Paulding County with nearby schools including Allgood Elementary School, Herschel Jones Middle School, and Paulding County High School.
Ownership History
Date
Name
Owned For
Owner Type
Purchase Details
Closed on
Feb 26, 2025
Sold by
Dr Horton Inc
Bought by
Underwood Elizabeth Amanda
Current Estimated Value
Home Financials for this Owner
Home Financials are based on the most recent Mortgage that was taken out on this home.
Original Mortgage
$418,273
Outstanding Balance
$416,165
Interest Rate
6.95%
Mortgage Type
FHA
Estimated Equity
$19,879
Create a Home Valuation Report for This Property
The Home Valuation Report is an in-depth analysis detailing your home's value as well as a comparison with similar homes in the area
Home Values in the Area
Average Home Value in this Area
Purchase History
| Date | Buyer | Sale Price | Title Company |
|---|---|---|---|
| Underwood Elizabeth Amanda | $425,990 | -- |
Source: Public Records
Mortgage History
| Date | Status | Borrower | Loan Amount |
|---|---|---|---|
| Open | Underwood Elizabeth Amanda | $418,273 |
Source: Public Records
Tax History Compared to Growth
Tax History
| Year | Tax Paid | Tax Assessment Tax Assessment Total Assessment is a certain percentage of the fair market value that is determined by local assessors to be the total taxable value of land and additions on the property. | Land | Improvement |
|---|---|---|---|---|
| 2024 | $448 | $18,000 | $18,000 | -- |
Source: Public Records
Map
Nearby Homes
- 96 Quail Bend Way
- 67 Highgrove Way
- 289 Highgrove Way
- 21 Copeland Ln
- 176 Oakland Way
- 14 Berkten Ct
- 25 Derby Dr
- 9 Darbys Run Way
- 24 Darbys Run Way
- 310 Bill Carruth Pkwy
- 304 Greystone Pkwy
- 386 Hill Crest Cir
- 146 Rosemont Ct
- 322 Lanier Ct
- 00 Highland
- 536 Highland Falls Dr
- 185 Wyngate Ct
- 97 Cathie Dr
- 273 Baywood Crossing
- 00 Highland Pavilion Ct
- 786 Highgrove Way
- 801 Highgrove Way
- 38 Quail Bend Way
- 32 Quail Bend Way
- 32 Quail Bend Way Unit 194
- 82 Quail Bend Way
- 22 Quail Bend Way
- 75 Quail Bend Way
- 8 Quail Bend Way
- 630 Highgrove Way
- 10 Quail Bend Way
- 831 Highgrove Way
- 73 Willow Green Trace
- 73 Willow Grace Trace
- 303 Palisades Dr
- 608 Highgrove Way
- 124 Quail Bend Loop
- 299 Palisades Dr
- 103 Quail Bend Way
- 87 Quail Bend Way
