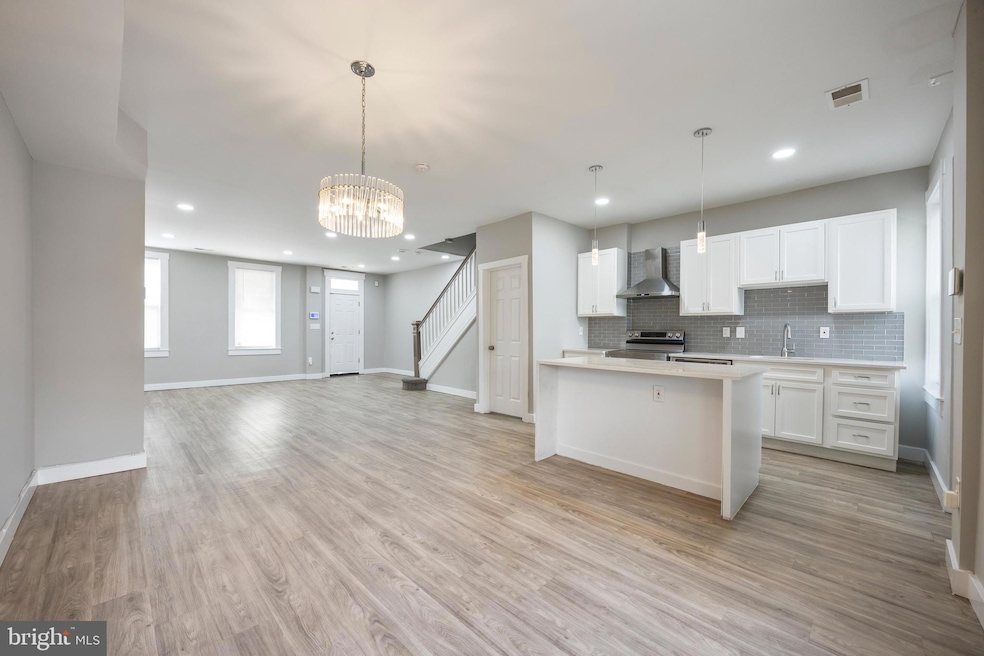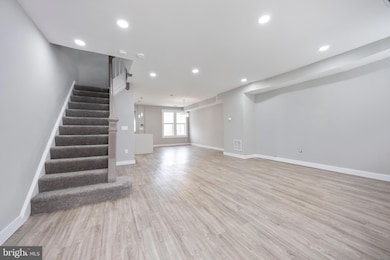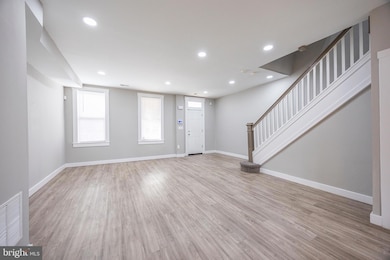739 Linnard St Baltimore, MD 21229
Edmondson Villiage NeighborhoodHighlights
- Federal Architecture
- Forced Air Heating and Cooling System
- Dogs and Cats Allowed
- No HOA
About This Home
Welcome to your new home! This beautifully maintained 4-bedroom, 2-bath residence offers an open-concept first floor designed for modern living and entertaining. The updated kitchen features contemporary finishes and flows seamlessly into the bright living and dining areas, creating a warm and inviting atmosphere. Need extra space? The finished basement provides plenty of flexibility, whether you’d like a fifth bedroom, home office, or recreation room. Combining comfort, style, and versatility, this home is move-in ready and waiting for you. Schedule your tour and submit your rental application today!
Listing Agent
(410) 504-2189 raefordresidential@gmail.com RE/MAX Solutions License #659840 Listed on: 10/30/2025

Townhouse Details
Home Type
- Townhome
Est. Annual Taxes
- $2,621
Year Built
- Built in 1923
Lot Details
- 1,586 Sq Ft Lot
Parking
- On-Street Parking
Home Design
- Federal Architecture
- Brick Exterior Construction
- Brick Foundation
Interior Spaces
- Property has 2 Levels
- Partially Finished Basement
Bedrooms and Bathrooms
- 4 Bedrooms
Utilities
- Forced Air Heating and Cooling System
- Electric Water Heater
Listing and Financial Details
- Residential Lease
- Security Deposit $2,000
- Tenant pays for water, electricity, gas, cable TV, internet
- 12-Month Min and 24-Month Max Lease Term
- Available 10/30/25
- Assessor Parcel Number 0316182503 060
Community Details
Overview
- No Home Owners Association
- Edmondson Subdivision
Pet Policy
- Dogs and Cats Allowed
Map
Source: Bright MLS
MLS Number: MDBA2189484
APN: 2503-060
- 722 N Edgewood St
- 746 Linnard St
- 789 N Grantley St
- 732 Denison St
- 626 N Edgewood St
- 748 Denison St
- 794 N Grantley St
- 3513 Gelston Dr
- 632 N Hilton St
- 3645 Gelston Dr
- 3604 Harlem Ave
- 3606 Harlem Ave
- 3608 Harlem Ave
- 3657 Gelston Dr
- 3509 Edmondson Ave
- 3335 Edmondson Ave
- 3521 Edmondson Ave
- 603 Allendale St
- 622 Allendale St
- 513 Denison St
- 627 Denison St
- 3523 Edmondson Ave
- 3414 W Franklin St
- 418 N Edgewood St
- 409 N Edgewood St
- 1100 Mt Holly St
- 300 Denison St
- 719 N Rosedale St
- 400 Mt Holly St
- 306 N Monastery Ave
- 3015 Rayner Ave
- 3010 Harlem Ave
- 607 N Longwood St
- 125 Denison St
- 1130 N Longwood St
- 42 N Kossuth St
- 721 N Woodington Rd
- 4103 Mountwood Rd
- 823 N Woodington Rd
- 2854 Rayner Ave






