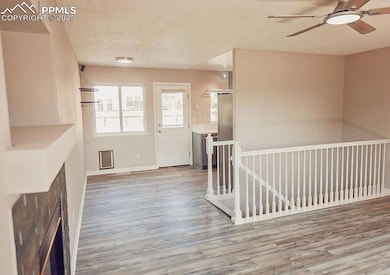739 Memory Ln Fountain, CO 80817
North Fountain Valley NeighborhoodEstimated payment $2,084/month
Highlights
- Deck
- Ranch Style House
- Cul-De-Sac
- Property is near a park
- Hiking Trails
- 2 Car Attached Garage
About This Home
LOCATION, LOCATION, LOCATION! Fully Renovated Rancher in Fountain * New Roof, Modern Kitchen, Move-in Ready * Step inside this beautifully updated 3-bedroom, 2-bathroom, 2-car garage rancher tucked into a private cul-de-sac. Every major system has been cared for: new roof & gutters, new hot water heater, updated plumbing & lighting fixtures and more! The kitchen shines with new quartz countertops, stainless steel appliances & a sleek flat-top convection oven. New high-end laminate flooring & new carpet run throughout. Both decks and the 5-year-old stucco siding are in excellent condition, offering low-maintenance living. Downstairs you will find a large family room, laundry & bonus storage. Conveniently located near major routes, schools, shopping & nature trails. A true turn-key home — schedule your private tour today! COME ON IN...& WELCOME HOME!
Listing Agent
RealtyPro Colorado Brokers Brokerage Phone: (719) 351-2072 Listed on: 09/09/2025
Home Details
Home Type
- Single Family
Est. Annual Taxes
- $1,421
Year Built
- Built in 1997
Lot Details
- 6,168 Sq Ft Lot
- Cul-De-Sac
- Back Yard Fenced
- Level Lot
Parking
- 2 Car Attached Garage
- Driveway
Home Design
- Ranch Style House
- Shingle Roof
- Stucco
Interior Spaces
- 1,648 Sq Ft Home
- Ceiling Fan
- Gas Fireplace
Kitchen
- Oven
- Microwave
- Dishwasher
- Disposal
Flooring
- Carpet
- Tile
- Luxury Vinyl Tile
Bedrooms and Bathrooms
- 3 Bedrooms
- 2 Full Bathrooms
Laundry
- Dryer
- Washer
Basement
- Basement Fills Entire Space Under The House
- Laundry in Basement
Outdoor Features
- Deck
- Shed
Location
- Property is near a park
- Property is near public transit
- Property near a hospital
- Property is near schools
- Property is near shops
Utilities
- Forced Air Heating and Cooling System
Community Details
- Hiking Trails
Map
Home Values in the Area
Average Home Value in this Area
Tax History
| Year | Tax Paid | Tax Assessment Tax Assessment Total Assessment is a certain percentage of the fair market value that is determined by local assessors to be the total taxable value of land and additions on the property. | Land | Improvement |
|---|---|---|---|---|
| 2025 | $1,421 | $25,480 | -- | -- |
| 2024 | $1,313 | $26,190 | $4,340 | $21,850 |
| 2022 | $1,196 | $18,900 | $3,430 | $15,470 |
| 2021 | $1,121 | $19,450 | $3,530 | $15,920 |
| 2020 | $981 | $16,690 | $3,090 | $13,600 |
| 2019 | $963 | $16,690 | $3,090 | $13,600 |
| 2018 | $837 | $14,050 | $3,110 | $10,940 |
| 2017 | $828 | $14,050 | $3,110 | $10,940 |
| 2016 | $822 | $13,930 | $3,220 | $10,710 |
| 2015 | $823 | $13,930 | $3,220 | $10,710 |
| 2014 | $819 | $13,930 | $3,220 | $10,710 |
Property History
| Date | Event | Price | List to Sale | Price per Sq Ft |
|---|---|---|---|---|
| 10/22/2025 10/22/25 | Price Changed | $374,950 | -1.3% | $228 / Sq Ft |
| 09/24/2025 09/24/25 | Price Changed | $379,950 | -2.6% | $231 / Sq Ft |
| 09/18/2025 09/18/25 | Price Changed | $390,000 | -2.3% | $237 / Sq Ft |
| 09/09/2025 09/09/25 | For Sale | $399,000 | -- | $242 / Sq Ft |
Purchase History
| Date | Type | Sale Price | Title Company |
|---|---|---|---|
| Quit Claim Deed | -- | None Listed On Document | |
| Quit Claim Deed | -- | None Available | |
| Warranty Deed | $172,400 | Empire Title Co Springs Llc | |
| Warranty Deed | $169,000 | -- | |
| Warranty Deed | $98,030 | None Available | |
| Personal Reps Deed | $110,500 | Stewart Title | |
| Warranty Deed | $104,000 | Stewart Title | |
| Warranty Deed | $38,000 | Stewart Title |
Mortgage History
| Date | Status | Loan Amount | Loan Type |
|---|---|---|---|
| Previous Owner | $119,800 | New Conventional | |
| Previous Owner | $121,400 | New Conventional | |
| Previous Owner | $135,200 | New Conventional | |
| Previous Owner | $126,000 | Purchase Money Mortgage | |
| Previous Owner | $103,272 | FHA |
Source: Pikes Peak REALTOR® Services
MLS Number: 5175973
APN: 55322-14-027
- 2031 Hibbard Ln
- 654 High Tea Ct
- 2124 Bent Tree Ln
- 7081 Ancestra Dr
- 7275 Josh Byers Way
- 7307 Glenburn Dr
- 2023 Calle Corona
- 6969 Ancestra Dr
- 7069 Reunion Cir
- 1255 Ancestra Dr
- 7080 Maram Way
- 960 Lords Hill Dr
- 803 Ridgebury Place
- 7275 Bentwater Dr
- 2081 Calle Fontana
- 8342 Silver Glen Dr
- 1153 Cailin Way
- 510 Avenida Del Cielo
- 570 Calle Entrada
- 7166 Araia Dr
- 759 Memory Ln
- 980 Ancestra Dr
- 2108 Hibbard Ln
- 2136 Bent Tree Ln
- 845 Legend Oak Dr
- 720 Ancestra Dr
- 874 Descendant Dr
- 7367 Glenburn Dr
- 763 Ridgebury Place
- 7247 Brush Hollow Dr
- 1115 Legend Oak Dr
- 7175 Araia Dr
- 8332 Meadowcrest Dr
- 1415 Legend Oak Dr
- 1245 Legend Oak Dr
- 7011 Creekfront Dr
- 1552 Ancestra Dr
- 8151 Meadowcrest Dr
- 1270 Lords Hill Dr
- 7263 Creekfront Dr







