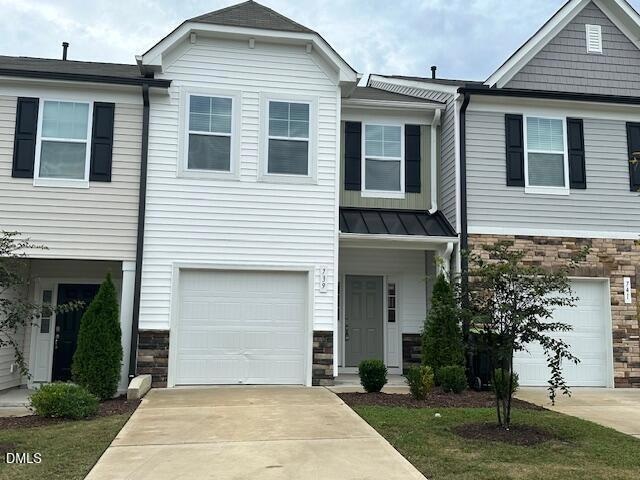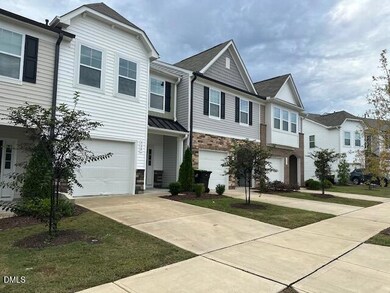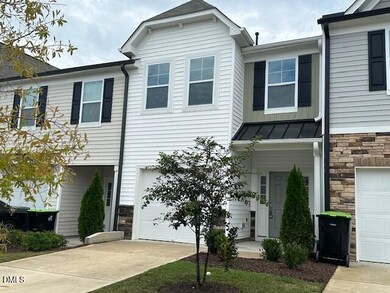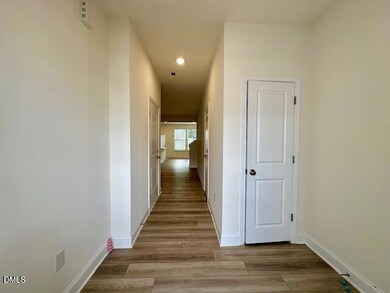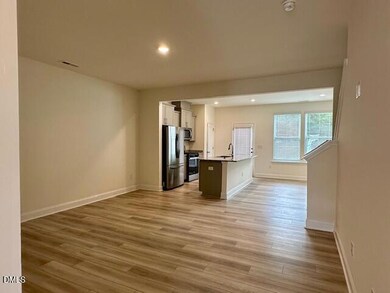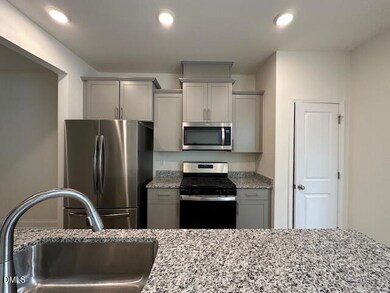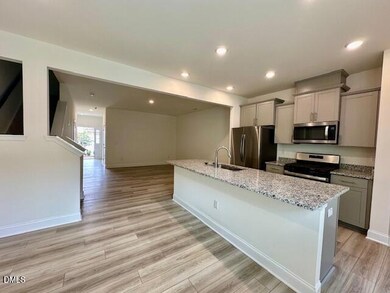739 Ridge Cliff Ln Zebulon, NC 27597
Highlights
- Open Floorplan
- 1 Car Attached Garage
- Patio
- Granite Countertops
- Double Vanity
- Community Playground
About This Home
3 Bedroom TownHome - Dec 2023 Built! Quick access to 540 and Hwy 64! With a perfect blend of style and functionality this move-in ready home offers a range of great features you would want! It has it ALL!! From the moment you enter, you'll appreciate the thoughtful open-concept design and high-end finishes throughout. The heart of the home is the
gourmet kitchen, featuring - Granite countertops and sleek cabinetry, Gas cooktop and large center island — ideal for meal prep or casual gatherings, Flowing seamlessly into the dining and living areas, the layout is perfect for entertaining while still offering defined spaces to relax or host guests. Upstairs, enjoy the luxurious primary suite with oversized walk-in shower, dual vanities, and a large walk-in closet. Additional highlights include a patio for a relaxed evening and a storage to stow away the extras! The community hosts an onsite playground with a sitting area, walking trails and fully maintained lawns for minimal home maintenance. Just minutes from the Zebulon and Wendell downtown areas, home to local eateries, charming boutiques and retailers. There are ample opportunities for outdoor recreation, including golf at the Zebulon Country Club, hiking at Sandy Pines Preserve and boating on Bunn Lake. Just 20-30 minutes away from Colleges and major Employers in RTP!! A great place to be in! Great Investment opportunity! Ask about Rent-to-own possibility.
Don't miss !!
Townhouse Details
Home Type
- Townhome
Year Built
- Built in 2023
Lot Details
- 1,307 Sq Ft Lot
- Back Yard
HOA Fees
- $155 Monthly HOA Fees
Parking
- 1 Car Attached Garage
- Guest Parking
- Additional Parking
- 2 Open Parking Spaces
Interior Spaces
- 1,600 Sq Ft Home
- 2-Story Property
- Open Floorplan
- Entrance Foyer
- Luxury Vinyl Tile Flooring
- Laundry on upper level
Kitchen
- Gas Range
- Microwave
- Dishwasher
- Kitchen Island
- Granite Countertops
Bedrooms and Bathrooms
- Primary Bedroom Upstairs
- 2 Full Bathrooms
- Double Vanity
- Walk-in Shower
Schools
- Wakelon Elementary School
- Zebulon Middle School
- East Wake High School
Additional Features
- Patio
- Central Heating and Cooling System
Listing and Financial Details
- Security Deposit $1,630
- Property Available on 11/15/25
- Tenant pays for all utilities
- The owner pays for association fees
- 12 Month Lease Term
- $50 Application Fee
- Assessor Parcel Number 179602672001000 0503287
Community Details
Overview
- Association fees include ground maintenance
- Professional Properties Management Association, Phone Number (919) 848-4811
- Weavers Ridge Subdivision
Recreation
- Community Playground
Pet Policy
- Pets Allowed
- Pet Size Limit
- Pet Deposit $250
- $20 Pet Fee
Map
Source: Doorify MLS
MLS Number: 10133337
APN: 1796.02-67-2001-000
- 757 Shepard Rock Dr
- 749 Shepard Rock Dr
- 737 Shepards Rock Dr
- 733 Shepards Rock Dr
- 2432 Village of Wakefield Dr
- 2464 Village of Wakefield Dr
- 904 Rift Valley Dr
- 940 Rift Valley Dr
- The Daphne C Plan at Woodland Crossing
- The Willow B Plan at Woodland Crossing
- The Hickory II A Plan at Woodland Crossing
- The Grace A Plan at Woodland Crossing
- The Adalynn A Plan at Woodland Crossing
- The Ash Plan at Woodland Crossing
- 615 Pearces Rd
- 432 Longleaf Glen Ln
- 0 Bunn St
- 9820 Debnam Rd
- 752 Frosty Way
- 224 Brisk Dr
- 756 Shepard Rock Dr
- 752 Shepard Rock Dr
- 172 Ogden Pond Place
- 300 Gourd St
- 220 Rustling Way
- 6113 Watsonia Dr
- 348 Gourd St
- 328 Gourd St
- 336 Gourd St
- 421 Brisk Dr
- 432 Brisk Dr
- 705 Cider Ml Way
- 621 Howling Wind Dr
- 477 Turning Lake Dr
- 477 Turning Lk Dr
- 741 Cider Ml Way
- 2312 Joneshurst Way
- 652 Rose Mallow Dr
- 244 Indian Summer St
- 497 Turning Lk Dr
