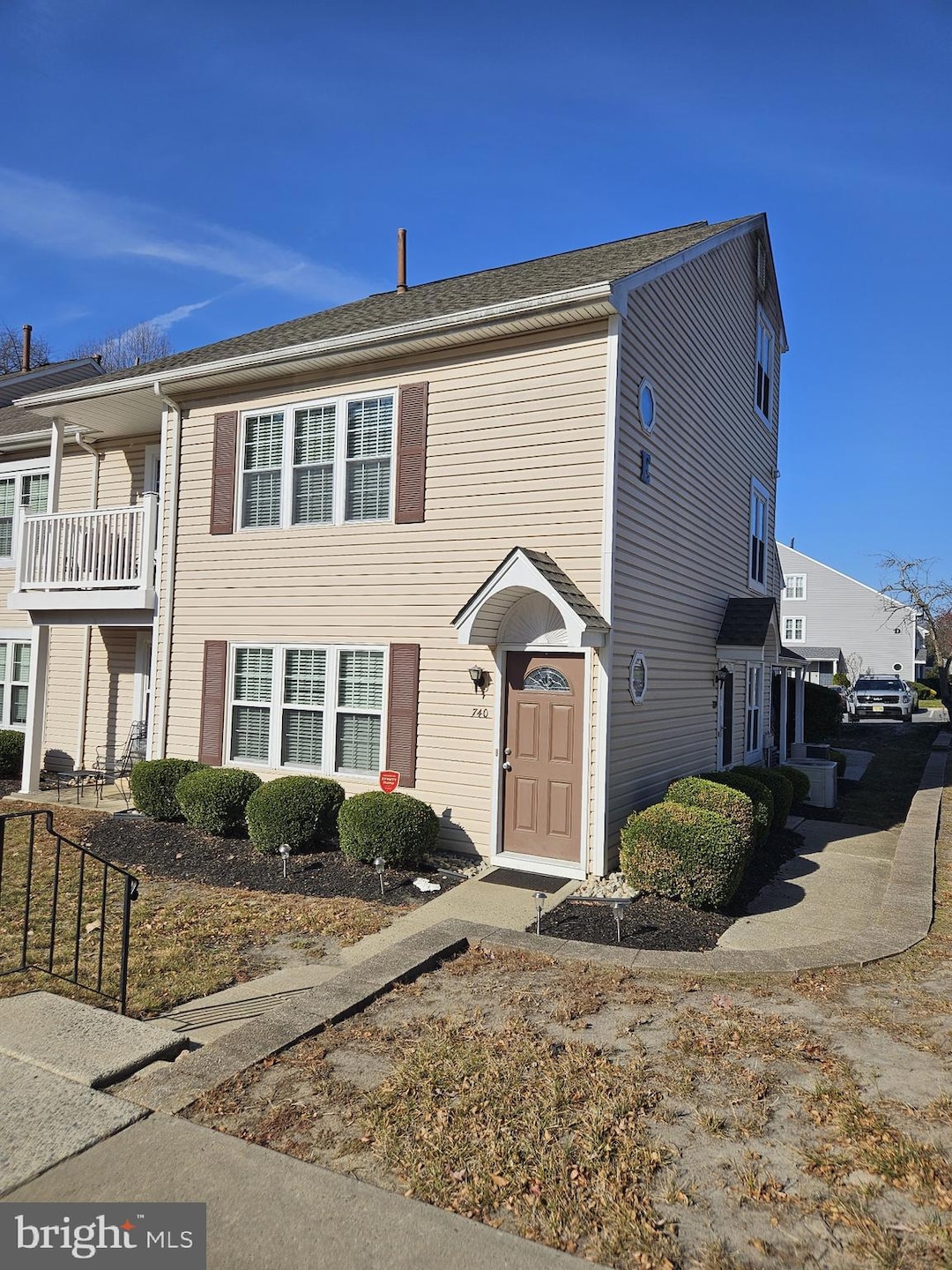
739 Sedgewick Ct Sewell, NJ 08080
Washington Township NeighborhoodHighlights
- View of Trees or Woods
- Community Basketball Court
- Patio
- Community Pool
- Walk-In Closet
- Living Room
About This Home
As of May 2025This Charming 2-bedroom 2-bathroom condo nestled in the heart of Hunt Club, offers comfort and style in a welcoming community. The master bedroom is generously sized with an en-suit bathroom and walk in closet providing ample space for relaxation and storage. The living room is generously sized with the ideal amount of sunlight, great for hosting indoors or enjoying a cozy night in. Step outside to your own private patio, perfect for relaxing or entertaining. The community features a sparkling pool, perfect for warm days or socializing with neighbors. There are also tennis and basketball courts along with a playground for more outdoor activities. With ample space, thoughtful design, and plenty of activities this home and community truly has is all. This property is being sold as is
Last Agent to Sell the Property
Keller Williams Realty - Cherry Hill License #1866410 Listed on: 11/21/2024

Property Details
Home Type
- Condominium
Est. Annual Taxes
- $4,844
Year Built
- Built in 1985
HOA Fees
- $269 Monthly HOA Fees
Home Design
- Vinyl Siding
Interior Spaces
- 1,104 Sq Ft Home
- Property has 1 Level
- Ceiling Fan
- Living Room
- Dining Room
- Views of Woods
Kitchen
- Stove
- Microwave
- Dishwasher
Bedrooms and Bathrooms
- 2 Main Level Bedrooms
- En-Suite Primary Bedroom
- Walk-In Closet
- 2 Full Bathrooms
Laundry
- Laundry on main level
- Dryer
- Washer
Parking
- Lighted Parking
- Parking Lot
- Assigned Parking
Outdoor Features
- Patio
- Playground
Schools
- Washington Twp. High School
Utilities
- Forced Air Heating and Cooling System
- Cooling System Utilizes Natural Gas
- Natural Gas Water Heater
Listing and Financial Details
- Tax Lot 00002
- Assessor Parcel Number 18-00018 02-00002-C0739
Community Details
Overview
- Association fees include pool(s), recreation facility, lawn maintenance, road maintenance, common area maintenance, custodial services maintenance, snow removal, trash
- Low-Rise Condominium
- The Hunts Club Condo Association Condos
- Hunt Club Subdivision
Recreation
- Community Basketball Court
- Community Playground
- Community Pool
- Tennis Courts
Pet Policy
- Pets allowed on a case-by-case basis
Ownership History
Purchase Details
Home Financials for this Owner
Home Financials are based on the most recent Mortgage that was taken out on this home.Purchase Details
Purchase Details
Similar Homes in the area
Home Values in the Area
Average Home Value in this Area
Purchase History
| Date | Type | Sale Price | Title Company |
|---|---|---|---|
| Executors Deed | $250,000 | Corporation Service Company | |
| Deed | $52,001 | -- | |
| Deed | -- | -- |
Mortgage History
| Date | Status | Loan Amount | Loan Type |
|---|---|---|---|
| Previous Owner | $142,127 | FHA | |
| Previous Owner | $50,000 | No Value Available | |
| Previous Owner | $35,500 | Credit Line Revolving | |
| Previous Owner | $80,750 | FHA |
Property History
| Date | Event | Price | Change | Sq Ft Price |
|---|---|---|---|---|
| 05/02/2025 05/02/25 | Sold | $250,000 | -4.8% | $226 / Sq Ft |
| 03/30/2025 03/30/25 | Pending | -- | -- | -- |
| 03/14/2025 03/14/25 | Price Changed | $262,500 | -0.9% | $238 / Sq Ft |
| 02/22/2025 02/22/25 | Price Changed | $264,900 | -1.7% | $240 / Sq Ft |
| 02/02/2025 02/02/25 | Price Changed | $269,500 | -2.0% | $244 / Sq Ft |
| 11/21/2024 11/21/24 | For Sale | $275,000 | -- | $249 / Sq Ft |
Tax History Compared to Growth
Tax History
| Year | Tax Paid | Tax Assessment Tax Assessment Total Assessment is a certain percentage of the fair market value that is determined by local assessors to be the total taxable value of land and additions on the property. | Land | Improvement |
|---|---|---|---|---|
| 2025 | $4,846 | $131,000 | $35,000 | $96,000 |
| 2024 | $4,709 | $131,000 | $35,000 | $96,000 |
| 2023 | $4,709 | $131,000 | $35,000 | $96,000 |
| 2022 | $4,555 | $131,000 | $35,000 | $96,000 |
| 2021 | $4,223 | $131,000 | $35,000 | $96,000 |
| 2020 | $4,429 | $131,000 | $35,000 | $96,000 |
| 2019 | $4,436 | $121,700 | $30,000 | $91,700 |
| 2018 | $4,386 | $121,700 | $30,000 | $91,700 |
| 2017 | $4,331 | $121,700 | $30,000 | $91,700 |
| 2016 | $4,306 | $121,700 | $30,000 | $91,700 |
| 2015 | $4,245 | $121,700 | $30,000 | $91,700 |
Agents Affiliated with this Home
-
Karen Boenning

Seller's Agent in 2025
Karen Boenning
Keller Williams Realty - Cherry Hill
(856) 577-3357
1 in this area
10 Total Sales
-
Denise Jasinski

Buyer's Agent in 2025
Denise Jasinski
BHHS Fox & Roach
(609) 841-2432
1 in this area
31 Total Sales
Map
Source: Bright MLS
MLS Number: NJGL2049692
APN: 18-00018-02-00002-0000-C0739
- 735 Sedgewick Ct Unit 735
- 639 Yorkshire Ct Unit 639
- 3 Long Bow Dr
- 66 Fox Hollow Ln
- 311 County House Rd
- 4 Saddlebrook Dr
- 2 Bridle Ln
- 10 Alton Way
- 11 Samantha Ct
- 13 Chew Ln
- 25 Berkshire Dr
- 13 Pleasant Valley Dr
- 67 Saddlebrook Dr
- 22 Trapper Rd
- 22 Pleasant Valley Dr
- 122, 124 & 126 Salina Rd
- 130 Salina Rd
- 55 Berkshire Dr
- 5 Trakenner Walk
- 48 Rickland Dr






