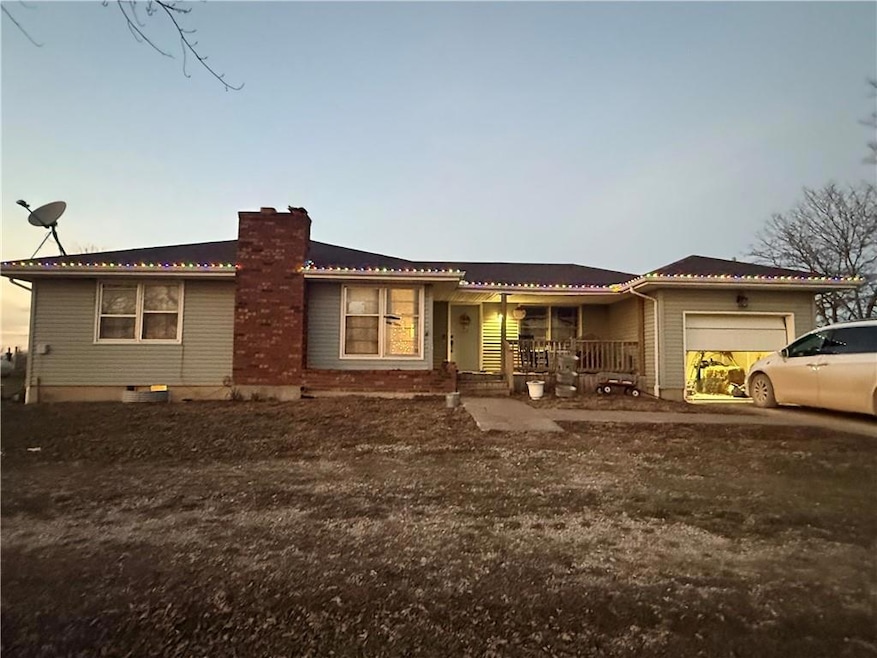739 SW 700th Rd Holden, MO 64040
Estimated payment $1,969/month
Highlights
- Wood Flooring
- Formal Dining Room
- Forced Air Heating and Cooling System
- No HOA
- 1 Car Attached Garage
- Family Room Downstairs
About This Home
Take a look at this move-in ready country home in Johnson County! Situated on a cleared 9.07 acres. Remodeled in 2020, this property features spacious living areas, a modern kitchen, and comfortable bedrooms. The land is fully fenced, offering plenty of room for livestock, gardening, or outdoor recreation. Enjoy peaceful country living just 45 minutes from Kansas City and 25 minutes from Warrensburg with easy access to major highways. This is a true gem!
Listing Agent
RE/MAX Heritage Brokerage Phone: 816-809-2770 License #2024016150 Listed on: 12/08/2025

Home Details
Home Type
- Single Family
Est. Annual Taxes
- $1,609
Year Built
- Built in 1975
Lot Details
- 9.07 Acre Lot
- Level Lot
Parking
- 1 Car Attached Garage
- Front Facing Garage
Home Design
- Composition Roof
- Vinyl Siding
Interior Spaces
- 1,716 Sq Ft Home
- Self Contained Fireplace Unit Or Insert
- Family Room Downstairs
- Formal Dining Room
- Unfinished Basement
- Sump Pump
- Laundry on main level
Flooring
- Wood
- Carpet
Bedrooms and Bathrooms
- 3 Bedrooms
Schools
- Holden Elementary School
Utilities
- Forced Air Heating and Cooling System
- Heating System Uses Propane
- Private Sewer
Community Details
- No Home Owners Association
Listing and Financial Details
- Assessor Parcel Number 18-8.0-27-000-000-004.00
- $0 special tax assessment
Map
Home Values in the Area
Average Home Value in this Area
Tax History
| Year | Tax Paid | Tax Assessment Tax Assessment Total Assessment is a certain percentage of the fair market value that is determined by local assessors to be the total taxable value of land and additions on the property. | Land | Improvement |
|---|---|---|---|---|
| 2024 | $1,609 | $22,684 | $0 | $0 |
| 2023 | $1,498 | $22,684 | $0 | $0 |
| 2022 | $1,455 | $21,856 | $0 | $0 |
| 2021 | $1,456 | $21,856 | $0 | $0 |
| 2020 | $1,397 | $20,839 | $0 | $0 |
| 2019 | $1,396 | $20,839 | $0 | $0 |
| 2017 | $1,433 | $22,301 | $0 | $0 |
| 2016 | $1,432 | $22,301 | $0 | $0 |
| 2015 | $1,432 | $22,301 | $0 | $0 |
| 2014 | $1,431 | $22,143 | $0 | $0 |
Property History
| Date | Event | Price | List to Sale | Price per Sq Ft | Prior Sale |
|---|---|---|---|---|---|
| 07/25/2025 07/25/25 | Sold | -- | -- | -- | View Prior Sale |
| 06/01/2025 06/01/25 | For Sale | $350,000 | -- | $204 / Sq Ft |
Purchase History
| Date | Type | Sale Price | Title Company |
|---|---|---|---|
| Warranty Deed | -- | Coffelt Land Title | |
| Warranty Deed | -- | Western Missouri Title Co | |
| Warranty Deed | -- | Western Missouri Title Co |
Mortgage History
| Date | Status | Loan Amount | Loan Type |
|---|---|---|---|
| Open | $261,200 | New Conventional | |
| Previous Owner | $180,500 | New Conventional |
Source: Heartland MLS
MLS Number: 2591519
APN: 18802700000000400
- 700 SW 800th Rd
- 808 SW O Hwy
- 815 SW 520th Rd
- 0 Lot 5 Tbd 500 Rd
- 0 Rd
- 0 Lot 2 Tbd 500 Rd
- 0 Lot 1 Tbd 500 Rd
- 831 SW 500th Rd
- 475 SW 801st Rd
- 690 SW 58th Hwy
- 690 Missouri 58
- 833 SW 1101st Rd
- 342 SW 701st Rd
- 935 Missouri 58
- 809 SW 300th Rd
- 871 SW 301st Rd
- 206 N Ohio St
- 231 SW 951st Rd
- 1175 SW State Route 58
- 169 SW 800th Rd
- 801 S Main St Unit 1
- 502 S Main St
- 701 S Holden St
- 200 Carpenter St
- 327 Franklin Ave
- 145 W Pine St
- 614 Cantebury Dr Unit B
- 750 E Gay St
- 205 W Summerfield Ave Unit 2
- 206 S Bagby St
- 407 Golfview Dr
- 211 Golfview Dr
- 204 Palmer Ct
- 817 E Franklin St
- 212 Palmer Ct
- 205 Palmer Ct
- 210 Palmer Ct
- 214 Palmer Ct
- 602 Linwood St
- 109 E Rogers St
