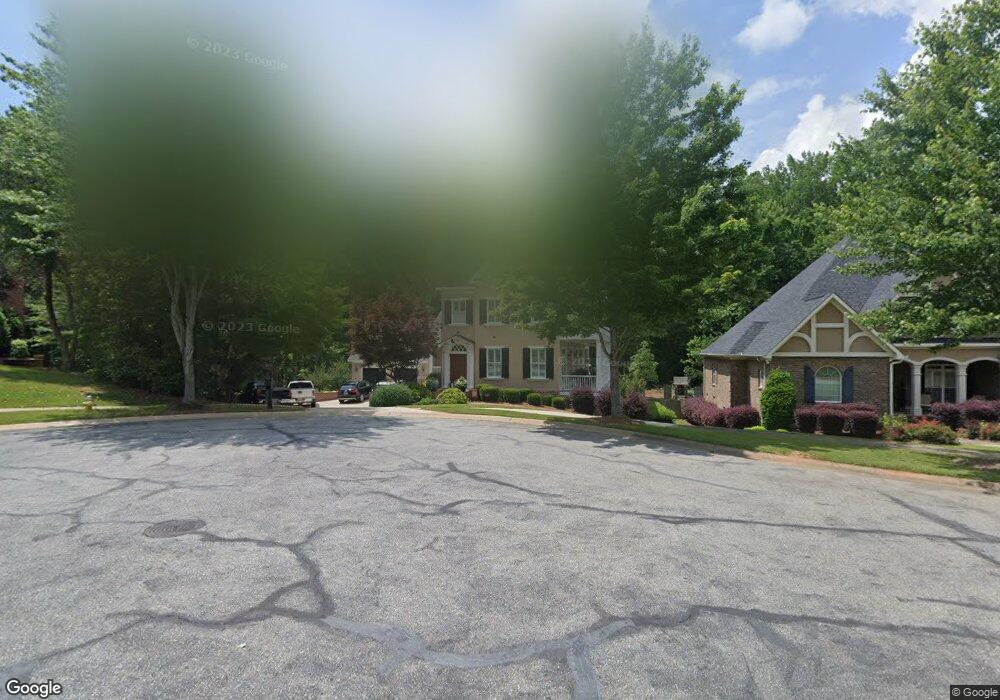739 Waverly Point Macon, GA 31210
Estimated Value: $623,000 - $640,102
5
Beds
5
Baths
6,065
Sq Ft
$104/Sq Ft
Est. Value
About This Home
This home is located at 739 Waverly Point, Macon, GA 31210 and is currently estimated at $630,526, approximately $103 per square foot. 739 Waverly Point is a home located in Bibb County with nearby schools including Springdale Elementary School, Howard Middle School, and Howard High School.
Ownership History
Date
Name
Owned For
Owner Type
Purchase Details
Closed on
Jul 30, 2013
Sold by
Walker Ashley P
Bought by
Walker Ashely P and Walker Dana G
Current Estimated Value
Home Financials for this Owner
Home Financials are based on the most recent Mortgage that was taken out on this home.
Original Mortgage
$406,000
Outstanding Balance
$298,852
Interest Rate
4.29%
Mortgage Type
New Conventional
Estimated Equity
$331,675
Purchase Details
Closed on
Apr 23, 2012
Sold by
Rogers Jason F and Rogers Diana S
Bought by
Walker Ashleyp
Purchase Details
Closed on
Apr 26, 2006
Sold by
Clearwater Plantation Development Llc
Bought by
Walker Ashley P
Home Financials for this Owner
Home Financials are based on the most recent Mortgage that was taken out on this home.
Original Mortgage
$161,214
Interest Rate
6.31%
Mortgage Type
Future Advance Clause Open End Mortgage
Purchase Details
Closed on
Jul 19, 2002
Bought by
Walker Ashley P
Create a Home Valuation Report for This Property
The Home Valuation Report is an in-depth analysis detailing your home's value as well as a comparison with similar homes in the area
Home Values in the Area
Average Home Value in this Area
Purchase History
| Date | Buyer | Sale Price | Title Company |
|---|---|---|---|
| Walker Ashely P | -- | None Available | |
| Walker Ashleyp | -- | None Available | |
| Walker Ashley P | $170,000 | None Available | |
| Walker Ashley P | $63,000 | -- |
Source: Public Records
Mortgage History
| Date | Status | Borrower | Loan Amount |
|---|---|---|---|
| Open | Walker Ashely P | $406,000 | |
| Previous Owner | Walker Ashley P | $161,214 |
Source: Public Records
Tax History Compared to Growth
Tax History
| Year | Tax Paid | Tax Assessment Tax Assessment Total Assessment is a certain percentage of the fair market value that is determined by local assessors to be the total taxable value of land and additions on the property. | Land | Improvement |
|---|---|---|---|---|
| 2025 | $6,734 | $274,042 | $23,000 | $251,042 |
| 2024 | $6,960 | $274,042 | $23,000 | $251,042 |
| 2023 | $7,321 | $247,145 | $23,000 | $224,145 |
| 2022 | $7,936 | $229,213 | $26,400 | $202,813 |
| 2021 | $7,496 | $197,262 | $26,400 | $170,862 |
| 2020 | $7,309 | $188,269 | $26,400 | $161,869 |
| 2019 | $7,370 | $188,269 | $26,400 | $161,869 |
| 2018 | $11,467 | $188,269 | $26,400 | $161,869 |
| 2017 | $7,054 | $188,269 | $26,400 | $161,869 |
| 2016 | $6,514 | $188,269 | $26,400 | $161,869 |
| 2015 | $9,220 | $188,269 | $26,400 | $161,869 |
| 2014 | $10,374 | $211,524 | $33,000 | $178,524 |
Source: Public Records
Map
Nearby Homes
- 730 Waverly Point
- 726 Waverly Point
- 605 Waverly Ct
- 609 Waverly Ct
- 414 Waverly Ln
- 906 Huntcliffe Dr
- 135 Providence Blvd
- 855 Tufthunter
- 261 Providence Blvd
- 376 Providence Blvd
- 340 Providence Blvd
- 311 Arden Park Ln
- 101 Westchester Dr
- 5761 Kentucky Downs Dr
- 4265 Sheraton Dr
- 1402 Cottage Hill Dr
- 1301 Exchange Dr
- 100 S Haven Ct
- 643 Millrun Ct
- 169 Brookefield Dr
- 735 Waverly Pointe
- 740 Waverly Point
- 731 Waverly Pointe
- 731 Waverly Point
- 736 Waverly Point
- 727 Waverly Point
- 727 Waverly Pointe
- 723 Waverly Point
- 430 Waverly Ln
- 5765 Sweetbriar Trail
- 426 Waverly Ln
- 422 Waverly Ln
- 719 Waverly Point
- 719 Waverly Point
- 606 Waverly Ct
- 420 Waverly Ln
- 431 Waverly Ln
- 427 Waverly Ln
- 715 Waverly Point
- 715 Waverly Point
