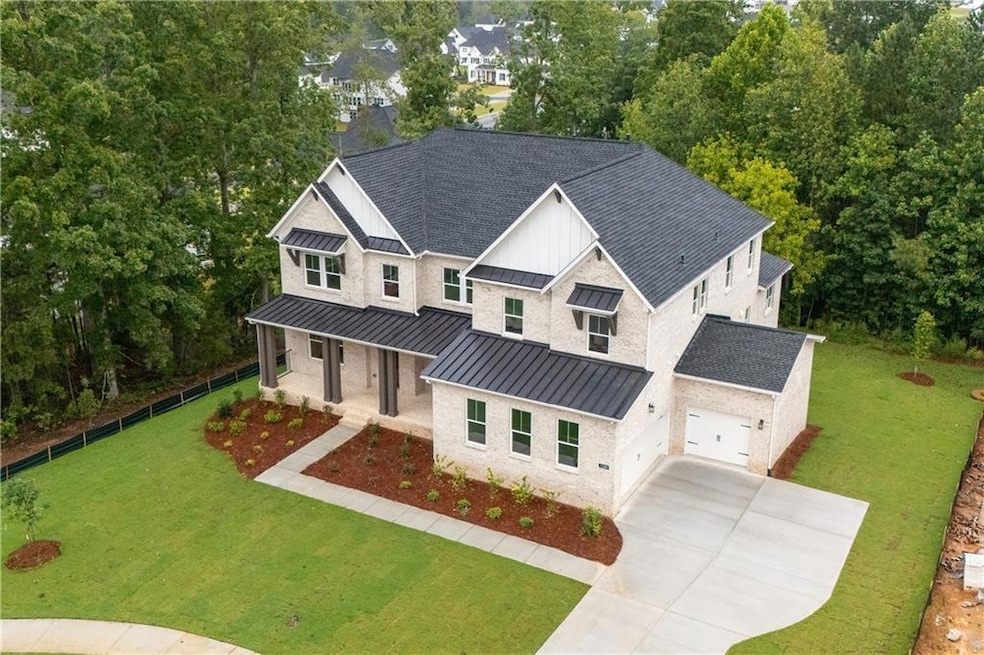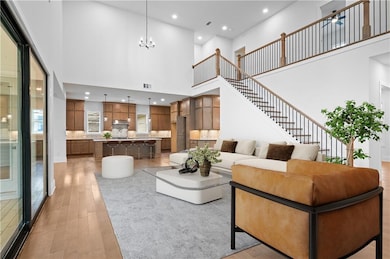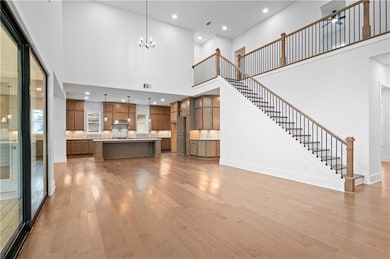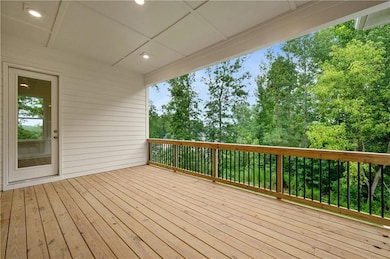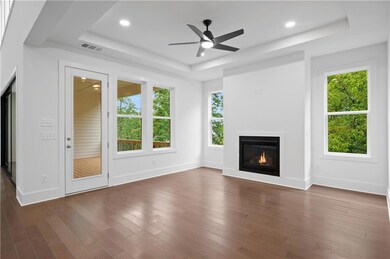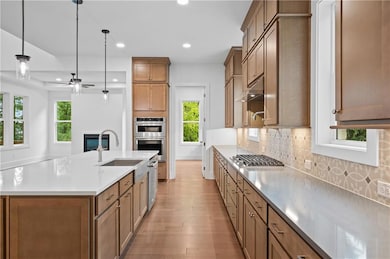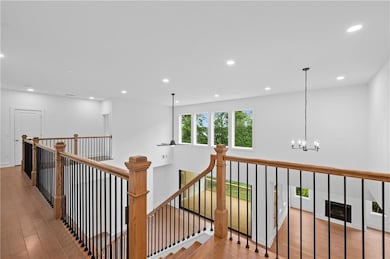7390 Cornflower Ct Cumming, GA 30040
Estimated payment $10,554/month
Highlights
- Second Kitchen
- Dining Room Seats More Than Twelve
- Deck
- DeSana Middle School Rated A
- Clubhouse
- Property is near public transit
About This Home
Exceptional New Construction on Private Cul-de-Sac Lot in Brookmeade Trail. This luxury house sits on over half an acre of land nestled within the neighborhood. Designed with elegance and functionality in mind, this residence showcases the popular 'Dunwoody' floor plan with the timeless 'Fairview' elevation—a perfect blend of classic charm and modern sophistication. Step inside to a bright and airy open-concept layout featuring a dramatic two-story great room with expansive windows, and patio doors, that flood the space with natural light. The heart of the home is the gourmet kitchen, complete with a hidden walk-in pantry, a butler’s pantry, a large secondary prep kitchen, and a thoughtfully designed mudroom with access to the three-car garage, which also includes 220V wiring ready for EV charging. Perfect for entertaining and everyday living, the main level also includes a keeping room, a spacious formal dining room, and a private study ideal for working from home. A luxurious main-level guest suite offers added privacy with its own kitchenette, full ensuite bathroom, and direct access to the rear deck—ideal for extended stay guests or multi-generational living. A separate powder room is also located on the main level. Upstairs, retreat to the expansive primary suite, featuring a spa-inspired bathroom with a frameless glass shower, soaking tub, dual vanities, and a generous walk-in closet. Additional guest bedrooms each include ensuite baths, offering comfort and convenience throughout. The daylight walk-out basement is full of potential, offering over two thousand square feet of ready to finish space —perfect for a home theater, gym, game room, or additional living quarters. Enjoy the benefits of a community pool and tennis complex shared with Brookmeade, and the convenience of nearby top-rated schools including the highly regarded Denmark High School. Just minutes to premier shopping, dining, and entertainment at Halcyon and Avalon, and with easy commuter access to Atlanta, this home offers a peaceful setting without sacrificing accessibility.
Open House Schedule
-
Sunday, November 16, 20252:00 to 4:00 pm11/16/2025 2:00:00 PM +00:0011/16/2025 4:00:00 PM +00:00Add to Calendar
Home Details
Home Type
- Single Family
Est. Annual Taxes
- $1,959
Year Built
- Built in 2025
Lot Details
- 0.7 Acre Lot
- Cul-De-Sac
- Landscaped
- Irrigation Equipment
- Front and Back Yard Sprinklers
- Private Yard
- Back and Front Yard
HOA Fees
- $113 Monthly HOA Fees
Parking
- 3 Car Attached Garage
- Parking Accessed On Kitchen Level
- Side Facing Garage
- Driveway Level
Home Design
- Traditional Architecture
- Composition Roof
- Cement Siding
- Three Sided Brick Exterior Elevation
- Concrete Perimeter Foundation
Interior Spaces
- 2-Story Property
- Dry Bar
- Ceiling height of 10 feet on the main level
- Ceiling Fan
- Recessed Lighting
- Factory Built Fireplace
- Double Pane Windows
- Mud Room
- Two Story Entrance Foyer
- Great Room with Fireplace
- 2 Fireplaces
- Dining Room Seats More Than Twelve
- Formal Dining Room
- Home Office
- Bonus Room
- Keeping Room with Fireplace
- Neighborhood Views
- Pull Down Stairs to Attic
- Carbon Monoxide Detectors
Kitchen
- Second Kitchen
- Open to Family Room
- Eat-In Kitchen
- Walk-In Pantry
- Double Oven
- Gas Oven
- Gas Cooktop
- Range Hood
- Microwave
- Dishwasher
- Kitchen Island
- Stone Countertops
- Wood Stained Kitchen Cabinets
- Disposal
Flooring
- Wood
- Tile
Bedrooms and Bathrooms
- Oversized primary bedroom
- Walk-In Closet
- In-Law or Guest Suite
- Dual Vanity Sinks in Primary Bathroom
- Separate Shower in Primary Bathroom
- Soaking Tub
Laundry
- Laundry Room
- Laundry on upper level
- Sink Near Laundry
Unfinished Basement
- Walk-Out Basement
- Basement Fills Entire Space Under The House
- Interior and Exterior Basement Entry
- Natural lighting in basement
Eco-Friendly Details
- Energy-Efficient Windows
- Energy-Efficient Insulation
- ENERGY STAR Qualified Equipment
- Energy-Efficient Thermostat
Outdoor Features
- Deck
- Covered Patio or Porch
Location
- Property is near public transit
- Property is near schools
- Property is near shops
Schools
- New Hope - Forsyth Elementary School
- Desana Middle School
- Denmark High School
Utilities
- Forced Air Zoned Heating and Cooling System
- Underground Utilities
- 220 Volts
- 110 Volts
- Tankless Water Heater
- Gas Water Heater
- Cable TV Available
Listing and Financial Details
- Home warranty included in the sale of the property
Community Details
Overview
- $1,500 Initiation Fee
- Homeside Properties Inc. Association, Phone Number (678) 297-9566
- Brookmeade Trail Subdivision
- Rental Restrictions
- Electric Vehicle Charging Station
Amenities
- Clubhouse
Recreation
- Tennis Courts
- Community Playground
- Swim or tennis dues are required
- Community Pool
- Trails
Map
Home Values in the Area
Average Home Value in this Area
Property History
| Date | Event | Price | List to Sale | Price per Sq Ft |
|---|---|---|---|---|
| 09/13/2025 09/13/25 | For Sale | $1,950,000 | +22185.7% | $440 / Sq Ft |
| 09/08/2025 09/08/25 | Pending | -- | -- | -- |
| 09/03/2025 09/03/25 | For Rent | $8,750 | 0.0% | -- |
| 08/25/2025 08/25/25 | Price Changed | $1,950,000 | -11.4% | $440 / Sq Ft |
| 08/06/2025 08/06/25 | For Sale | $2,200,000 | -- | $496 / Sq Ft |
Source: First Multiple Listing Service (FMLS)
MLS Number: 7627961
- 7370 Cornflower Ct
- 7225 Cornflower Ct
- 4705 Randall Walk
- 7170 Cornflower Ct
- Peterson with Basement Plan at Hawthorn
- Peterson Plan at Hawthorn
- Roswell Plan at Brookmeade Trail
- Rosalynn with Basement Plan at Hawthorn
- Donington with Basement Plan at Hawthorn
- Parkmont with Basement Plan at Hawthorn
- Rousseau Plan at Hawthorn
- Rhinewood with Basement Plan at Hawthorn
- 7260 Wild Poppy Way
- 7785 Wild Violet Dr
- 4280 Castlewood Rd
- 7420 Wild Violet Dr
- 4155 Brookview Dr
- 4745 Flycatcher Dr Unit 703
- 4565 Flycatcher Dr Unit 202
- 3910 Cameron Ct
- 480 Meadow Hill Dr
- 5150 Adairview Cir
- 4606 Adairview Cir
- 4755 Adairview Cir Unit B
- 5110 Adairview Cir
- 4770 Adairview Cir Unit E
- 4770 Adairview Cir Unit F
- 4770 Adairview Cir Unit B
- 4770 Adairview Cir Unit C
- 355 Fowler Springs Ct
- 4260 Essex Pond Way
- 6860 Rocking Horse Ln
- 6830 Rocking Horse Ln
- 4550 Farmstead Dr
- 3104 Cross Creek Dr
- 2871 Cross Creek Dr
- 3008 Kentmere Dr
- 3033 Kentmere Dr
- 4740 Shiloh Crossing Way
- 4745 Shiloh Springs Rd
