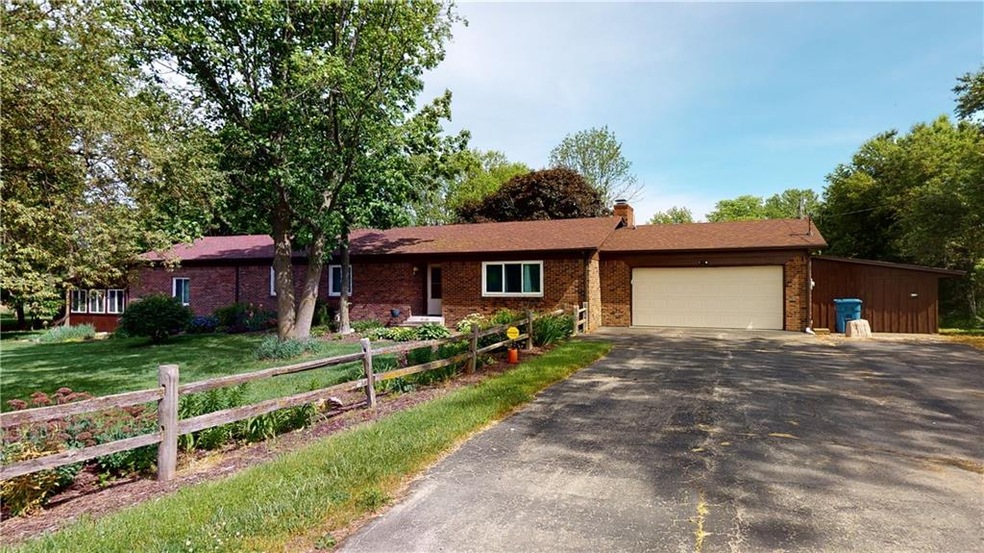
7390 E 650 N Sheridan, IN 46069
Highlights
- Ranch Style House
- 2 Car Attached Garage
- Storm Windows
- Pole Barn
- Eat-In Kitchen
- Walk-In Closet
About This Home
As of July 2021Life in the country can be yours while still being close to Indianapolis/Carmel/Zionsville and all that is offered. Updated 3 bedroom 2 full baths sitting on almost 7 acres with 5 out buildings, one of which is a massive pole barn and most have electricity. The house boasts two fully functional huge sun rooms and a massive bonus room with a wood burning stove. Freshly painted on the interior and exterior. Brand new flooring. The possibilities are endless. Do you want horses or other animals? No problem on this property. A creek complete with a covered bridge as well! 3 of the buildings have frontage on 421 and have preciously been used as produce stores. You won’t be disappointed.
Last Agent to Sell the Property
Ferris Property Group License #RB14043146 Listed on: 05/29/2021
Home Details
Home Type
- Single Family
Est. Annual Taxes
- $4,478
Year Built
- Built in 1974
Lot Details
- 6.7 Acre Lot
Parking
- 2 Car Attached Garage
Home Design
- Ranch Style House
- Brick Exterior Construction
- Block Foundation
Interior Spaces
- 2,035 Sq Ft Home
- Window Screens
- Family Room with Fireplace
- Combination Kitchen and Dining Room
- Storage
- Crawl Space
Kitchen
- Eat-In Kitchen
- Gas Oven
- Microwave
- Dishwasher
Bedrooms and Bathrooms
- 3 Bedrooms
- Walk-In Closet
- 2 Full Bathrooms
Laundry
- Dryer
- Washer
Home Security
- Storm Windows
- Fire and Smoke Detector
Outdoor Features
- Pole Barn
- Shed
Utilities
- Forced Air Heating and Cooling System
- Baseboard Heating
- Heating System Uses Propane
- Well
- Gas Water Heater
- Private Sewer
Listing and Financial Details
- Assessor Parcel Number 061632000016000012
Ownership History
Purchase Details
Home Financials for this Owner
Home Financials are based on the most recent Mortgage that was taken out on this home.Purchase Details
Home Financials for this Owner
Home Financials are based on the most recent Mortgage that was taken out on this home.Similar Homes in Sheridan, IN
Home Values in the Area
Average Home Value in this Area
Purchase History
| Date | Type | Sale Price | Title Company |
|---|---|---|---|
| Warranty Deed | $365,000 | None Available | |
| Warranty Deed | $325,000 | Hocker Title |
Mortgage History
| Date | Status | Loan Amount | Loan Type |
|---|---|---|---|
| Open | $265,000 | New Conventional | |
| Previous Owner | $319,113 | New Conventional | |
| Previous Owner | $42,000 | New Conventional | |
| Previous Owner | $110,000 | New Conventional | |
| Previous Owner | $150,000 | New Conventional | |
| Previous Owner | $85,000 | New Conventional |
Property History
| Date | Event | Price | Change | Sq Ft Price |
|---|---|---|---|---|
| 07/09/2021 07/09/21 | Sold | $365,000 | +1.4% | $179 / Sq Ft |
| 06/03/2021 06/03/21 | Pending | -- | -- | -- |
| 05/29/2021 05/29/21 | For Sale | $359,900 | +10.7% | $177 / Sq Ft |
| 02/18/2021 02/18/21 | Sold | $325,000 | +1.6% | $160 / Sq Ft |
| 12/22/2020 12/22/20 | Pending | -- | -- | -- |
| 12/19/2020 12/19/20 | Price Changed | $320,000 | -8.5% | $157 / Sq Ft |
| 11/27/2020 11/27/20 | For Sale | $349,900 | -- | $172 / Sq Ft |
Tax History Compared to Growth
Tax History
| Year | Tax Paid | Tax Assessment Tax Assessment Total Assessment is a certain percentage of the fair market value that is determined by local assessors to be the total taxable value of land and additions on the property. | Land | Improvement |
|---|---|---|---|---|
| 2024 | $4,365 | $449,900 | $52,300 | $397,600 |
| 2023 | $4,196 | $426,700 | $52,300 | $374,400 |
| 2022 | $3,939 | $384,000 | $52,300 | $331,700 |
| 2021 | $3,134 | $333,800 | $52,300 | $281,500 |
| 2020 | $4,498 | $312,300 | $52,300 | $260,000 |
| 2019 | $2,804 | $316,400 | $52,300 | $264,100 |
| 2018 | $2,133 | $255,500 | $25,600 | $229,900 |
| 2017 | $2,076 | $250,100 | $26,100 | $224,000 |
| 2016 | $1,839 | $235,100 | $26,400 | $208,700 |
| 2014 | $1,835 | $225,600 | $26,600 | $199,000 |
| 2013 | $2,236 | $221,500 | $25,900 | $195,600 |
Agents Affiliated with this Home
-
David Harting

Seller's Agent in 2021
David Harting
Ferris Property Group
(317) 331-4075
125 Total Sales
-
Wanda Lyons

Seller's Agent in 2021
Wanda Lyons
Snyder Strategy Realty, Inc
(317) 345-3960
68 Total Sales
-
Mason Odle

Seller Co-Listing Agent in 2021
Mason Odle
Highgarden Real Estate
(317) 459-1730
9 Total Sales
-
Terri Wilcox

Buyer's Agent in 2021
Terri Wilcox
F.C. Tucker Company
(317) 727-5860
43 Total Sales
Map
Source: MIBOR Broker Listing Cooperative®
MLS Number: 21788199
APN: 06-16-32-000-016.000-012
- 4455 N Us 421
- 10188 E State Road 47
- 8341 N Washington St
- 2996 N Us Highway 421
- 10719 E State Road 38
- 512 E Pike St
- 9530 E 300 N
- 4681 N 350 W
- 5758 N 1200 E
- 404 E Pike St
- 25451 Hamilton Boone County Line Rd
- 9235 Highpointe Ln
- 4726 E 210 N
- 0 Basil Ln
- 9700 Windy Hills Dr
- 9760 Windy Hills Dr
- 9505 Windy Hills Dr
- 9630 Windy Hills Dr
- 3936 W State Road 47
- 1502 Hardwood Dr





