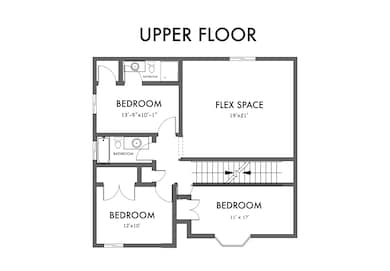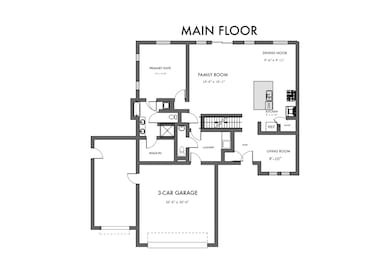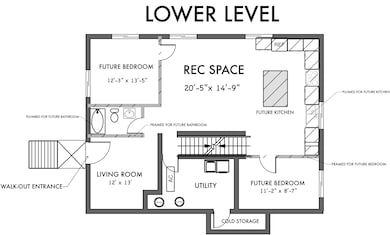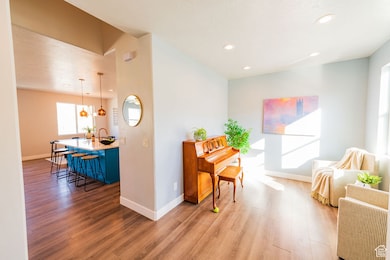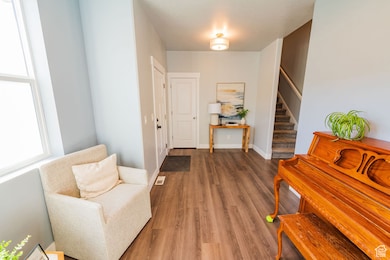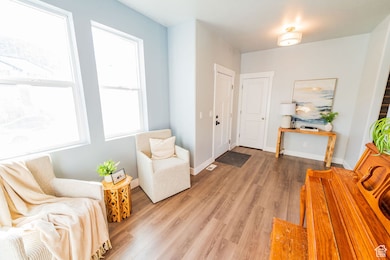7390 N Pawnee Rd Eagle Mountain, UT 84005
Estimated payment $3,509/month
Highlights
- Lake View
- No HOA
- Cul-De-Sac
- Vaulted Ceiling
- Walk-In Pantry
- Double Pane Windows
About This Home
This home is incredible inside and you have to experience it in person to see everything it offers!! It's the best deal in Eagle Mountain. Schedule your showing today!! Welcome to your dream home on a corner lot in the heart of The Ranches! This stunning, mostly custom-built home is bigger than most in the area and packed with thoughtful upgrades you won't find anywhere else. From the WiFi-enabled induction stove and oven to the oversized island with quartz counters and added storage, every inch of the kitchen is designed to impress. The open floor plan features a spacious living room (perfect for a home office), a walk-in pantry, a big dining area, and a rare main-floor primary suite with a walk-in closet, separate shower and soaking tub, and laundry hookups right in the bathroom. Upstairs, you'll find three generous bedrooms, a full bath, a large game/family room, and another private bath. One bedroom includes bay windows and an upgraded vent, while another was expanded for extra space. The daylight basement is framed and ready for your finishing touches, with plumbing in place for a kitchen and large bathroom. Outside entrance is perfect for renters or a Mother-in-law apartment. The three-car garage includes a tall 2-car bay that fits a truck or two and still leaves room for a workshop, plus a walled off 3rd-car bay with a separate man door that leads to the front entrance that takes you to the outside entrance to the basement and very private spaces for a basement renter. The backyard is a blank canvas, fully fenced with a new firepit and garden area, grass seed started, and space to grow. Two A/C units (both recently serviced) keep every floor cool and comfortable. Located in an active, family-friendly neighborhood where kids play on nearby hills, neighbors gather for July 4th parties, DoorDash is easily accessible, and a brand new Walmart is just around the corner. The house is just inside Eagle Mountain in the Ranches. Hiking and biking trails surround the area, and you're just 20 minutes from Thanksgiving Point & Silicon Slopes. Top-rated schools within walking distance, plus lake and temple views right from your yard. This is more than a home, it's a lifestyle. Come see what makes this one truly stand out.
Co-Listing Agent
Jodie Coon
Equity Real Estate (Solid) License #9353441
Home Details
Home Type
- Single Family
Est. Annual Taxes
- $3,072
Year Built
- Built in 2019
Lot Details
- 9,583 Sq Ft Lot
- Lot Dimensions are 72.0x85.0x72.0
- Cul-De-Sac
- Sloped Lot
- Sprinkler System
- Property is zoned Single-Family
Parking
- 3 Car Garage
- 6 Open Parking Spaces
Property Views
- Lake
- Mountain
- Valley
Home Design
- Stone Siding
- Asphalt
- Stucco
Interior Spaces
- 3,807 Sq Ft Home
- 3-Story Property
- Vaulted Ceiling
- Double Pane Windows
- Sliding Doors
- Laundry Room
Kitchen
- Walk-In Pantry
- Free-Standing Range
- Disposal
Flooring
- Carpet
- Laminate
- Tile
Bedrooms and Bathrooms
- 4 Bedrooms | 1 Main Level Bedroom
- Walk-In Closet
- Soaking Tub
- Bathtub With Separate Shower Stall
Basement
- Walk-Out Basement
- Basement Fills Entire Space Under The House
Schools
- Brookhaven Elementary School
- Frontier Middle School
- Cedar Valley High School
Utilities
- Forced Air Heating and Cooling System
- Natural Gas Connected
Community Details
- No Home Owners Association
- Skyline Ridge Subdivision
Listing and Financial Details
- Exclusions: Dryer, Washer
- Assessor Parcel Number 66-572-0315
Map
Home Values in the Area
Average Home Value in this Area
Tax History
| Year | Tax Paid | Tax Assessment Tax Assessment Total Assessment is a certain percentage of the fair market value that is determined by local assessors to be the total taxable value of land and additions on the property. | Land | Improvement |
|---|---|---|---|---|
| 2025 | $3,072 | $358,325 | $246,000 | $405,500 |
| 2024 | $3,072 | $331,925 | $0 | $0 |
| 2023 | $2,928 | $341,660 | $0 | $0 |
| 2022 | $2,875 | $327,800 | $0 | $0 |
| 2021 | $2,503 | $428,200 | $121,100 | $307,100 |
| 2020 | $1,800 | $300,700 | $112,100 | $188,600 |
| 2019 | $1,104 | $105,100 | $105,100 | $0 |
| 2018 | $996 | $89,700 | $89,700 | $0 |
Property History
| Date | Event | Price | List to Sale | Price per Sq Ft |
|---|---|---|---|---|
| 11/07/2025 11/07/25 | Price Changed | $617,900 | -2.4% | $162 / Sq Ft |
| 10/25/2025 10/25/25 | Price Changed | $633,000 | -2.6% | $166 / Sq Ft |
| 09/22/2025 09/22/25 | Price Changed | $649,900 | -3.0% | $171 / Sq Ft |
| 09/18/2025 09/18/25 | Price Changed | $669,900 | -0.8% | $176 / Sq Ft |
| 08/16/2025 08/16/25 | Price Changed | $675,000 | -2.0% | $177 / Sq Ft |
| 08/07/2025 08/07/25 | Price Changed | $688,900 | -1.4% | $181 / Sq Ft |
| 07/29/2025 07/29/25 | Price Changed | $698,900 | -2.9% | $184 / Sq Ft |
| 07/19/2025 07/19/25 | Price Changed | $719,900 | -4.0% | $189 / Sq Ft |
| 07/11/2025 07/11/25 | For Sale | $749,900 | -- | $197 / Sq Ft |
Purchase History
| Date | Type | Sale Price | Title Company |
|---|---|---|---|
| Warranty Deed | -- | Gt Title Services | |
| Warranty Deed | -- | Gt Title Services |
Mortgage History
| Date | Status | Loan Amount | Loan Type |
|---|---|---|---|
| Open | $486,872 | New Conventional | |
| Previous Owner | $396,000 | Construction |
Source: UtahRealEstate.com
MLS Number: 2098145
APN: 66-572-0315
- 7361 N Pawnee Rd
- 7348 Long Ridge Dr Unit 616
- 7335 N Pawnee Ct
- 7338 N Pawnee Rd
- 7323 Long Ridge Dr Unit 607
- 3620 E Owahee St
- 3548 E Owahee St
- 3537 E Owahee St
- 3584 E Owahee St
- 7157 N Skyview Ct
- 3809 E Hollow Crest Dr
- 7108 N Hollow Crest Cir
- 3799 E Wyatt Earp Ave
- 3847 E Hollow Crest Dr
- 7089 N Golden Ridge Ct
- 7067 N Hollow View Ct
- 4442 E Castle Cary Cir Unit 125
- 7562 N Kidwelly Ct
- 3992 E Ofallons Way
- 3836 E Chilton Cir
- 4029 Dillon's Dr
- 7658 Snowy Owl Rd
- 3892 E South Pass Cove Unit . A
- 7898 N Sparrowhawk Cir
- 4103 E Dakota Dr
- 3931 E Cardon Ln
- 4735 E Silver Moon Dr
- 4792 E Addison Ave
- 7192 N Silver Spring Way
- 4762 E Lk Cor Dr
- 7217 N Hidden Steppe Bend
- 3753 E Cunninghill Dr
- 3462 E Heyward Ct Unit Ranches SFH Apartment
- 7571 N Cottage Ln
- 99 N Lasalle Dr
- 5166 E Moab Rim Ct
- 1346 W Mahogany St
- 1332 W Mahogany St
- 1322 W Mahogany St
- 1312 W Mahogany St

