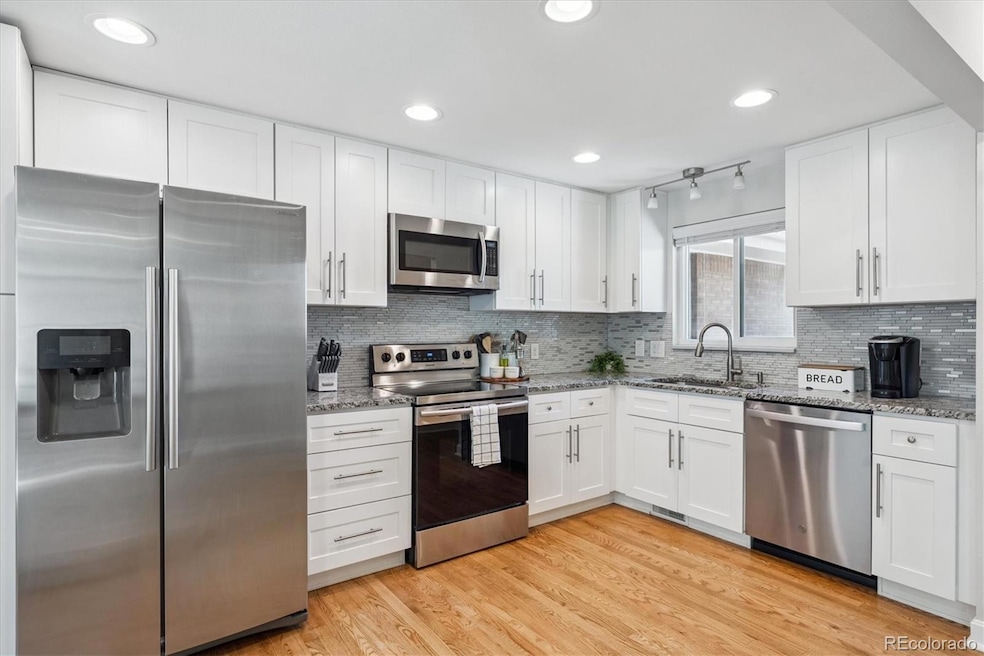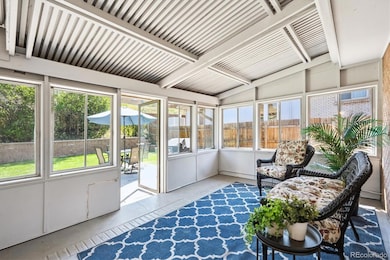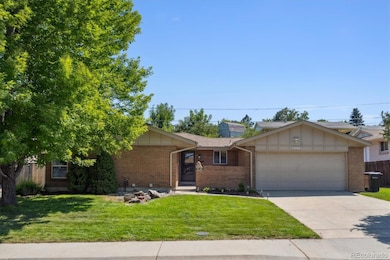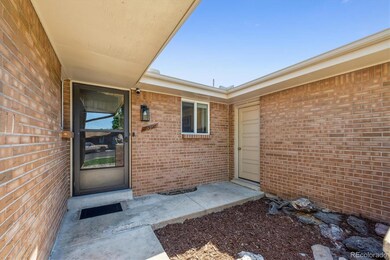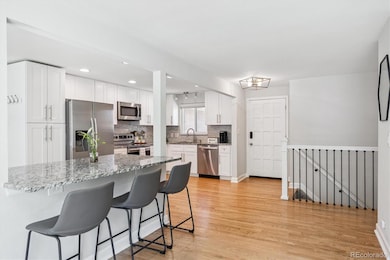7390 W 74th Place Arvada, CO 80003
Sunland Hills NeighborhoodEstimated payment $3,733/month
Highlights
- Primary Bedroom Suite
- Traditional Architecture
- Sun or Florida Room
- Open Floorplan
- Wood Flooring
- Granite Countertops
About This Home
Welcome to this beautifully updated single-story home in Arvada—move-in ready and full of charm. The bright kitchen showcases crisp white cabinetry, granite countertops, and a new dishwasher, while hardwood floors add warmth and elegance throughout the main level. With three bedrooms and an open-concept layout from the living room to the kitchen, the home offers both comfort and versatility. Step outside to a spacious backyard with a patio and sunroom—perfect for entertaining or enjoying Colorado evenings. The finished basement provides even more living space with a family room, bedroom, and full bath, all complemented by brand-new carpet and a plush pad. Additional updates include fresh paint, a washer and dryer, new blinds, and a newer furnace and central A/C for year-round comfort. Nestled in a quiet neighborhood with no HOA, this home is just a short walk to local schools and minutes from shopping, dining, golf courses, and convenient freeway access. Light, bright, and move-in ready—don’t miss your chance to make this Arvada gem your own!
Listing Agent
Keller Williams Realty Urban Elite Brokerage Email: sharon62@kw.com,303-905-9166 License #100076252 Listed on: 08/22/2025

Home Details
Home Type
- Single Family
Est. Annual Taxes
- $3,675
Year Built
- Built in 1970 | Remodeled
Lot Details
- 8,712 Sq Ft Lot
- North Facing Home
- Property is Fully Fenced
- Private Yard
Parking
- 2 Car Attached Garage
Home Design
- Traditional Architecture
- Brick Exterior Construction
- Frame Construction
- Composition Roof
- Radon Mitigation System
Interior Spaces
- 1-Story Property
- Open Floorplan
- Built-In Features
- Double Pane Windows
- Family Room
- Living Room
- Sun or Florida Room
- Utility Room
Kitchen
- Range
- Microwave
- Dishwasher
- Kitchen Island
- Granite Countertops
- Disposal
Flooring
- Wood
- Carpet
- Tile
Bedrooms and Bathrooms
- 4 Bedrooms | 3 Main Level Bedrooms
- Primary Bedroom Suite
Laundry
- Laundry Room
- Dryer
- Washer
Finished Basement
- Basement Fills Entire Space Under The House
- Sump Pump
- 1 Bedroom in Basement
Home Security
- Radon Detector
- Carbon Monoxide Detectors
- Fire and Smoke Detector
Eco-Friendly Details
- Energy-Efficient Insulation
- Energy-Efficient Thermostat
- Smoke Free Home
Outdoor Features
- Patio
- Rain Gutters
- Front Porch
Schools
- Hackberry Hill Elementary School
- North Arvada Middle School
- Arvada High School
Additional Features
- Ground Level
- Forced Air Heating and Cooling System
Community Details
- No Home Owners Association
- Schneider Sub Subdivision
Listing and Financial Details
- Exclusions: Sellers personal property
- Assessor Parcel Number 076321
Map
Home Values in the Area
Average Home Value in this Area
Tax History
| Year | Tax Paid | Tax Assessment Tax Assessment Total Assessment is a certain percentage of the fair market value that is determined by local assessors to be the total taxable value of land and additions on the property. | Land | Improvement |
|---|---|---|---|---|
| 2024 | $3,680 | $37,940 | $9,465 | $28,475 |
| 2023 | $3,680 | $37,940 | $9,465 | $28,475 |
| 2022 | $2,790 | $28,490 | $8,338 | $20,152 |
| 2021 | $2,836 | $29,309 | $8,578 | $20,731 |
| 2020 | $2,608 | $27,021 | $7,778 | $19,243 |
| 2019 | $2,572 | $27,021 | $7,778 | $19,243 |
| 2018 | $2,337 | $23,866 | $6,534 | $17,332 |
| 2017 | $2,139 | $23,866 | $6,534 | $17,332 |
| 2016 | $1,183 | $20,397 | $5,910 | $14,487 |
| 2015 | $1,197 | $20,397 | $5,910 | $14,487 |
| 2014 | $893 | $16,776 | $5,895 | $10,881 |
Property History
| Date | Event | Price | List to Sale | Price per Sq Ft | Prior Sale |
|---|---|---|---|---|---|
| 10/05/2025 10/05/25 | Price Changed | $649,000 | -1.5% | $269 / Sq Ft | |
| 09/21/2025 09/21/25 | Price Changed | $659,000 | -2.4% | $273 / Sq Ft | |
| 08/22/2025 08/22/25 | For Sale | $675,000 | +3.8% | $280 / Sq Ft | |
| 07/10/2024 07/10/24 | Sold | $650,000 | +0.8% | $306 / Sq Ft | View Prior Sale |
| 06/07/2024 06/07/24 | For Sale | $645,000 | -- | $304 / Sq Ft |
Purchase History
| Date | Type | Sale Price | Title Company |
|---|---|---|---|
| Special Warranty Deed | $650,000 | First American Title | |
| Warranty Deed | $565,000 | Land Title Guarantee Company | |
| Warranty Deed | $414,000 | Land Title Guarantee Co | |
| Guardian Deed | $305,000 | Fidelity National Title Ins | |
| Interfamily Deed Transfer | -- | -- |
Mortgage History
| Date | Status | Loan Amount | Loan Type |
|---|---|---|---|
| Open | $572,850 | New Conventional | |
| Previous Owner | $536,750 | New Conventional | |
| Previous Owner | $307,500 | New Conventional |
Source: REcolorado®
MLS Number: 2092756
APN: 29-354-05-014
- 7462 Vance St
- 7402 W 76th Ave
- 7042 W 76th Ave
- 7516 Quay St
- 6972 W 76th Ave
- 7409 Pierce St
- 7162 Quay St
- 6621 W 74th Ave
- 7769 W 70th Dr
- 7049 Reed Ct
- 7447 Newland St
- 6611 W 74th Ave
- 7021 Saulsbury St
- 7555 W 69th Place
- 6774 W 72nd Ave
- 7812 Webster Way
- 8040 W 78th Cir
- 7028 W 70th Ave
- 7630 Pierce St
- 7079 Otis Ct
- 7569 W 72nd Ave
- 7515 Otis St Unit 7515 Otis Street
- 6994 Teller Ct
- 6976 Quay Ct
- 7865 Allison Way
- 6734 Yarrow St
- 7421 Harlan Way
- 9165 W 74th Ave
- 6482 Zephyr St
- 8205 Ingalls Cir
- 5784 W 81st Cir
- 5620 W 80th Place Unit 53
- 7944 Chase Cir Unit 116
- 5301 W 76th Ave Unit 127
- 7971 Chase Cir
- 6614 Gray St
- 6785 W 84th Way
- 6925 W 84th Way
- 5320 W 80th Ave
- 5033 W 73rd Ave
