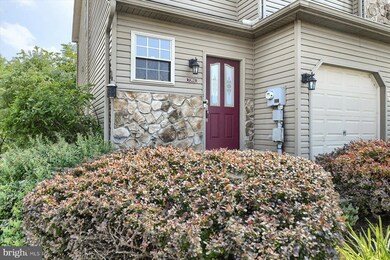
7391 Clearfield St Unit L425 Harrisburg, PA 17111
Rutherford NeighborhoodHighlights
- Traditional Architecture
- 1 Car Direct Access Garage
- Forced Air Heating and Cooling System
About This Home
As of October 2024Welcome to one of the cleanest townhome listing in Swatara Township this year! This stunning & low maintenance home could be yours just in time for the end of summer! With a new roof installation in 2024 and a new AC unit in 2021, this home will give you peace of mind for years to come when it comes to system maintenance! Basement is finished with a very nice bar area for all of your entertaining needs! Call me to schedule a showing!
Townhouse Details
Home Type
- Townhome
Est. Annual Taxes
- $3,118
Year Built
- Built in 2004
Lot Details
- 3,485 Sq Ft Lot
HOA Fees
- $60 Monthly HOA Fees
Parking
- 1 Car Direct Access Garage
- Front Facing Garage
- Driveway
Home Design
- Traditional Architecture
- Block Foundation
- Frame Construction
Interior Spaces
- Property has 2 Levels
- Finished Basement
- Rear Basement Entry
Bedrooms and Bathrooms
- 2 Bedrooms
Schools
- Central Dauphin East High School
Utilities
- Forced Air Heating and Cooling System
- Electric Water Heater
Community Details
- Association fees include snow removal, lawn maintenance
- Wellington Manor Subdivision
Listing and Financial Details
- Assessor Parcel Number 63-086-036-000-0000
Ownership History
Purchase Details
Home Financials for this Owner
Home Financials are based on the most recent Mortgage that was taken out on this home.Purchase Details
Home Financials for this Owner
Home Financials are based on the most recent Mortgage that was taken out on this home.Purchase Details
Home Financials for this Owner
Home Financials are based on the most recent Mortgage that was taken out on this home.Purchase Details
Home Financials for this Owner
Home Financials are based on the most recent Mortgage that was taken out on this home.Similar Homes in the area
Home Values in the Area
Average Home Value in this Area
Purchase History
| Date | Type | Sale Price | Title Company |
|---|---|---|---|
| Deed | $245,000 | Abstract Associates Of Lancast | |
| Deed | $155,000 | Fidelity National Ttl Ins Co | |
| Warranty Deed | $139,900 | -- | |
| Warranty Deed | $132,295 | -- |
Mortgage History
| Date | Status | Loan Amount | Loan Type |
|---|---|---|---|
| Open | $250,267 | VA | |
| Previous Owner | $150,955 | FHA | |
| Previous Owner | $152,192 | FHA | |
| Previous Owner | $137,365 | FHA | |
| Previous Owner | $127,484 | VA |
Property History
| Date | Event | Price | Change | Sq Ft Price |
|---|---|---|---|---|
| 10/11/2024 10/11/24 | Sold | $245,000 | +4.3% | $133 / Sq Ft |
| 08/19/2024 08/19/24 | Pending | -- | -- | -- |
| 08/14/2024 08/14/24 | For Sale | $235,000 | +51.6% | $128 / Sq Ft |
| 03/13/2020 03/13/20 | Sold | $155,000 | +0.1% | $84 / Sq Ft |
| 02/17/2020 02/17/20 | Pending | -- | -- | -- |
| 02/14/2020 02/14/20 | For Sale | $154,900 | +10.7% | $84 / Sq Ft |
| 06/15/2012 06/15/12 | Sold | $139,900 | 0.0% | $79 / Sq Ft |
| 04/05/2012 04/05/12 | Pending | -- | -- | -- |
| 03/09/2012 03/09/12 | For Sale | $139,900 | -- | $79 / Sq Ft |
Tax History Compared to Growth
Tax History
| Year | Tax Paid | Tax Assessment Tax Assessment Total Assessment is a certain percentage of the fair market value that is determined by local assessors to be the total taxable value of land and additions on the property. | Land | Improvement |
|---|---|---|---|---|
| 2025 | $3,285 | $110,100 | $18,100 | $92,000 |
| 2024 | $3,120 | $110,100 | $18,100 | $92,000 |
| 2023 | $3,120 | $110,100 | $18,100 | $92,000 |
| 2022 | $3,120 | $110,100 | $18,100 | $92,000 |
| 2021 | $3,053 | $110,100 | $18,100 | $92,000 |
| 2020 | $3,021 | $110,100 | $18,100 | $92,000 |
| 2019 | $3,034 | $110,100 | $18,100 | $92,000 |
| 2018 | $2,984 | $110,100 | $18,100 | $92,000 |
| 2017 | $2,886 | $110,100 | $18,100 | $92,000 |
| 2016 | $0 | $110,100 | $18,100 | $92,000 |
| 2015 | -- | $110,100 | $18,100 | $92,000 |
| 2014 | -- | $110,100 | $18,100 | $92,000 |
Agents Affiliated with this Home
-
MICHAEL PFAUTZ, JR

Seller's Agent in 2024
MICHAEL PFAUTZ, JR
Coldwell Banker Realty
(717) 557-2488
2 in this area
67 Total Sales
-
Daniel Ortiz

Buyer's Agent in 2024
Daniel Ortiz
Lusk & Associates Sotheby's International Realty
(717) 450-7250
1 in this area
22 Total Sales
-
A
Seller's Agent in 2020
AMY MOORE
Howard Hanna
-
LYNN VASTYAN

Buyer's Agent in 2020
LYNN VASTYAN
Coldwell Banker Realty
(717) 554-7197
34 Total Sales
-
B
Seller's Agent in 2012
BARBARA W LONG
Coldwell Banker Realty
-
N
Buyer's Agent in 2012
NON MEMBER
NONMEM
Map
Source: Bright MLS
MLS Number: PADA2037056
APN: 63-086-036
- 161 Kristy Ln Unit L442
- 7258 Clearfield St
- 7761 Jefferson St
- 73 N 72nd St
- 7951 Jefferson St
- 0 Bucks St
- 7110 Huntingdon St
- 7220 Jefferson St
- 6900 Huntingdon St
- 6881 Huntingdon St
- 7030 Beech Tree Dr
- 7736 Chambers Hill Rd
- 7030 Kendale Dr Unit L58
- 550 Council Dr
- 7860 Chambers Hill Rd
- 545 Cardinal Dr
- 6790 Lehigh Ave
- 7220 Audubon Dr
- 560 N 67th St
- 7981 Chambers Hill Rd






