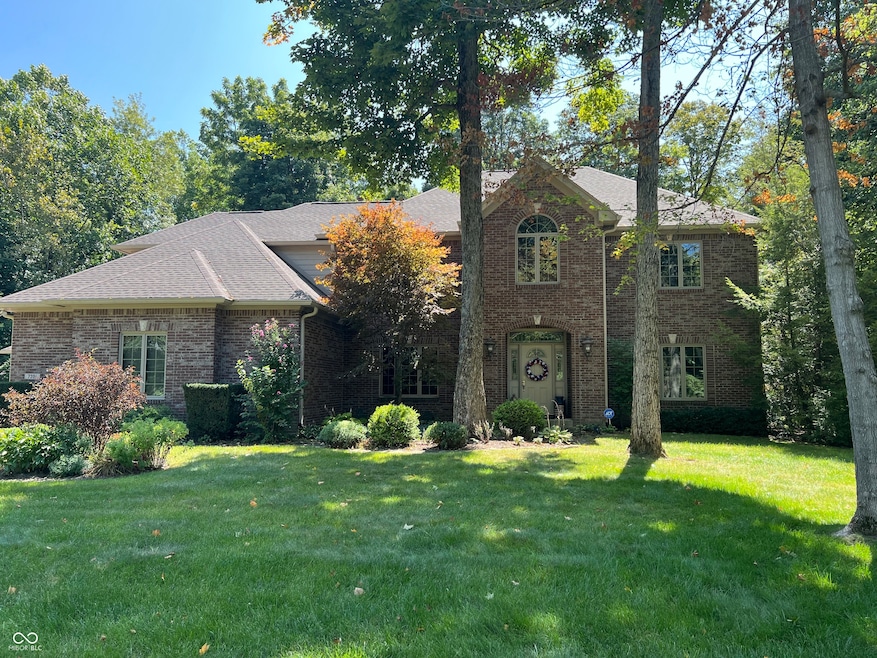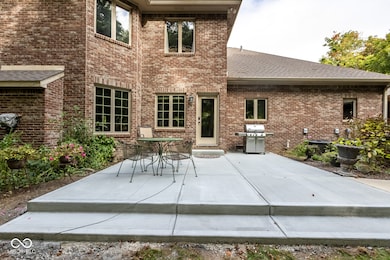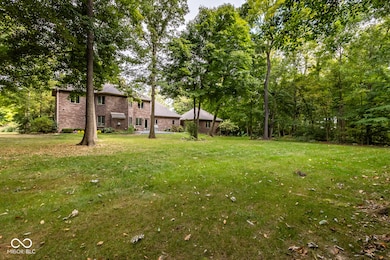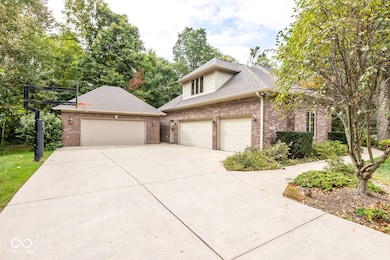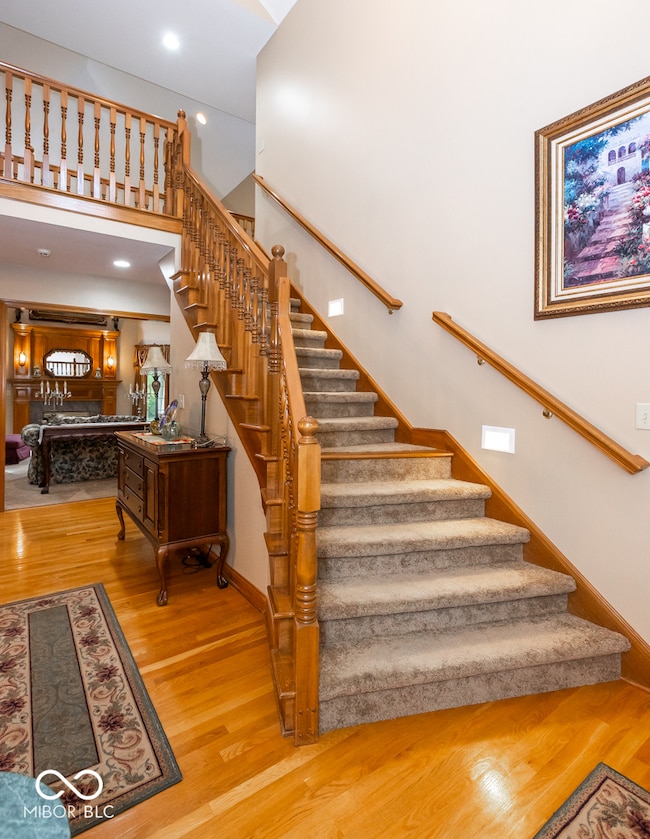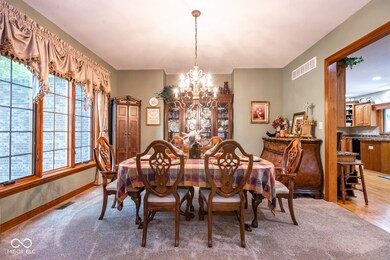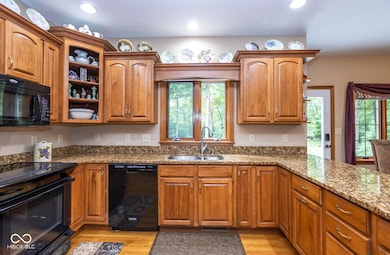7391 W Fox View Trail New Palestine, IN 46163
Estimated payment $4,817/month
Highlights
- View of Trees or Woods
- Updated Kitchen
- Mature Trees
- New Palestine Jr High School Rated A-
- 1.08 Acre Lot
- Wood Flooring
About This Home
Custom-built, all-brick home offers over 4900 square feet of meticulously maintained living space on a premium wooded lot, bordered by a nature preserve both beside and in front of the home in desirable FOX COVE. The home features an impressive, two-story living room, a kitchen equipped with granite countertops, lots of cabinets a spacious breakfast area and finished basement. The main floor hosts a primary ensuite, while an additional ensuite bedroom is located upstairs. Automotive enthusiasts will appreciate the 3-car attached garage as well as the 2-car detached brick garage. The backyard would be your own personal park. So much to see; this property is a must see!
Home Details
Home Type
- Single Family
Est. Annual Taxes
- $5,332
Year Built
- Built in 2000 | Remodeled
Lot Details
- 1.08 Acre Lot
- Mature Trees
- Wooded Lot
HOA Fees
- $25 Monthly HOA Fees
Parking
- 4 Car Garage
- Garage Door Opener
Home Design
- Brick Exterior Construction
- Block Foundation
- Concrete Perimeter Foundation
Interior Spaces
- 2-Story Property
- Wet Bar
- Woodwork
- Paddle Fans
- Gas Log Fireplace
- Entrance Foyer
- Living Room with Fireplace
- Storage
- Views of Woods
- Attic Access Panel
- Smart Locks
Kitchen
- Updated Kitchen
- Breakfast Area or Nook
- Electric Oven
- Built-In Microwave
- Dishwasher
- Disposal
Flooring
- Wood
- Carpet
- Ceramic Tile
- Vinyl
Bedrooms and Bathrooms
- 4 Bedrooms
- Walk-In Closet
- Dual Vanity Sinks in Primary Bathroom
Laundry
- Laundry on main level
- Dryer
- Washer
Finished Basement
- 9 Foot Basement Ceiling Height
- Sump Pump with Backup
- Basement Storage
Outdoor Features
- Outdoor Gas Grill
Schools
- Sugar Creek Elementary Sch
- New Palestine Jr High Middle School
- New Palestine Intermediate School
- New Palestine High School
Utilities
- Forced Air Heating and Cooling System
- Well
- Gas Water Heater
- Water Purifier
Community Details
- Fox Cove Subdivision
- Property managed by Fox Cove HOA, Inc.
- The community has rules related to covenants, conditions, and restrictions
Listing and Financial Details
- Legal Lot and Block 68 / 4
- Assessor Parcel Number 300911104069000012
Map
Home Values in the Area
Average Home Value in this Area
Tax History
| Year | Tax Paid | Tax Assessment Tax Assessment Total Assessment is a certain percentage of the fair market value that is determined by local assessors to be the total taxable value of land and additions on the property. | Land | Improvement |
|---|---|---|---|---|
| 2024 | $5,282 | $582,400 | $111,300 | $471,100 |
| 2023 | $5,332 | $524,000 | $111,300 | $412,700 |
| 2022 | $5,207 | $527,900 | $49,700 | $478,200 |
| 2021 | $5,086 | $467,800 | $49,700 | $418,100 |
| 2020 | $4,791 | $450,200 | $49,700 | $400,500 |
| 2019 | $4,672 | $436,200 | $49,700 | $386,500 |
| 2018 | $4,434 | $430,300 | $49,700 | $380,600 |
| 2017 | $4,442 | $417,900 | $49,700 | $368,200 |
| 2016 | $4,402 | $406,300 | $49,700 | $356,600 |
| 2014 | $4,311 | $394,500 | $46,000 | $348,500 |
| 2013 | $4,311 | $382,300 | $46,000 | $336,300 |
Property History
| Date | Event | Price | List to Sale | Price per Sq Ft |
|---|---|---|---|---|
| 10/25/2025 10/25/25 | Pending | -- | -- | -- |
| 10/08/2025 10/08/25 | For Sale | $825,000 | -- | $168 / Sq Ft |
Purchase History
| Date | Type | Sale Price | Title Company |
|---|---|---|---|
| Warranty Deed | -- | -- |
Mortgage History
| Date | Status | Loan Amount | Loan Type |
|---|---|---|---|
| Open | $279,069 | New Conventional |
Source: MIBOR Broker Listing Cooperative®
MLS Number: 22060041
APN: 30-09-11-104-069.000-012
- 1239 S 700 W
- 200 S Carroll Rd
- 2097 S Woodgrove Way
- 7264 W Beyers Ct
- 1224 S Vera Dr
- 525 Schmitt Rd
- 533 Schmitt Rd
- 1983 S 800 W
- 7681 Marin Pkwy
- 7513 Marin Pkwy
- 7555 Marin Pkwy
- 7537 Marin Pkwy
- 7561 Marin Pkwy
- 7435 Marin Pkwy
- Roxbury Plan at Towns at Pennsy
- 7489 Marin Pkwy
- Trenton Plan at Towns at Pennsy
- 7495 Marin Pkwy
- 7519 Marin Pkwy
- 7525 Marin Pkwy
