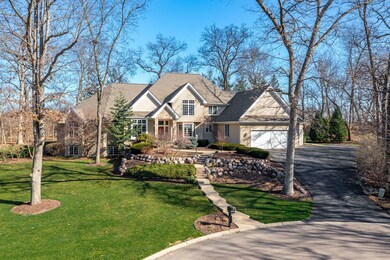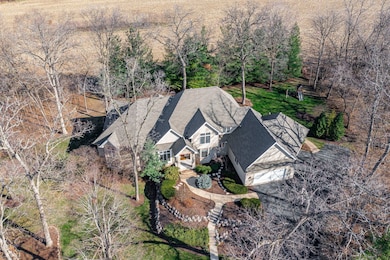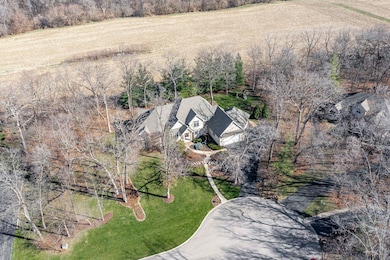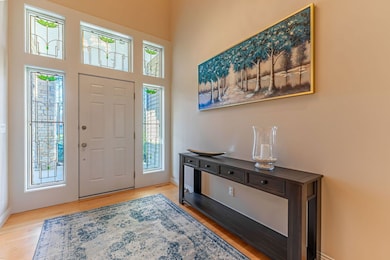
7392 Tunbridge Ct Roscoe, IL 61073
Highlights
- 1 Acre Lot
- Home Office
- Formal Dining Room
- Heated Sun or Florida Room
- Home Gym
- 4 Car Attached Garage
About This Home
As of June 2024Welcome to your new home, where every window offers serene views of lush trees and meticulously landscaped grounds. Step inside to discover hardwood floors throughout the first floor, leading to a spacious 2-story living room flooded with natural light from its expansive windows, complemented by a cozy gas fireplace. Designed by Dahlgren Johnson, the kitchen and dining area boast custom cabinetry, a walk-in pantry, and high-end appliances including a 6+ burner Wolf stove, Subzero refrigerator, and warming drawer. Entertain effortlessly with a coffee bar area featuring extra counter space, a sink, and a wine fridge. For year-round enjoyment, a light-filled 4-season room flows seamlessly to the covered patio and screened porch. Retreat to the first-floor primary bedroom featuring patio doors to your private deck and an ensuite bathroom complete with a large walk-in closet, separate vanity areas, a fully tiled walk-in shower, and a luxurious soaker tub. Work from home in style with a custom office equipped with a spacious desk, credenza, and bookcases. Upstairs, three generously sized bedrooms share another full bath, while the lower level offers an open bar area, media room, and temperature-controlled wine cellar. A fifth bedroom with its own fully equipped bath provides comfort and convenience. The four-car heated garage opens to a spacious mudroom and laundry center, ensuring practicality meets comfort. Recent upgrades including a new roof in 2022, water heater in 2022, and well pump in 2021 speak to the meticulous care and quality craftsmanship of this custom-built home by Kemper Construction. Welcome to unparalleled living.
Last Agent to Sell the Property
Dickerson & Nieman Realtors - Rockford Listed on: 04/03/2024

Home Details
Home Type
- Single Family
Est. Annual Taxes
- $17,495
Year Built
- Built in 2004
Lot Details
- 1 Acre Lot
- Lot Dimensions are 167.6x282x185x204.61
Parking
- 4 Car Attached Garage
- Parking Included in Price
Interior Spaces
- 4,225 Sq Ft Home
- 2-Story Property
- Gas Log Fireplace
- Living Room with Fireplace
- Formal Dining Room
- Home Office
- Heated Sun or Florida Room
- Home Gym
Bedrooms and Bathrooms
- 5 Bedrooms
- 5 Potential Bedrooms
Partially Finished Basement
- English Basement
- Basement Fills Entire Space Under The House
- Finished Basement Bathroom
Schools
- Spring Creek Elementary School
- Eisenhower Middle School
- Guilford High School
Utilities
- Central Air
- Heating System Uses Natural Gas
- Well
- Private or Community Septic Tank
Listing and Financial Details
- Homeowner Tax Exemptions
Ownership History
Purchase Details
Home Financials for this Owner
Home Financials are based on the most recent Mortgage that was taken out on this home.Purchase Details
Home Financials for this Owner
Home Financials are based on the most recent Mortgage that was taken out on this home.Purchase Details
Purchase Details
Purchase Details
Home Financials for this Owner
Home Financials are based on the most recent Mortgage that was taken out on this home.Similar Homes in Roscoe, IL
Home Values in the Area
Average Home Value in this Area
Purchase History
| Date | Type | Sale Price | Title Company |
|---|---|---|---|
| Warranty Deed | $700,000 | None Listed On Document | |
| Warranty Deed | $560,000 | Schlueter Ecklund & Davitt/Nn | |
| Deed | -- | Agnew Law Office Pc | |
| Deed | -- | None Listed On Document | |
| Deed | $625,000 | -- |
Mortgage History
| Date | Status | Loan Amount | Loan Type |
|---|---|---|---|
| Open | $560,000 | New Conventional | |
| Previous Owner | $504,000 | New Conventional |
Property History
| Date | Event | Price | Change | Sq Ft Price |
|---|---|---|---|---|
| 06/14/2024 06/14/24 | Sold | $700,000 | -2.1% | $166 / Sq Ft |
| 04/21/2024 04/21/24 | Pending | -- | -- | -- |
| 04/03/2024 04/03/24 | For Sale | $715,000 | +27.7% | $169 / Sq Ft |
| 08/24/2020 08/24/20 | Sold | $560,000 | -2.6% | $133 / Sq Ft |
| 07/09/2020 07/09/20 | Pending | -- | -- | -- |
| 06/19/2020 06/19/20 | For Sale | $575,000 | -8.0% | $136 / Sq Ft |
| 08/01/2013 08/01/13 | Sold | $625,000 | -0.8% | $148 / Sq Ft |
| 06/07/2013 06/07/13 | Pending | -- | -- | -- |
| 05/21/2013 05/21/13 | For Sale | $630,000 | -- | $149 / Sq Ft |
Tax History Compared to Growth
Tax History
| Year | Tax Paid | Tax Assessment Tax Assessment Total Assessment is a certain percentage of the fair market value that is determined by local assessors to be the total taxable value of land and additions on the property. | Land | Improvement |
|---|---|---|---|---|
| 2024 | $18,427 | $247,754 | $24,091 | $223,663 |
| 2023 | $17,641 | $220,030 | $21,395 | $198,635 |
| 2022 | $17,495 | $200,684 | $19,514 | $181,170 |
| 2021 | $17,292 | $186,648 | $18,149 | $168,499 |
| 2020 | $20,736 | $213,644 | $17,288 | $196,356 |
| 2019 | $20,594 | $204,639 | $16,559 | $188,080 |
| 2018 | $20,968 | $197,929 | $16,016 | $181,913 |
| 2017 | $21,140 | $192,501 | $15,577 | $176,924 |
| 2016 | $20,978 | $188,671 | $15,267 | $173,404 |
| 2015 | $20,890 | $185,371 | $15,000 | $170,371 |
| 2014 | $11,557 | $113,261 | $11,748 | $101,513 |
Agents Affiliated with this Home
-

Seller's Agent in 2024
Larry Holen
Dickerson & Nieman Realtors - Rockford
(815) 703-7060
4 in this area
254 Total Sales
-

Buyer's Agent in 2024
Nayyar Anjum
Key Realty - Rockford
(608) 290-6251
1 in this area
38 Total Sales
-

Seller's Agent in 2020
Julie Humpal
RE/MAX
(815) 222-4823
9 in this area
237 Total Sales
-

Buyer's Agent in 2020
Brad Shields
DICKERSON & NIEMAN
(815) 543-7653
7 in this area
122 Total Sales
-
P
Seller's Agent in 2013
Peggy Sala
Berkshire Hathaway HomeServices Crosby Starck Real Estate
-
N
Buyer's Agent in 2013
Non Member
NON MEMBER
Map
Source: Midwest Real Estate Data (MRED)
MLS Number: 12019682
APN: 08-11-177-005
- 7227 Hawthorne Ridge
- 9430 Reserve Dr
- 10144 Joy Ct
- 10245 Tybow Trail
- 0 Atwood Rd Unit 22063958
- 0 Atwood Rd Unit MRD12204329
- 0 Atwood Rd Unit 202406609
- 10295 Ray Dr
- 10282 Ray Dr
- 10401 Ray Dr
- 10383 Atwood Rd
- 9867 Rambouillet Ridge
- 7188 Salzbrenner Ln
- 8443 Hickory Tree Dr
- 3034 Warwickshire Dr
- 8410 Hickory Tree Dr
- 9004 Leicester Way
- 3032 Stralow Ln
- 6642 Tipperary Trail






