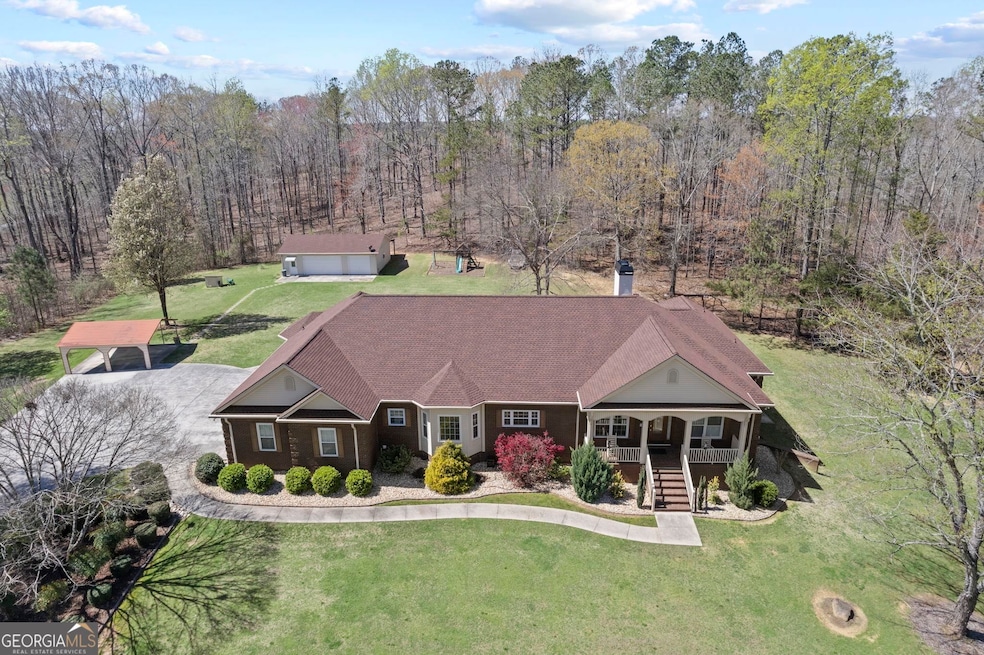Come home to this immaculate one-owner custom-built home in pastoral area on 30.5 gently-rolling acres in area of million dollar plus estates! Relax and enjoy the private, peaceful setting (and the deer) in the heart of Chattahoochee Hills only 5 minutes from Serenbe. Sprawling one level ranch with full finished basement offers nearly 7000 sq. ft. of finished space. BRAND NEW ROOF! Main level features split bedroom plan with huge master with built-ins and a large master bath with jetted tub, separate shower and dual vanities. 3 additional big bedrooms, one with its own bath. Spacious kitchen with oak cabinets, solid surface counters and adjoining breakfast area. Huge vaulted family room with fireplace and built-ins. Separate large den or library, plus a cozy reading nook. Downstairs boasts an enormous open room, a media room, another large room that could be a great exercise gym, office, full kitchen (minus stove) and a jack 'n' jill bedroom arrangement, plus a utility room with boat door. This home oozes Pride of Ownership and high quality construction throughout! 3- car garage plus a large exterior workshop with electricity complete this rare gem! The land is mostly wooded with a lovely creek in the rear of the property with a possible lakesite. Subject to credit approval, owner is willing to offer awesome owner financing to owner-occupant only, with 35% cash down, balance at 3% interest, amortized over 30 years with a 5 year balloon, APR is 3%. From the moment you begin your drive down the gorgeous, winding driveway, you'll continually see why this is one of the unique and great values in the area! A must see!

