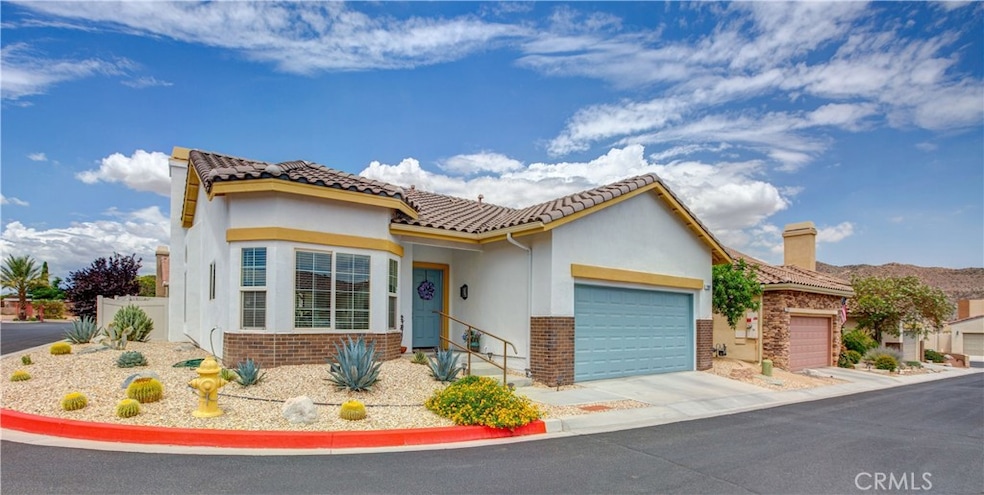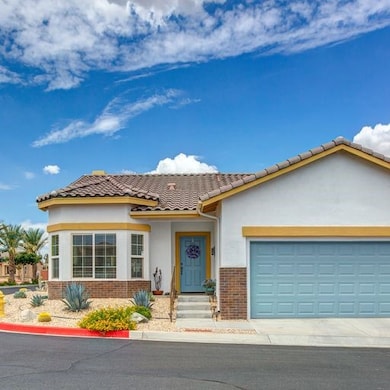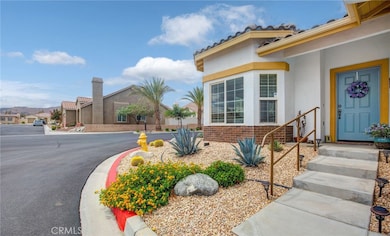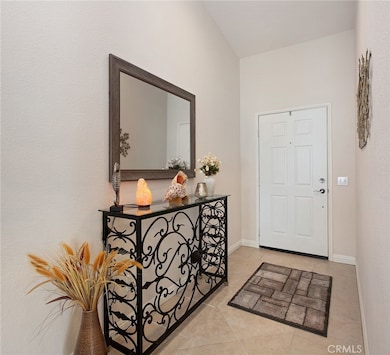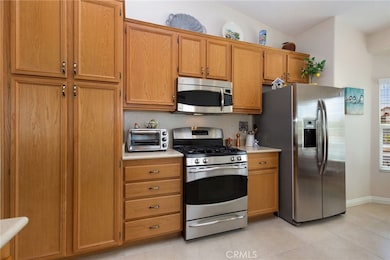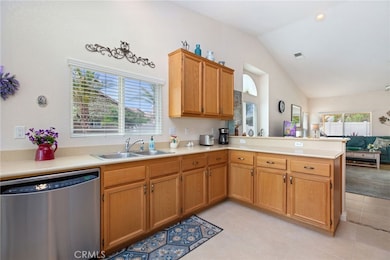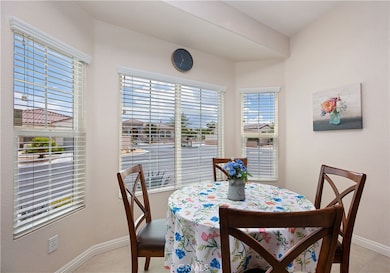7397 Village Way Yucca Valley, CA 92284
Highlights
- Fitness Center
- Active Adult
- Mountain View
- Spa
- Gated Community
- Near a National Forest
About This Home
Located In The Beautiful Desert Vista Village 55+ Gated Community. At Least One Tenant Must Be 55+ and Spouse Can Be As Young As 48! This Bright & Spacious 3 Bedroom - 2 Bathroom Unfurnished Home Is In Move In Condition And Located On A Premiere Corner Interior Lot With Mountain Views. It Is Conveniently Located Just A Few Steps To The Clubhouse. Newer Exterior Paint & Trim. This Property Is Beautifully Landscaped With Inviting Desert Plants and Flowers. Flooring Is Ceramic Tile With A Special Glass Decorative Insert Thru-Out. The Sunny Kitchen Boasts Corian Counter Tops, Stainless Steel Appliances And A Lovely Bay Style Window. Plenty Of Cabinet Space For Storage And A Cozy Breakfast Nook. The Large, Open Living Room Has A Gas Fireplace, Cathedral Ceilings And A Lovely Palladian Style Window. The Primary Bedroom Has A Walk-In Closet and En-Suite Bathroom With Dual Sinks. Backyard Has A Shady Covered Patio And Is Completely Fenced For Privacy. Central Heat & A/C. Water Heater & LED Lighting And Newer Garage Door Opener. Clubhouse Has Abundance Of Amenities Waiting For You To Enjoy. It's Just 30 Minutes To Palm Springs, Joshua Tree Nat. Park, The 29 Palms Marine Base & Tortoise Rock Casino. Close to Shopping, Restaurants, Medical. So Much To Appreciate. Ready For You To Move In As Early As Monday, October 27, 2025!
Listing Agent
Fathom Realty Group, Inc. Brokerage Phone: 951-522-0625 License #01880301 Listed on: 10/06/2025

Home Details
Home Type
- Single Family
Est. Annual Taxes
- $4,249
Year Built
- Built in 2007
Lot Details
- 4,291 Sq Ft Lot
- East Facing Home
- Vinyl Fence
- Density is up to 1 Unit/Acre
Parking
- 2 Car Attached Garage
- Parking Available
- Front Facing Garage
- Automatic Gate
Home Design
- Spanish Architecture
- Entry on the 1st floor
- Slab Foundation
- Fire Rated Drywall
- Spanish Tile Roof
- Stucco
Interior Spaces
- 1,501 Sq Ft Home
- 1-Story Property
- Cathedral Ceiling
- Ceiling Fan
- ENERGY STAR Qualified Windows
- Blinds
- Palladian Windows
- Window Screens
- Living Room with Fireplace
- Combination Dining and Living Room
- Tile Flooring
- Mountain Views
Kitchen
- Breakfast Area or Nook
- Eat-In Kitchen
- Breakfast Bar
- Gas Range
- Microwave
- Ice Maker
- Dishwasher
- Corian Countertops
- Disposal
Bedrooms and Bathrooms
- 3 Main Level Bedrooms
- 2 Full Bathrooms
- Corian Bathroom Countertops
- Dual Vanity Sinks in Primary Bathroom
- Private Water Closet
- Bathtub with Shower
- Walk-in Shower
- Exhaust Fan In Bathroom
- Linen Closet In Bathroom
Laundry
- Laundry Room
- Dryer
- Washer
- 220 Volts In Laundry
Home Security
- Carbon Monoxide Detectors
- Fire and Smoke Detector
Outdoor Features
- Spa
- Patio
Utilities
- Cooling System Powered By Gas
- Central Heating and Cooling System
- 220 Volts in Garage
- Natural Gas Connected
- Water Heater
- Sewer Paid
- Phone Available
- Cable TV Available
Listing and Financial Details
- Security Deposit $2,200
- Rent includes association dues, pool, trash collection
- Available 10/20/25
- Tax Lot 87
- Tax Tract Number 16471
- Assessor Parcel Number 0587431490000
Community Details
Overview
- Active Adult
- Property has a Home Owners Association
- Near a National Forest
Amenities
- Clubhouse
- Billiard Room
- Card Room
Recreation
- Fitness Center
- Community Pool
- Community Spa
Security
- Gated Community
Map
Source: California Regional Multiple Listing Service (CRMLS)
MLS Number: JT25227173
APN: 0587-431-49
- 7344 Palm Ave
- 7408 Desert Sky Dr
- 7501 Palm Ave Unit 131
- 7501 Palm Ave Unit 151
- 7501 Palm Ave Unit 117
- 7501 Palm Ave Unit 98
- 7501 Palm Ave Unit 77
- 7501 Palm Ave Unit 162
- 7501 Palm Ave Unit 145
- 7501 Palm Ave Unit 107
- 7501 Palm Ave Unit 113
- 7501 Palm Ave Unit 70
- 7420 Desert Sky Dr
- 7432 Desert Sky Dr
- 7444 Desert Sky Dr
- 56425 29 Palms Hwy Unit 100
- 7425 Church St Unit 126
- 7425 Church St Unit 67
- 7425 Church St Unit 149
- 7425 Church St Unit 61
- 7444 Borrego Trail Unit B
- 7467 Bannock Trail Unit 3
- 56814 Mountain View Trail
- 7239 Cherokee Trail
- 55893 Santa fe Trail
- 57336 Crestview Dr
- 7708 Mariposa Trail
- 7117 Murray Ln Unit A
- 56920 Hidden Gold Ct
- 55215 Airlane Dr Unit A
- 56809 Kismet Rd
- 55100-55220 Airlane Dr
- 57856 El Dorado Dr
- 54838 El Prado Trail Unit C7
- 58328 Bonanza Dr
- 5345 Carlsbad Ave
- 7559 Rockaway Ave
- 58632 Barron Dr
- 9428 Joshua Ln
- 58654 Piedmont Dr
