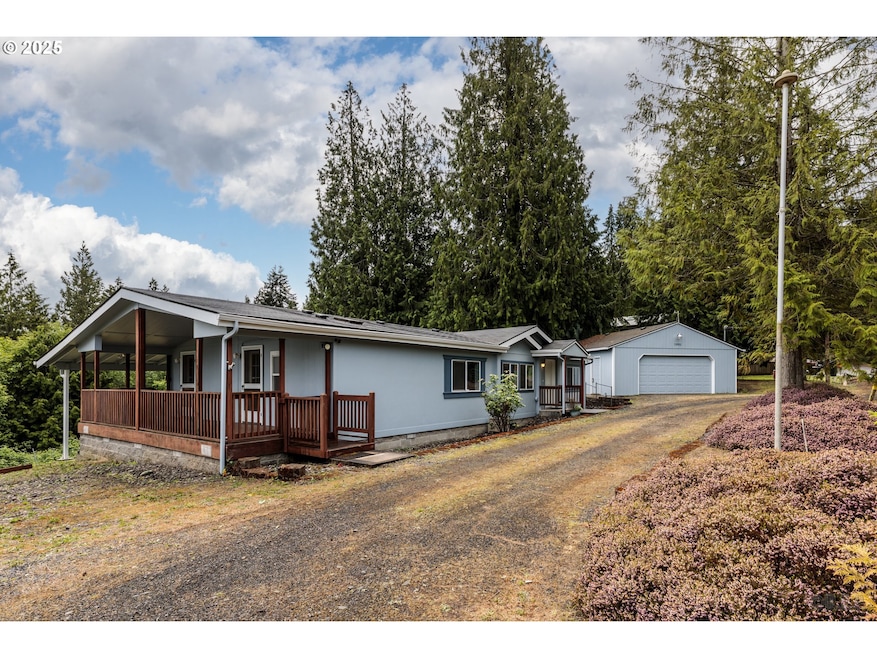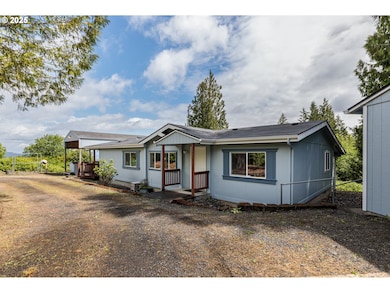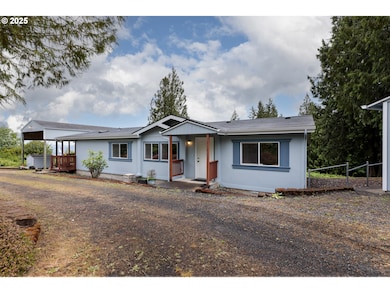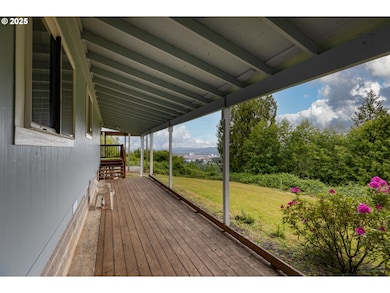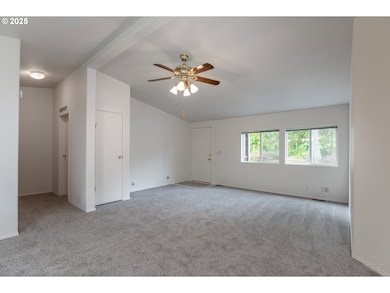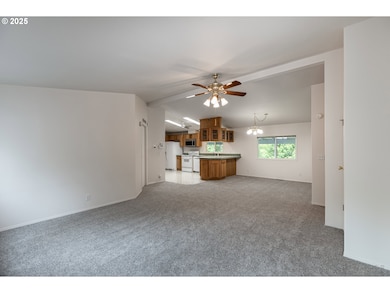
$420,000
- 4 Beds
- 2 Baths
- 1,782 Sq Ft
- 74301 Larson Rd
- Rainier, OR
Come see this beautiful family home. A well-maintained property and house that sits on almost 4 acres. Very quiet spot with little noise, peaceful. Tall fir and cedar trees and landscape views bring a peacefulness to the property. Chicken coop, orchard trees and fenced yard. The home is an updated 1782sqft, 4 bedrooms, 2 baths plus an office. Fantastic, remodeled kitchen with new appliances.
Erika Dilling ERA Freeman & Associates
