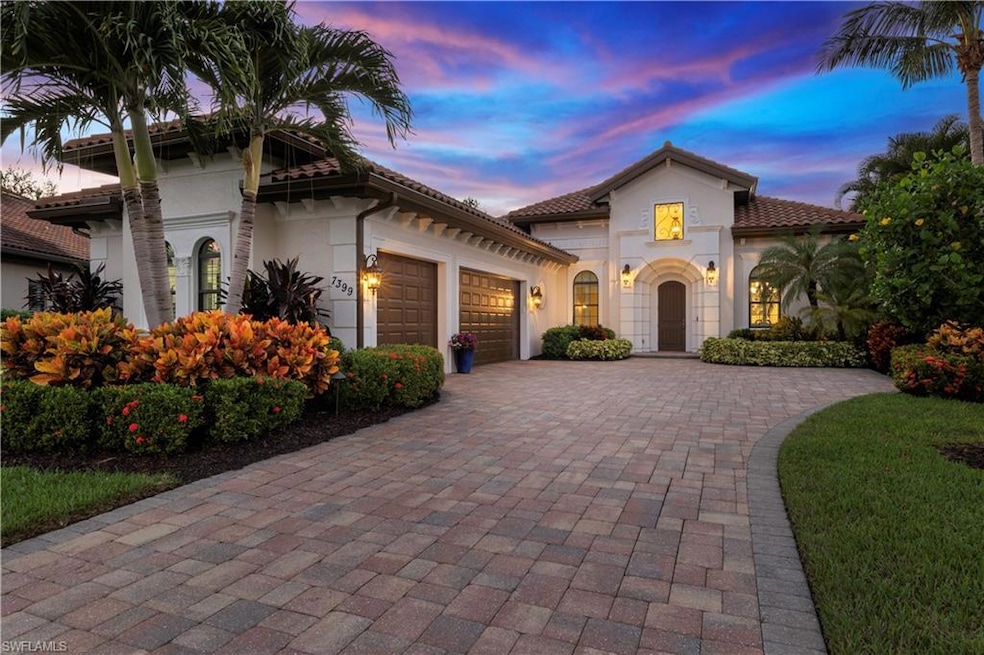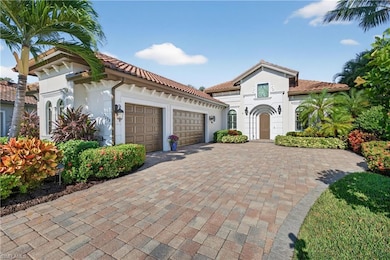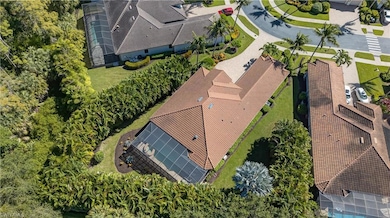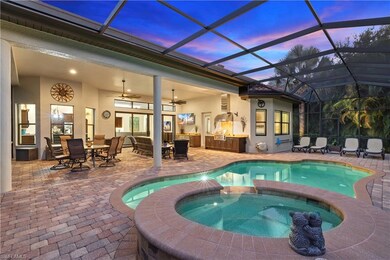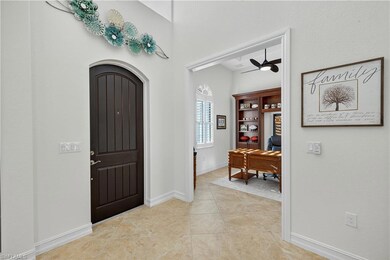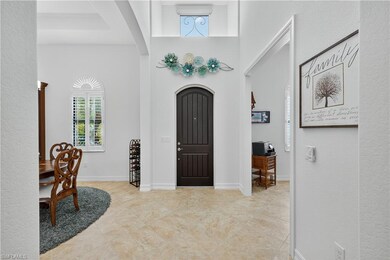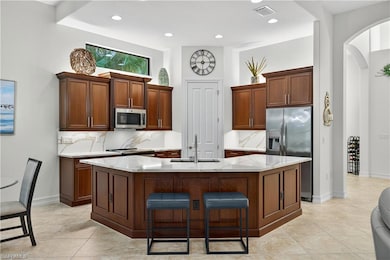7399 Acorn Way Naples, FL 34119
Arrowhead-Island Walk NeighborhoodEstimated payment $6,479/month
Highlights
- Fitness Center
- Heated Pool and Spa
- 0.4 Acre Lot
- Vineyards Elementary School Rated A
- Gated Community
- Clubhouse
About This Home
Welcome to elegant Naples living in this Montessa II by Stock Development—ideally positioned within the boutique gated community of Black Bear Ridge. With only 100 single-family homes, this hidden North Naples enclave offers quiet privacy amid lush preserves and shimmering lakes. Set on an oversized .40-acre pie-shaped lot, the home is surrounded by professionally enhanced tropical landscaping and features a long paver drive, three-car garage, newer roof and downspouts, and freshly painted exterior. Inside, 2,337 sq. ft. under air (3,696 total) unfolds through open, light-filled living spaces accented by plantation shutters, crown detail, and soft neutral tones. The great room showcases custom-built-in cabinetry by Eternity Cabinets, a 72" Liberator ceiling fan, Vitex-integrated sound and security, and impact glass doors leading to the lanai. The kitchen is newly refreshed with quartz countertops, full backsplash, under and over-cabinet lighting, rich wood cabinetry, and newer stainless-steel appliances, including a Frigidaire refrigerator, GE convection range, and GE Profile microwave. The spacious primary suite features two custom closets, a split-zone Mitsubishi A/C, and an elegant bath with dual vanities, soaking tub, and walk-in shower. Two additional guest bedrooms and a den with built-in bookshelves offer versatile space for work or use as a 4th bedroom for guests. Step outside to a private oasis perfectly designed for entertaining. The oversized lanai includes an outdoor kitchen by Aquatica with quartz counters, fade-proof polymer cabinetry, Lynx professional grill, dual wine coolers, and two new large Tropics Air ceiling fans. The resurfaced saltwater pool and spa, powered by an AquaCal heat pump with Pool Pilot digital nano control, are beautifully framed by professional landscape and nightscape lighting with a lush wall of palms for complete seclusion. Additional highlights include a GE Interlogix security system, Dirt Devil Pro Series central vac, built-in gun safe, split A/C zone in the primary, newly painted main living areas, and new LG energy-saving washer & dryer. The three-car garage offers an epoxy floor, ceiling fan, utility sink, workshop, and organized storage—immaculate and move-in ready. Community amenities include a clubhouse with a fitness center overlooking lake views, a yoga room, playground, and gathering room—all within minutes of shopping, dining, and Naples’ world-famous beaches. Are you ready to experience the perfect balance of sophistication, comfort, and coastal tranquility in one of North Naples’ most private communities? This is your chance!
Home Details
Home Type
- Single Family
Est. Annual Taxes
- $4,382
Year Built
- Built in 2012
Lot Details
- 0.4 Acre Lot
- 37 Ft Wide Lot
- Fenced
- Oversized Lot
- Irregular Lot
HOA Fees
- $532 Monthly HOA Fees
Parking
- 3 Car Attached Garage
Home Design
- Concrete Block With Brick
- Concrete Foundation
- Stucco
- Tile
Interior Spaces
- Property has 1 Level
- Furnished or left unfurnished upon request
- Plantation Shutters
- Great Room
- Formal Dining Room
- Den
- Workshop
- Screened Porch
- Property Views
Kitchen
- Eat-In Kitchen
- Breakfast Bar
- Walk-In Pantry
- Self-Cleaning Convection Oven
- Grill
- Range
- Microwave
- Dishwasher
- Wine Cooler
- Kitchen Island
- Built-In or Custom Kitchen Cabinets
- Disposal
Flooring
- Carpet
- Tile
Bedrooms and Bathrooms
- 3 Bedrooms
- Split Bedroom Floorplan
- Built-In Bedroom Cabinets
- 2 Full Bathrooms
- Soaking Tub
Laundry
- Laundry in unit
- Dryer
- Washer
- Laundry Tub
Home Security
- Home Security System
- Fire and Smoke Detector
Pool
- Heated Pool and Spa
- Concrete Pool
- Heated In Ground Pool
- Heated Spa
- In Ground Spa
- Saltwater Pool
- Screened Spa
Outdoor Features
- Attached Grill
Schools
- Vineyards Elementary School
- Oakridge Middlew School
- Barron Collier High School
Utilities
- Central Air
- Heating Available
- Underground Utilities
- Internet Available
- Cable TV Available
Listing and Financial Details
- Assessor Parcel Number 24200403140
Community Details
Overview
- Black Bear Ridge Subdivision
- Mandatory home owners association
Recreation
- Fitness Center
- Community Pool
- Park
Additional Features
- Clubhouse
- Gated Community
Map
Home Values in the Area
Average Home Value in this Area
Tax History
| Year | Tax Paid | Tax Assessment Tax Assessment Total Assessment is a certain percentage of the fair market value that is determined by local assessors to be the total taxable value of land and additions on the property. | Land | Improvement |
|---|---|---|---|---|
| 2025 | $4,382 | $462,130 | -- | -- |
| 2024 | $4,337 | $449,106 | -- | -- |
| 2023 | $4,337 | $436,025 | $0 | $0 |
| 2022 | $4,435 | $423,325 | $0 | $0 |
| 2021 | $4,470 | $410,995 | $0 | $0 |
| 2020 | $4,365 | $405,321 | $0 | $0 |
| 2019 | $4,288 | $396,208 | $0 | $0 |
| 2018 | $4,192 | $388,820 | $0 | $0 |
| 2017 | $4,127 | $380,823 | $0 | $0 |
| 2016 | $4,037 | $372,990 | $0 | $0 |
| 2015 | $4,065 | $370,397 | $0 | $0 |
| 2014 | $4,068 | $317,457 | $0 | $0 |
Property History
| Date | Event | Price | List to Sale | Price per Sq Ft |
|---|---|---|---|---|
| 10/27/2025 10/27/25 | Pending | -- | -- | -- |
| 10/18/2025 10/18/25 | For Sale | $1,059,000 | -- | $455 / Sq Ft |
Purchase History
| Date | Type | Sale Price | Title Company |
|---|---|---|---|
| Special Warranty Deed | $493,393 | Noble Title & Trust Llc |
Source: Naples Area Board of REALTORS®
MLS Number: 225074916
APN: 24200403140
- 7421 Rockefeller Dr
- 7504 Carnegie Way
- 7324 Rockefeller Dr
- 7584 Carnegie Way
- 7549 Carnegie Way
- 7501 Carnegie Way
- 4228 Raffia Palm Cir
- 7570 Rockefeller Dr
- 4244 Raffia Palm Cir
- 7235 Acorn Way
- 4264 Raffia Palm Cir
- 4184 Sonoma Oaks Cir
- 7029 Ambrosia Ln Unit 604
- 7029 Ambrosia Ln Unit 602
- 4263 Sonoma Oaks Cir
