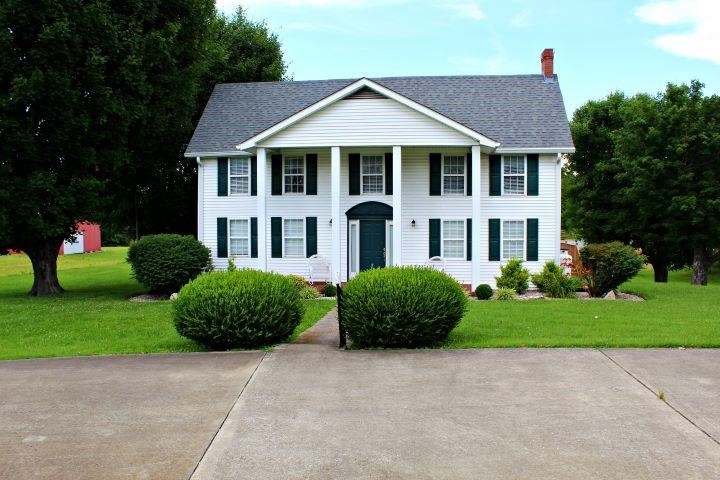
7399 Roseville Rd Glasgow, KY 42141
Estimated payment $2,242/month
Total Views
4,299
3
Beds
2
Baths
2,856
Sq Ft
$140
Price per Sq Ft
Highlights
- Deck
- Wood Flooring
- Secondary bathroom tub or shower combo
- Farm
- Main Floor Primary Bedroom
- Corner Lot
About This Home
Here is your opportunity to own a piece of history. This very stately older home with 3.02 acres is not something that comes available very often. This home features three large bedrooms and a main floor owners suite with two full bathrooms, large family room with a gas fireplace and big kitchen. This is the perfect opportunity to start your hobby farm or just own enough land for privacy. Located only 7 miles from the heart of Glasgow, you are in the country but close to all it has to offer. Don't let this opportunity pass you by.
Home Details
Home Type
- Single Family
Est. Annual Taxes
- $761
Lot Details
- 3.02 Acre Lot
- Rural Setting
- Partially Fenced Property
- Landscaped
- Corner Lot
- Garden
- Historic Home
Parking
- Circular Driveway
Home Design
- Block Foundation
- Shingle Roof
- Vinyl Construction Material
Interior Spaces
- 2,856 Sq Ft Home
- 2-Story Property
- Ceiling Fan
- Gas Log Fireplace
- Replacement Windows
- Blinds
- Laundry Room
Kitchen
- Eat-In Kitchen
- Electric Range
- Microwave
- Dishwasher
- No Kitchen Appliances
Flooring
- Wood
- Carpet
- Tile
- Vinyl
Bedrooms and Bathrooms
- 3 Bedrooms
- Primary Bedroom on Main
- 2 Full Bathrooms
- Secondary bathroom tub or shower combo
- Bathtub
Basement
- Walk-Out Basement
- Partial Basement
Outdoor Features
- Deck
- Covered Patio or Porch
Schools
- Austin Tracy Elementary School
- Barren County Middle School
- Barren County High School
Utilities
- Central Heating and Cooling System
- Electric Water Heater
- Septic System
- Phone Available
Additional Features
- Outside City Limits
- Farm
Listing and Financial Details
- Assessor Parcel Number 83-25
Map
Create a Home Valuation Report for This Property
The Home Valuation Report is an in-depth analysis detailing your home's value as well as a comparison with similar homes in the area
Home Values in the Area
Average Home Value in this Area
Tax History
| Year | Tax Paid | Tax Assessment Tax Assessment Total Assessment is a certain percentage of the fair market value that is determined by local assessors to be the total taxable value of land and additions on the property. | Land | Improvement |
|---|---|---|---|---|
| 2024 | $761 | $118,200 | $13,800 | $104,400 |
| 2023 | $779 | $118,200 | $13,800 | $104,400 |
| 2022 | $823 | $118,200 | $13,800 | $104,400 |
| 2021 | $811 | $118,200 | $13,800 | $104,400 |
| 2020 | $814 | $117,000 | $12,600 | $104,400 |
| 2019 | $805 | $117,000 | $12,600 | $104,400 |
| 2018 | $838 | $117,000 | $0 | $0 |
| 2017 | $838 | $117,000 | $12,600 | $104,400 |
| 2016 | $778 | $117,000 | $12,600 | $104,400 |
| 2015 | $778 | $117,000 | $12,600 | $104,400 |
| 2014 | $757 | $117,000 | $12,600 | $104,400 |
Source: Public Records
Property History
| Date | Event | Price | Change | Sq Ft Price |
|---|---|---|---|---|
| 07/13/2025 07/13/25 | Pending | -- | -- | -- |
| 07/01/2025 07/01/25 | For Sale | $399,900 | -- | $140 / Sq Ft |
Source: Real Estate Information Services (REALTOR® Association of Southern Kentucky)
Purchase History
| Date | Type | Sale Price | Title Company |
|---|---|---|---|
| Deed | $117,000 | -- |
Source: Public Records
Similar Homes in Glasgow, KY
Source: Real Estate Information Services (REALTOR® Association of Southern Kentucky)
MLS Number: RA20253768
APN: 83-25
Nearby Homes
- 8115 Roseville Rd
- 547 Burns Way
- 245 Burns Way
- 515 Cooktown Rd
- 2198 Oil Well Rd
- 7940 Tompkinsville Rd
- Lot 8 Dunedin Way
- 56 Kens Way
- Lot 6 Dunedin Way
- 869 Haywood Cedar Grove Rd
- Lots 11&12 Dunedin Way
- Lot 4 Dunedin Way
- 316 Glover Hills Ln
- 152 Winn School Rd
- 344 Matthews Mill Rd
- 0 Willie Groce Rd
- xxxx Willie Groce Rd
- 1342 Willie Groce Rd
- 2410 Roseville Rd
- 233 Jackson Trail






