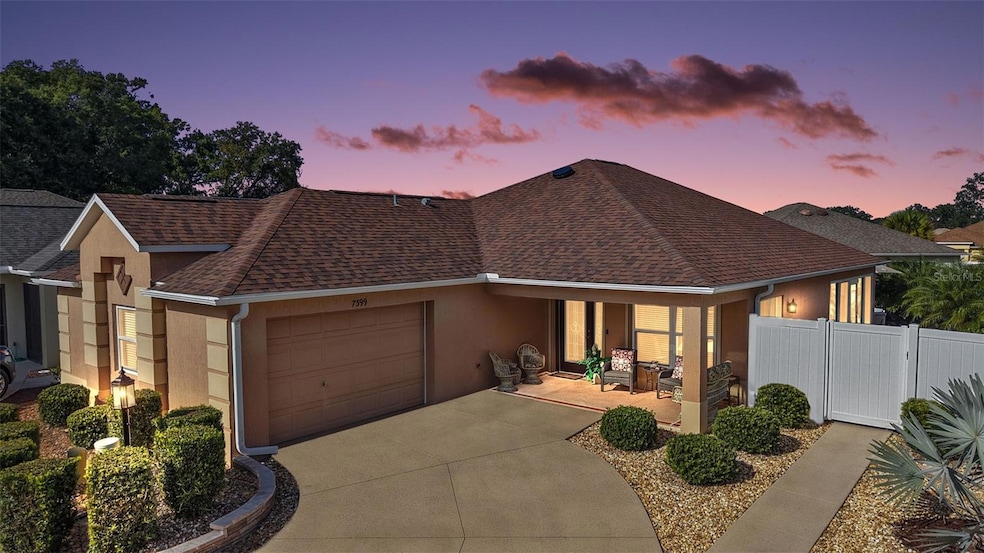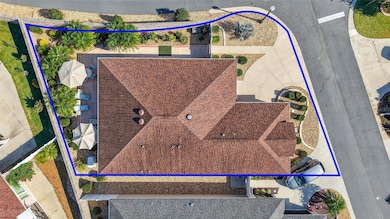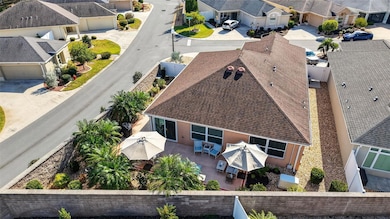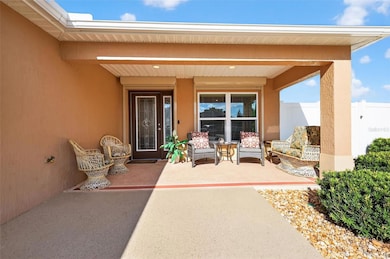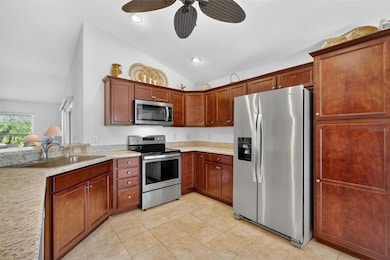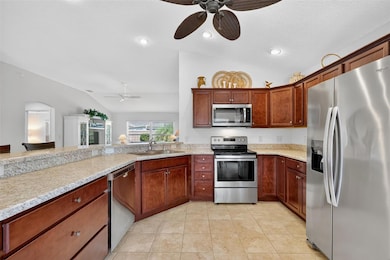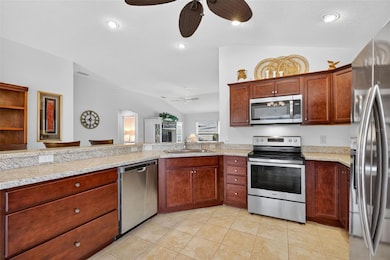7399 SE 169th Cote Loop The Villages, FL 32162
Estimated payment $2,661/month
Highlights
- Popular Property
- Active Adult
- Open Floorplan
- Golf Course Community
- View of Trees or Woods
- Clubhouse
About This Home
FABULOUS, TURNKEY (GOLF CART included), BLOCK and STUCCO 3/2 Avondale Courtyard Villa with ENCLOSED LANAI on a LARGE CORNER LOT in the Soulliere Villas of the highly sought after Village of Chatham! This FANTASTIC home INCLUDES EVERYTHING YOU NEED— Just bring your toothbrush! LOW-MAINTENANCE, STONE and CONCRETE front, side, and rear yards - NO GRASS! An INVITING front porch and BEAUTIFUL LEADED GLASS door and side lite welcome you in to this SPECTACULAR home featuring GORGEOUS TILE and RICH, WOOD-GRAIN LAMINATE flooring throughout! ADDITIONAL FEATURES include a whole-house WATER FILTRATION SYSTEM, a Generac home GENERATOR and STORM SHUTTERS on the front of the house ! The AMAZING kitchen boasts RICH, MAPLE cabinetry with PULL-OUTS, NEUTRAL countertops, STAINLESS STEEL appliances, BUILT-IN PANTRY, and an EAT-IN BREAKFAST BAR. The adjacent dining room features DOUBLE windows for an ABUNDANCE of natural light and sliding glass doors to the side courtyard. The OPEN CONCEPT floor plan and HIGH VAULTED ceilings of the living, dining, and kitchen create a SPACIOUS main living area - perfect for entertaining friends and family! From the living room, step through sliding glass doors, into the PRIVATE ENCLOSED LANAI. This WONDERFUL room features two walls of full length sliding glass doors and adds an ADDITIONAL 152sf of living enjoyment! An exterior French door opens to the OUTDOOR OASIS of the PRIVATE, FULLY FENCED yard and side and rear courtyards. This FANTASTIC outdoor offers a TRANQUIL, PRIVATE space to relax and enjoy the BEAUTIFUL Florida weather! Back inside, retreat to the primary bedroom showcasing a TRAY ceiling, SPACIOUS WALK-IN closet, and DOUBLE windows. It’s en-suite bathroom features MAPLE cabinetry, DOUBLE sinks, TILED ROMAN-STYLE WALK-IN shower, and a separate water closet. From the main living area, a POCKET DOOR separates two additional bedrooms and the second bathroom, creating a PRIVATE guest wing and/or QUIET home office area. Bedrooms two and three each feature VAULTED ceilings and built-in closets. The second bathroom boasts a MAPLE vanity, TILED tub and shower combination, and a hall LINEN closet. An INTERIOR laundry room boasts WHITE SHAKER cabinetry, shelving, and a UTILITY SINK. The 24’x18’ one and half car garage offers ROOM FOR A CAR AND TWO GOLF CARTS along with additional shelving. DON’T MISS YOUR OPPORTUNITY TO OWN THIS GORGEOUS TURNKEY HOME! The Village of Chatham at Soulliere features it’s own neighborhood pool and recreation center and is IDEALLY LOCATED, JUST AROUND the CORNER from the INCREDIBLE First Responders Recreation Center! Close to Nancy Lopez Legacy Country Club and Championship Golf Course; Glenview Country Club and Championship Golf Course; First Responders Pitch-N-Putt Golf Course; numerous executive golf courses; Chatham and Mulberry Grove Pools and Recreation Centers; Calumet Grove Neighborhood Pool; the Savannah Center; Springdale Fitness and Walking Trails; Mulberry Dog Park; the VA Hospital; and CR 42 with an abundance of shopping, restaurants, banking, medical, and more! PLEASE WATCH OUR WALKTHROUGH VIDEO of this AMAZING, TURNKEY courtyard villa and call today to schedule your Private Showing or Virtual Tour!
Listing Agent
RE/MAX PREMIER REALTY LADY LK Brokerage Phone: 352-753-2029 License #3451939 Listed on: 11/10/2025

Co-Listing Agent
RE/MAX PREMIER REALTY LADY LK Brokerage Phone: 352-753-2029 License #3429338
Open House Schedule
-
Wednesday, November 19, 20252:00 to 4:00 pm11/19/2025 2:00:00 PM +00:0011/19/2025 4:00:00 PM +00:00Add to Calendar
Home Details
Home Type
- Single Family
Est. Annual Taxes
- $2,670
Year Built
- Built in 2018
Lot Details
- 5,227 Sq Ft Lot
- Lot Dimensions are 59x92
- Southwest Facing Home
- Masonry wall
- Vinyl Fence
- Corner Lot
- Landscaped with Trees
HOA Fees
- $199 Monthly HOA Fees
Parking
- 1 Car Attached Garage
- Ground Level Parking
- Side Facing Garage
- Garage Door Opener
- Driveway
- Golf Cart Parking
Home Design
- Villa
- Turnkey
- Slab Foundation
- Shingle Roof
- Concrete Siding
- Block Exterior
- Stucco
Interior Spaces
- 1,635 Sq Ft Home
- 1-Story Property
- Open Floorplan
- Tray Ceiling
- Vaulted Ceiling
- Ceiling Fan
- Sliding Doors
- Entrance Foyer
- Living Room
- Dining Room
- Views of Woods
Kitchen
- Eat-In Kitchen
- Range
- Microwave
- Dishwasher
Flooring
- Laminate
- Concrete
- Tile
Bedrooms and Bathrooms
- 3 Bedrooms
- Walk-In Closet
- 2 Full Bathrooms
Laundry
- Laundry Room
- Dryer
- Washer
Utilities
- Central Heating and Cooling System
- Thermostat
Additional Features
- Enclosed Patio or Porch
- Property is near a golf course
Listing and Financial Details
- Visit Down Payment Resource Website
- Tax Lot 33
- Assessor Parcel Number 6721-033-000
- $891 per year additional tax assessments
Community Details
Overview
- Active Adult
- Association fees include pool, recreational facilities
- $199 Other Monthly Fees
- The Villages Subdivision, Avondale Floorplan
- The community has rules related to building or community restrictions, deed restrictions, fencing, allowable golf cart usage in the community, vehicle restrictions
Amenities
- Restaurant
- Clubhouse
- Community Mailbox
Recreation
- Golf Course Community
- Tennis Courts
- Pickleball Courts
- Recreation Facilities
- Shuffleboard Court
- Community Playground
- Community Pool
- Dog Park
Map
Home Values in the Area
Average Home Value in this Area
Tax History
| Year | Tax Paid | Tax Assessment Tax Assessment Total Assessment is a certain percentage of the fair market value that is determined by local assessors to be the total taxable value of land and additions on the property. | Land | Improvement |
|---|---|---|---|---|
| 2024 | $4,723 | $210,787 | -- | -- |
| 2023 | $4,648 | $204,648 | $0 | $0 |
| 2022 | $4,451 | $198,687 | $0 | $0 |
| 2021 | $4,369 | $192,900 | $0 | $0 |
| 2020 | $4,346 | $190,237 | $0 | $0 |
| 2019 | $5,624 | $226,742 | $62,600 | $164,142 |
| 2018 | $2,462 | $55,600 | $55,600 | $0 |
| 2017 | $0 | $0 | $0 | $0 |
Property History
| Date | Event | Price | List to Sale | Price per Sq Ft |
|---|---|---|---|---|
| 11/10/2025 11/10/25 | For Sale | $425,000 | -- | $260 / Sq Ft |
Purchase History
| Date | Type | Sale Price | Title Company |
|---|---|---|---|
| Warranty Deed | $245,000 | Pennisula Land & Title |
Mortgage History
| Date | Status | Loan Amount | Loan Type |
|---|---|---|---|
| Open | $195,988 | New Conventional |
Source: Stellar MLS
MLS Number: G5103680
APN: 6721-033-000
- 16820 SE 74 Soulliere Ave
- 17037 SE 76th Creekside Cir
- 7243 SE 172nd Legacy Ln
- 17086 SE 75th Wickson Ct
- 7574 SE 170th Longview Ln
- 7177 SE 172nd Hazelwood Loop
- 16925 SE 77th Northridge Ct
- 17364 SE 74th Seabrook Ct
- 7796 SE 168th Lone Oak Loop
- 17394 SE 72nd Deer Run Ave Unit 62
- 7809 SE 171st Harleston St
- 7326 SE 173rd Arlington Loop
- 16672 SE 78th Live Oak Ave
- 7764 SE 166th Smallwood Place
- 17430 SE 71st Birchbrook Ave Unit 62
- 7886 SE 167th Mistwood Ln
- 17107 SE 78th Parlange Terrace
- 6910 SE Highway 42
- 17453 SE 76th Flintlock Terrace
- 7821 SE 166th Smallwood Place
- 7294 SE 171st Brookhaven Place
- 16152 SE 77th Ct
- 17760 SE 84th Peyton Ct
- 17755 SE 85th Ellerbe Ave
- 8446 SE 156th St
- 15941 SE 89th Terrace
- 16962 SE 94th Sunnybrook Cir
- 9389 SE 174th Loop
- 10278 SE 161st St
- 17831 SE 96th Ave
- 17343 SE 98th Cir
- 1095 Blythe Way
- 9601 SE 155th St
- 17746 SE 99th Ave
- 3057 Saint Thomas Ln
- 3564 Idlewood Loop
- 1233 Oak Forest Dr
- 1672 Duran Dr
- 12556 U S 301
- 1613 Navidad St
