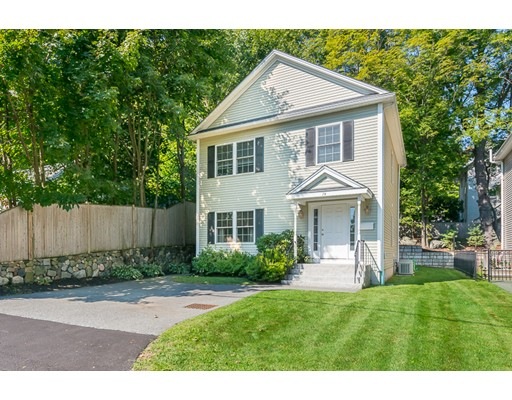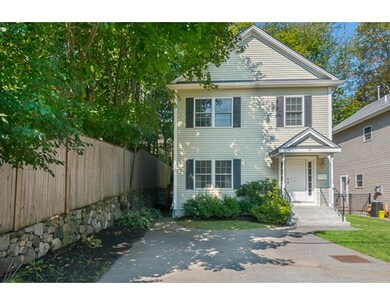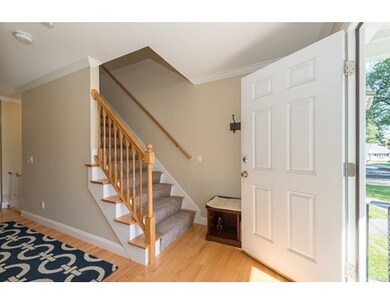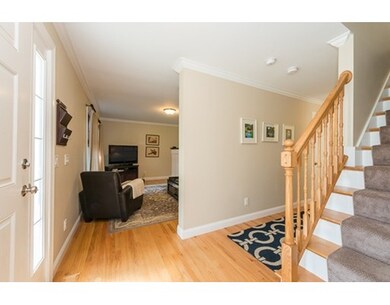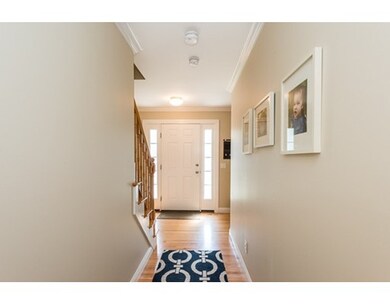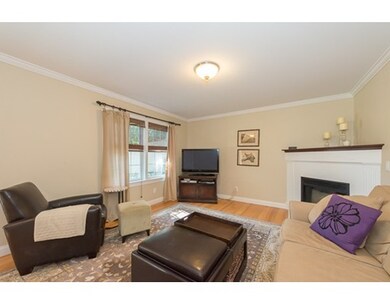
74 Albemarle Rd Waltham, MA 02452
North Waltham NeighborhoodAbout This Home
As of August 2020Great opportunity to own a newer construction single family on Belmont Line! Located in the sought after Briarwood area- just a short walk to Beaver Brook Reservation, shops & public transportation. Great commuter location! Easy access to all major routes & just short drive into the city! Home features living room with high ceilings, crown molding & corner fireplace. Oversized Kitchen with granite countertops & stainless steel appliances flows nicely into dining area with double sliders leading to back deck & yard with patio. Family Room/Play room area on 1st floor directly off kitchen/dining room make this an ideal layout & is great for entertaining. 1st floor laundry & half bath. 2nd floor features 3 great size bedrooms. Master suite has large walk in closet with custom shelving & full bathroom. Additional features include Central AC, hardwood floors, ready to finish lower level & irrigation! This home is move in condition and is the perfect place to call home! OH Sunday 11:30-1.
Last Agent to Sell the Property
Gibson Sotheby's International Realty Listed on: 09/23/2015

Last Buyer's Agent
Stephen Sarkis
Keller Williams Realty Boston Northwest License #449504181

Home Details
Home Type
Single Family
Est. Annual Taxes
$8,071
Year Built
2007
Lot Details
0
Listing Details
- Lot Description: Paved Drive
- Other Agent: 2.50
- Special Features: None
- Property Sub Type: Detached
- Year Built: 2007
Interior Features
- Appliances: Range, Dishwasher, Disposal, Microwave, Refrigerator
- Fireplaces: 1
- Has Basement: Yes
- Fireplaces: 1
- Primary Bathroom: Yes
- Number of Rooms: 6
- Amenities: Public Transportation, Shopping, Tennis Court, Park, Walk/Jog Trails, Conservation Area, Highway Access, Public School, University
- Electric: Circuit Breakers, 200 Amps
- Energy: Insulated Windows
- Flooring: Hardwood
- Insulation: Full, Fiberglass
- Interior Amenities: Cable Available
- Basement: Full
- Bedroom 2: Second Floor
- Bedroom 3: Second Floor
- Bathroom #1: First Floor
- Bathroom #2: Second Floor
- Bathroom #3: Second Floor
- Kitchen: First Floor
- Laundry Room: First Floor
- Living Room: First Floor
- Master Bedroom: Second Floor
- Master Bedroom Description: Bathroom - Full, Closet - Walk-in, Flooring - Hardwood
- Dining Room: First Floor
- Family Room: First Floor
Exterior Features
- Roof: Asphalt/Fiberglass Shingles
- Construction: Frame
- Exterior: Vinyl
- Exterior Features: Deck - Wood, Patio
- Foundation: Poured Concrete
Garage/Parking
- Parking: Off-Street
- Parking Spaces: 2
Utilities
- Cooling: Central Air
- Heating: Forced Air, Gas
- Cooling Zones: 2
- Heat Zones: 2
- Hot Water: Natural Gas
- Utility Connections: for Gas Range
Condo/Co-op/Association
- HOA: No
Schools
- Elementary School: Northeast
- Middle School: Kennedy
- High School: Waltham
Lot Info
- Assessor Parcel Number: M:037 B:013 L:001A
Ownership History
Purchase Details
Home Financials for this Owner
Home Financials are based on the most recent Mortgage that was taken out on this home.Purchase Details
Home Financials for this Owner
Home Financials are based on the most recent Mortgage that was taken out on this home.Purchase Details
Home Financials for this Owner
Home Financials are based on the most recent Mortgage that was taken out on this home.Similar Homes in Waltham, MA
Home Values in the Area
Average Home Value in this Area
Purchase History
| Date | Type | Sale Price | Title Company |
|---|---|---|---|
| Not Resolvable | $735,000 | None Available | |
| Not Resolvable | $530,000 | -- | |
| Deed | $485,000 | -- |
Mortgage History
| Date | Status | Loan Amount | Loan Type |
|---|---|---|---|
| Open | $200,000 | Stand Alone Refi Refinance Of Original Loan | |
| Open | $551,250 | New Conventional | |
| Previous Owner | $477,000 | New Conventional | |
| Previous Owner | $388,000 | Purchase Money Mortgage |
Property History
| Date | Event | Price | Change | Sq Ft Price |
|---|---|---|---|---|
| 08/27/2020 08/27/20 | Sold | $735,000 | +5.2% | $334 / Sq Ft |
| 07/06/2020 07/06/20 | Pending | -- | -- | -- |
| 06/30/2020 06/30/20 | For Sale | $699,000 | +31.9% | $318 / Sq Ft |
| 12/02/2015 12/02/15 | Sold | $530,000 | +0.2% | $325 / Sq Ft |
| 09/28/2015 09/28/15 | Pending | -- | -- | -- |
| 09/23/2015 09/23/15 | For Sale | $529,000 | -- | $324 / Sq Ft |
Tax History Compared to Growth
Tax History
| Year | Tax Paid | Tax Assessment Tax Assessment Total Assessment is a certain percentage of the fair market value that is determined by local assessors to be the total taxable value of land and additions on the property. | Land | Improvement |
|---|---|---|---|---|
| 2025 | $8,071 | $821,900 | $387,700 | $434,200 |
| 2024 | $7,676 | $796,300 | $369,500 | $426,800 |
| 2023 | $7,576 | $734,100 | $336,000 | $398,100 |
| 2022 | $7,908 | $709,900 | $329,200 | $380,700 |
| 2021 | $7,570 | $668,700 | $315,800 | $352,900 |
| 2020 | $7,570 | $633,500 | $295,600 | $337,900 |
| 2019 | $7,177 | $566,900 | $283,000 | $283,900 |
| 2018 | $6,543 | $518,900 | $262,000 | $256,900 |
| 2017 | $6,222 | $495,400 | $238,500 | $256,900 |
| 2016 | $5,940 | $485,300 | $228,400 | $256,900 |
| 2015 | $5,868 | $446,900 | $204,900 | $242,000 |
Agents Affiliated with this Home
-

Seller's Agent in 2020
Matthew Czepiel
Lamacchia Realty, Inc.
(617) 657-3469
1 in this area
117 Total Sales
-

Buyer's Agent in 2020
Hans Brings
Coldwell Banker Realty - Waltham
(617) 968-0022
85 in this area
478 Total Sales
-
B
Seller's Agent in 2015
Brian and Diana Segool
Gibson Sotheby's International Realty
116 Total Sales
-
S
Buyer's Agent in 2015
Stephen Sarkis
Keller Williams Realty Boston Northwest
Map
Source: MLS Property Information Network (MLS PIN)
MLS Number: 71908706
APN: WALT-000037-000013-000001A
- 100 Shirley Rd
- 26 Brookfield Rd
- 9 Stanley Rd
- 3 Stables Way Unit 3
- 61 Upton Rd
- 62 Summit Rd
- 582 Trapelo Rd
- 220 Sycamore St
- 440 Forest St
- 236 Sycamore St
- 34 Woodbine Rd
- 303 Marsh St
- 19 Burnham St Unit C2
- 36 Beaver St
- 1026-1028 Belmont St
- 231 Beal Rd
- 17 Pelham Rd
- 135 Marsh St
- 57 Prospect St
- 125 Waverley St
