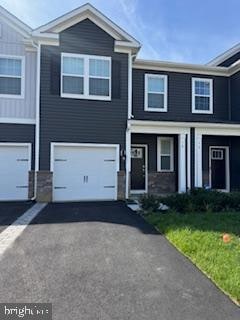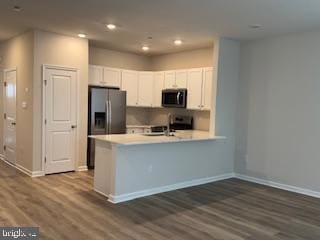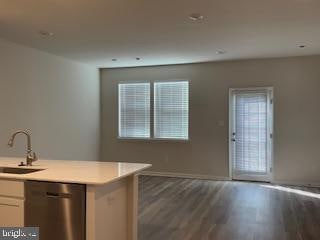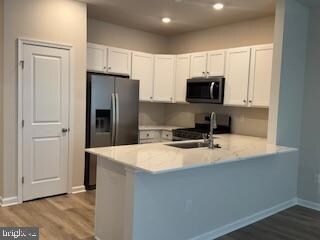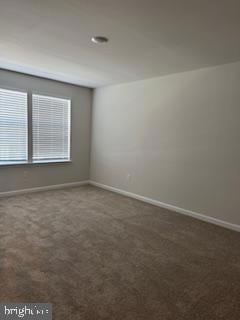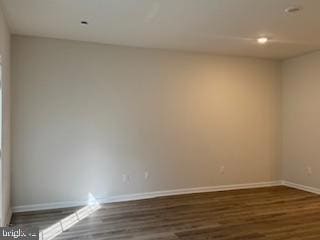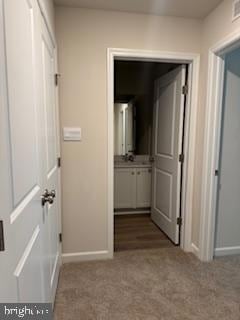74 Alexander Way Westampton Township, NJ 08060
Highlights
- New Construction
- Gourmet Kitchen
- Colonial Architecture
- Rancocas Valley Regional High School Rated A-
- Open Floorplan
- Wood Flooring
About This Home
Laurel Run is the newest construction community with the chicest townhomes within minutes of I-295, Rt.130 and the NJ Turnpike. As well as multiple shopping centers and restaurants.
Once inside the front door you will be drawn by the tremendous natural light to the rear of the home where you will find an open kitchen and living room floor plan. The glitz of the granite countertops marries perfectly with the white cabinets and stainless steel appliances.
The spacious living room is bright and airy with an exterior door to a charming outdoor area with privacy partitions on both sides. The half bath is tucked conveniently away near the front of the home near the access door to the 1 car garage. Onto the second level, fresh new carpet throughout, the primary bedroom has enormous amounts of light, even in the massive walk-in closet. The ensuite features a double sink vanity and stall shower. The other 2 bedrooms on this level are comparable in size and share the full hallway bathroom. Also double doors in hall features a new washer and dryer. Be the first to occupy this home! Make an appointment to preview this home today!
Listing Agent
anjie@centralnjhomes.com ERA Central Realty Group - Bordentown License #0566364 Listed on: 10/02/2025

Townhouse Details
Home Type
- Townhome
Year Built
- Built in 2025 | New Construction
Lot Details
- Property is in excellent condition
Parking
- 1 Car Direct Access Garage
- 1 Driveway Space
- Oversized Parking
- Front Facing Garage
- Garage Door Opener
Home Design
- Colonial Architecture
- Slab Foundation
- Stone Siding
- Vinyl Siding
Interior Spaces
- 1,538 Sq Ft Home
- Property has 2 Levels
- Open Floorplan
- Window Treatments
- Family Room
- Dining Room
- Efficiency Studio
- Flood Lights
Kitchen
- Gourmet Kitchen
- Breakfast Area or Nook
- Self-Cleaning Oven
- Built-In Range
- Stove
- Built-In Microwave
- ENERGY STAR Qualified Refrigerator
- Dishwasher
- Upgraded Countertops
Flooring
- Wood
- Carpet
Bedrooms and Bathrooms
- 3 Bedrooms
- Walk-In Closet
- Soaking Tub
- Walk-in Shower
Laundry
- Laundry Room
- Laundry on upper level
- Dryer
- ENERGY STAR Qualified Washer
Accessible Home Design
- Halls are 36 inches wide or more
- Garage doors are at least 85 inches wide
- Doors swing in
- Level Entry For Accessibility
Outdoor Features
- Exterior Lighting
- Playground
Schools
- Rancocas Valley Reg. High School
Utilities
- Forced Air Heating and Cooling System
- Cooling System Utilizes Natural Gas
- Vented Exhaust Fan
- Natural Gas Water Heater
Listing and Financial Details
- Residential Lease
- Security Deposit $4,500
- Tenant pays for frozen waterpipe damage, heat, hot water, HVAC maintenance, insurance, light bulbs/filters/fuses/alarm care, sewer, all utilities, water, appliances/equipment - some, cable TV, cooking fuel, electricity, gas, internet, minor interior maintenance, pest control, windows/screens
- The owner pays for personal property taxes, real estate taxes
- Rent includes lawn service, snow removal, taxes, trash removal
- No Smoking Allowed
- 9-Month Min and 20-Month Max Lease Term
- Available 10/6/25
- Assessor Parcel Number 37-00204 02-00035
Community Details
Overview
- No Home Owners Association
- Association fees include all ground fee, common area maintenance, lawn care front, lawn care rear, lawn maintenance, snow removal, trash
- Built by D R Horton
- Laurel Run Subdivision
Pet Policy
- No Pets Allowed
Security
- Carbon Monoxide Detectors
- Fire and Smoke Detector
Map
Source: Bright MLS
MLS Number: NJBL2097030
- Delmar Plan at Laurel Run
- 40 Nelsons Way
- 7 Nelsons Way
- 24 Elliot Ln
- 59 Elliot Ln
- 65 Alexander Way
- 69 Alexander Way
- 75 Alexander Way
- 7 Meadowbrook Dr
- 71 Alexander Way
- 67 Alexander Way
- 16 Wildberry Dr
- 80 Ember Ln
- 43 Sharpless Blvd
- 13 Bentwood Dr
- 65 Westwind Way
- 11 Valley Farm Rd
- 2 Evergreen Ct
- 16 Edgely Place
- 104 Evergreen Dr
