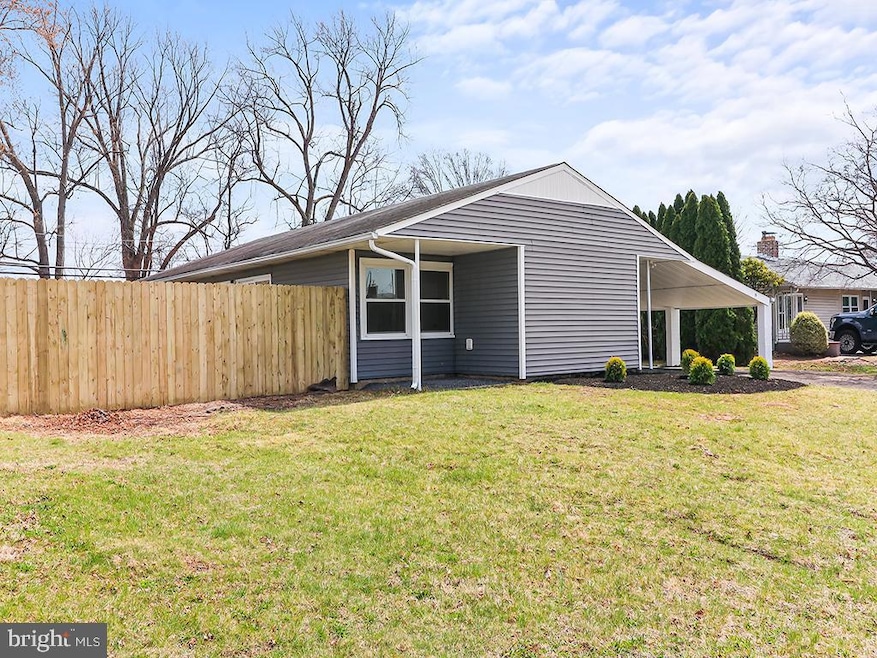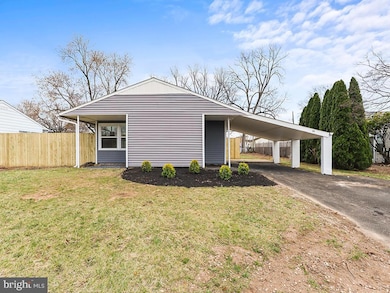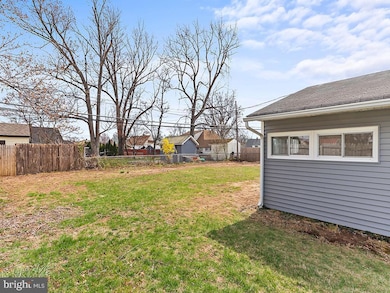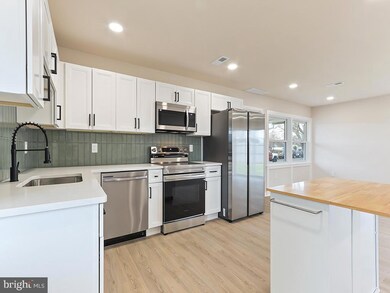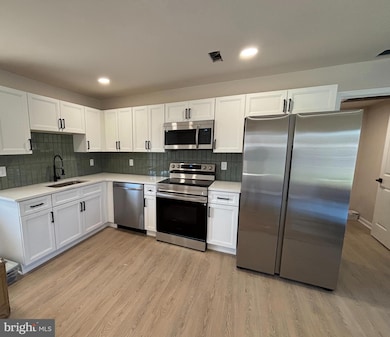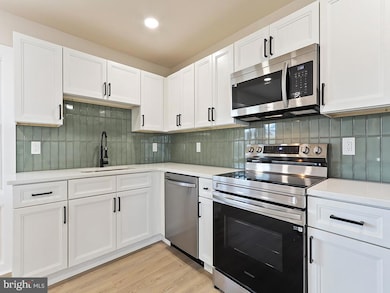
74 Bald Cypress Ln Levittown, PA 19054
Birch Valley NeighborhoodHighlights
- Rambler Architecture
- No HOA
- Stainless Steel Appliances
- Charles H. Boehm Middle School Rated A-
- Upgraded Countertops
- Eat-In Kitchen
About This Home
As of May 2025This beautifully updated single-level home seamlessly blends modern design with comfortable living. The open-concept layout creates a natural flow between the kitchen, living, and dining areas, fostering a warm and inviting atmosphere—perfect for both everyday living and entertaining.The fully remodeled chef’s kitchen is a true standout, featuring sleek quartz countertops, stainless steel Samsung appliances, ample cabinetry, and a spacious island with seating. Three well-sized bedrooms offer generous closet space.Additional upgrades include a brand-new HVAC system, luxurious new flooring throughout, plus 1.5 fully renovated bathrooms. located in the sought after PENNSBURY school DistrictNestled in a highly desirable neighborhood, this home is conveniently located near shopping, dining, and more. Don't miss this move-in-ready gem—schedule your showing today!
Home Details
Home Type
- Single Family
Est. Annual Taxes
- $3,721
Year Built
- Built in 1953 | Remodeled in 2025
Lot Details
- 8,400 Sq Ft Lot
- Lot Dimensions are 70.00 x 120.00
- Property is zoned NCR
Home Design
- Rambler Architecture
- Slab Foundation
- Frame Construction
Interior Spaces
- 1,084 Sq Ft Home
- Property has 1 Level
- Family Room
Kitchen
- Eat-In Kitchen
- Electric Oven or Range
- Microwave
- Dishwasher
- Stainless Steel Appliances
- Upgraded Countertops
Bedrooms and Bathrooms
- 3 Main Level Bedrooms
Laundry
- Laundry Room
- Laundry on main level
Parking
- 2 Parking Spaces
- 2 Attached Carport Spaces
Schools
- Pennsbury High School
Utilities
- Central Heating and Cooling System
- Electric Water Heater
Community Details
- No Home Owners Association
- Birch Valley Subdivision
Listing and Financial Details
- Tax Lot 005
- Assessor Parcel Number 13-027-005
Ownership History
Purchase Details
Home Financials for this Owner
Home Financials are based on the most recent Mortgage that was taken out on this home.Purchase Details
Home Financials for this Owner
Home Financials are based on the most recent Mortgage that was taken out on this home.Purchase Details
Home Financials for this Owner
Home Financials are based on the most recent Mortgage that was taken out on this home.Similar Homes in Levittown, PA
Home Values in the Area
Average Home Value in this Area
Purchase History
| Date | Type | Sale Price | Title Company |
|---|---|---|---|
| Deed | $265,000 | Surety Expert Abstract | |
| Deed | $163,900 | -- | |
| Deed | $106,000 | First American Title Ins Co |
Mortgage History
| Date | Status | Loan Amount | Loan Type |
|---|---|---|---|
| Open | $250,000 | New Conventional | |
| Previous Owner | $133,000 | New Conventional | |
| Previous Owner | $127,000 | New Conventional | |
| Previous Owner | $162,603 | FHA | |
| Previous Owner | $84,800 | Stand Alone First |
Property History
| Date | Event | Price | Change | Sq Ft Price |
|---|---|---|---|---|
| 05/15/2025 05/15/25 | Sold | $415,000 | 0.0% | $383 / Sq Ft |
| 04/10/2025 04/10/25 | Price Changed | $415,000 | -2.4% | $383 / Sq Ft |
| 03/30/2025 03/30/25 | For Sale | $425,000 | +60.4% | $392 / Sq Ft |
| 01/06/2025 01/06/25 | Sold | $265,000 | 0.0% | $244 / Sq Ft |
| 11/26/2024 11/26/24 | Pending | -- | -- | -- |
| 11/19/2024 11/19/24 | For Sale | $265,000 | -- | $244 / Sq Ft |
Tax History Compared to Growth
Tax History
| Year | Tax Paid | Tax Assessment Tax Assessment Total Assessment is a certain percentage of the fair market value that is determined by local assessors to be the total taxable value of land and additions on the property. | Land | Improvement |
|---|---|---|---|---|
| 2024 | $3,563 | $16,000 | $5,040 | $10,960 |
| 2023 | $3,414 | $16,000 | $5,040 | $10,960 |
| 2022 | $3,308 | $16,000 | $5,040 | $10,960 |
| 2021 | $3,244 | $16,000 | $5,040 | $10,960 |
| 2020 | $3,244 | $16,000 | $5,040 | $10,960 |
| 2019 | $3,187 | $16,000 | $5,040 | $10,960 |
| 2018 | $3,148 | $16,000 | $5,040 | $10,960 |
| 2017 | $3,068 | $16,000 | $5,040 | $10,960 |
| 2016 | $3,068 | $16,000 | $5,040 | $10,960 |
| 2015 | $2,709 | $16,000 | $5,040 | $10,960 |
| 2014 | $2,709 | $16,000 | $5,040 | $10,960 |
Agents Affiliated with this Home
-
J
Seller's Agent in 2025
Joe Diana
Mercury Real Estate Group
1 in this area
20 Total Sales
-

Seller's Agent in 2025
Amy Levine
Keller Williams Real Estate - Newtown
(215) 801-1323
1 in this area
97 Total Sales
-

Seller Co-Listing Agent in 2025
David Levine
Keller Williams Real Estate - Newtown
(267) 907-3530
1 in this area
77 Total Sales
-

Buyer's Agent in 2025
Miranda Nolden
Keller Williams Real Estate-Langhorne
1 in this area
40 Total Sales
-

Buyer's Agent in 2025
Yuriy Kaunzinger
RE/MAX
(732) 948-8333
1 in this area
28 Total Sales
Map
Source: Bright MLS
MLS Number: PABU2090966
APN: 13-027-005
- 139 Northpark Dr
- 137 Northpark Dr
- 91 New School Ln
- 77 New School Ln
- 95 Elderberry Dr
- 10 Twin Leaf Ln
- 33 Tulip Ln
- 27 Teaberry Ln
- 51 Tall Pine Ln
- 161 Elderberry Dr
- 109 Birch Dr
- 73 Elm Ln
- 26 Thimbleberry Ln
- 34 Mistletoe Ln
- 36 Newberry Ln
- 24 Tiger Lily Ln
- 31 Easter Ln
- 49 Mistletoe Ln
- 130 N Turn Ln
- 120 Northturn Ln
