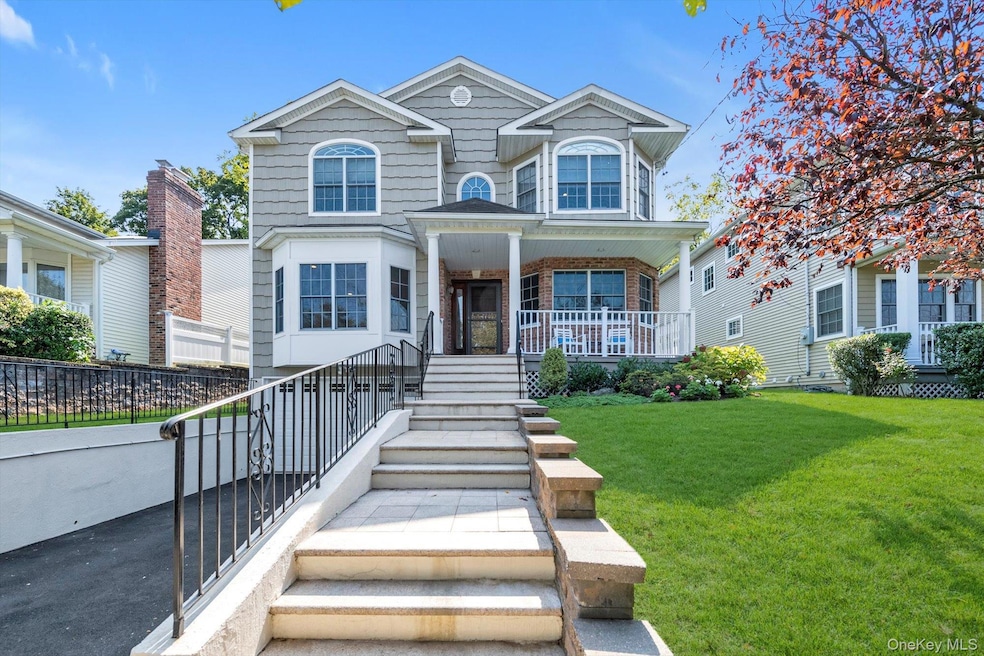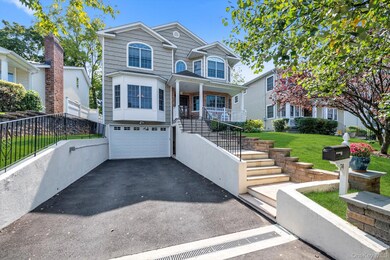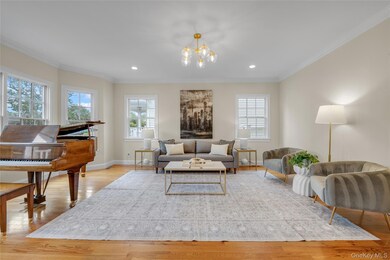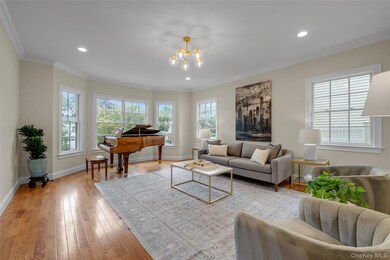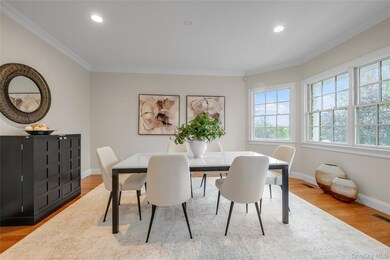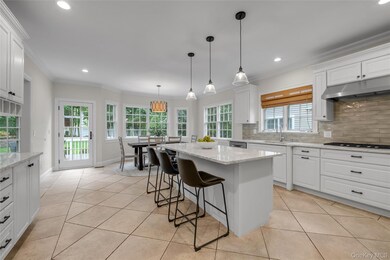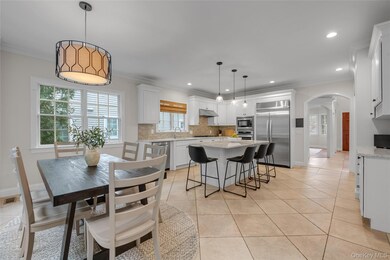74 Bayview Ave Unit A Port Washington, NY 11050
Estimated payment $12,670/month
Highlights
- Beach Access
- Open Floorplan
- Deck
- John Philip Sousa Elementary School Rated A
- Colonial Architecture
- Cathedral Ceiling
About This Home
Built in 2009, this home was thoughtfully designed with high ceilings and exceptional space throughout. The first floor flows easily from expansive living and dining rooms to an updated eat-in kitchen and a welcoming family room with fireplace. A tucked-away office (or additional bedroom) plus full bathroom provides tons of flexibility. Upstairs, the generous layout continues with a large primary suite featuring a newly renovated bathroom and walk-in closet. Two additional bedrooms share a full bath, and a fourth bedroom and bath en-suite. The fully finished basement adds even more living options, with a full bath, mudroom, space for gym, office, media/playroom, and an attached garage. The first and second floors offer approximately 3,300 sq. ft. of living space—not including the lower level. Recent updates include kitchen, primary bath, generator and EV charging stations. All this, set in an unbeatable location—just half a mile to the LIRR and the heart of Port Washington—with beach and mooring rights (with dues) completing this exceptional property.
Listing Agent
Compass Greater NY LLC Brokerage Phone: 917-680-1948 License #10301212492 Listed on: 09/26/2025

Home Details
Home Type
- Single Family
Est. Annual Taxes
- $29,792
Year Built
- Built in 2009
Lot Details
- 7,373 Sq Ft Lot
- Back Yard
Parking
- 2 Car Garage
- Driveway
Home Design
- Colonial Architecture
- Frame Construction
Interior Spaces
- 3,210 Sq Ft Home
- 3-Story Property
- Open Floorplan
- Cathedral Ceiling
- Recessed Lighting
- Chandelier
- 1 Fireplace
- Mud Room
- Entrance Foyer
- Formal Dining Room
- Storage
- Dryer
- Wood Flooring
Kitchen
- Eat-In Kitchen
- Gas Oven
- Gas Range
- Microwave
- Dishwasher
- Stainless Steel Appliances
- Kitchen Island
Bedrooms and Bathrooms
- 5 Bedrooms
- Main Floor Bedroom
- En-Suite Primary Bedroom
- Walk-In Closet
- 5 Full Bathrooms
- Double Vanity
Finished Basement
- Basement Fills Entire Space Under The House
- Laundry in Basement
Outdoor Features
- Beach Access
- Deck
- Patio
- Porch
Schools
- John Philip Sousa Elementary School
- Carrie Palmer Weber Middle School
- Paul D Schreiber Senio High School
Utilities
- Forced Air Heating and Cooling System
- Natural Gas Connected
- Gas Water Heater
Community Details
- Electric Vehicle Charging Station
Listing and Financial Details
- Legal Lot and Block 343 / 54
- Assessor Parcel Number 2289-05-054-00-0343-0
Map
Home Values in the Area
Average Home Value in this Area
Tax History
| Year | Tax Paid | Tax Assessment Tax Assessment Total Assessment is a certain percentage of the fair market value that is determined by local assessors to be the total taxable value of land and additions on the property. | Land | Improvement |
|---|---|---|---|---|
| 2025 | $29,792 | $1,271 | $424 | $847 |
| 2024 | $9,227 | $1,332 | $444 | $888 |
| 2023 | $28,365 | $1,397 | $466 | $931 |
| 2022 | $28,365 | $1,554 | $518 | $1,036 |
| 2021 | $31,392 | $1,518 | $506 | $1,012 |
| 2020 | $29,362 | $1,900 | $1,201 | $699 |
| 2019 | $26,559 | $2,000 | $1,264 | $736 |
| 2018 | $26,214 | $2,000 | $0 | $0 |
| 2017 | $15,315 | $2,000 | $1,264 | $736 |
| 2016 | $23,420 | $2,000 | $1,021 | $979 |
| 2015 | $7,883 | $2,000 | $1,021 | $979 |
| 2014 | $7,883 | $2,000 | $1,021 | $979 |
| 2013 | $9,134 | $2,475 | $1,264 | $1,211 |
Property History
| Date | Event | Price | List to Sale | Price per Sq Ft |
|---|---|---|---|---|
| 10/06/2025 10/06/25 | Pending | -- | -- | -- |
| 09/26/2025 09/26/25 | For Sale | $1,929,000 | -- | $601 / Sq Ft |
Purchase History
| Date | Type | Sale Price | Title Company |
|---|---|---|---|
| Executors Deed | $990,000 | -- |
Mortgage History
| Date | Status | Loan Amount | Loan Type |
|---|---|---|---|
| Open | $350,000 | Purchase Money Mortgage |
Source: OneKey® MLS
MLS Number: 917132
APN: 2289-05-054-00-0343-0
- 28 Charles St
- 30 Monroe St
- 38 Madison St Unit 38L
- 96 Davis Rd
- 113 Murray Ave
- 47 Carlton Ave
- 18 S Washington St
- 29 5th Ave
- 22 Franklin Ave
- 125 Main St Unit 1T
- 125 Main St Unit 2H
- 34 Davis Rd
- 35 Evergreen Ave
- 0 Route 5 & 20
- 454 Main St
- 2 Smull Ln
- 47 S Bayles Ave
- 372 Main St Unit 105
- 17 Willow Dr
- 32 Herbert Ave
