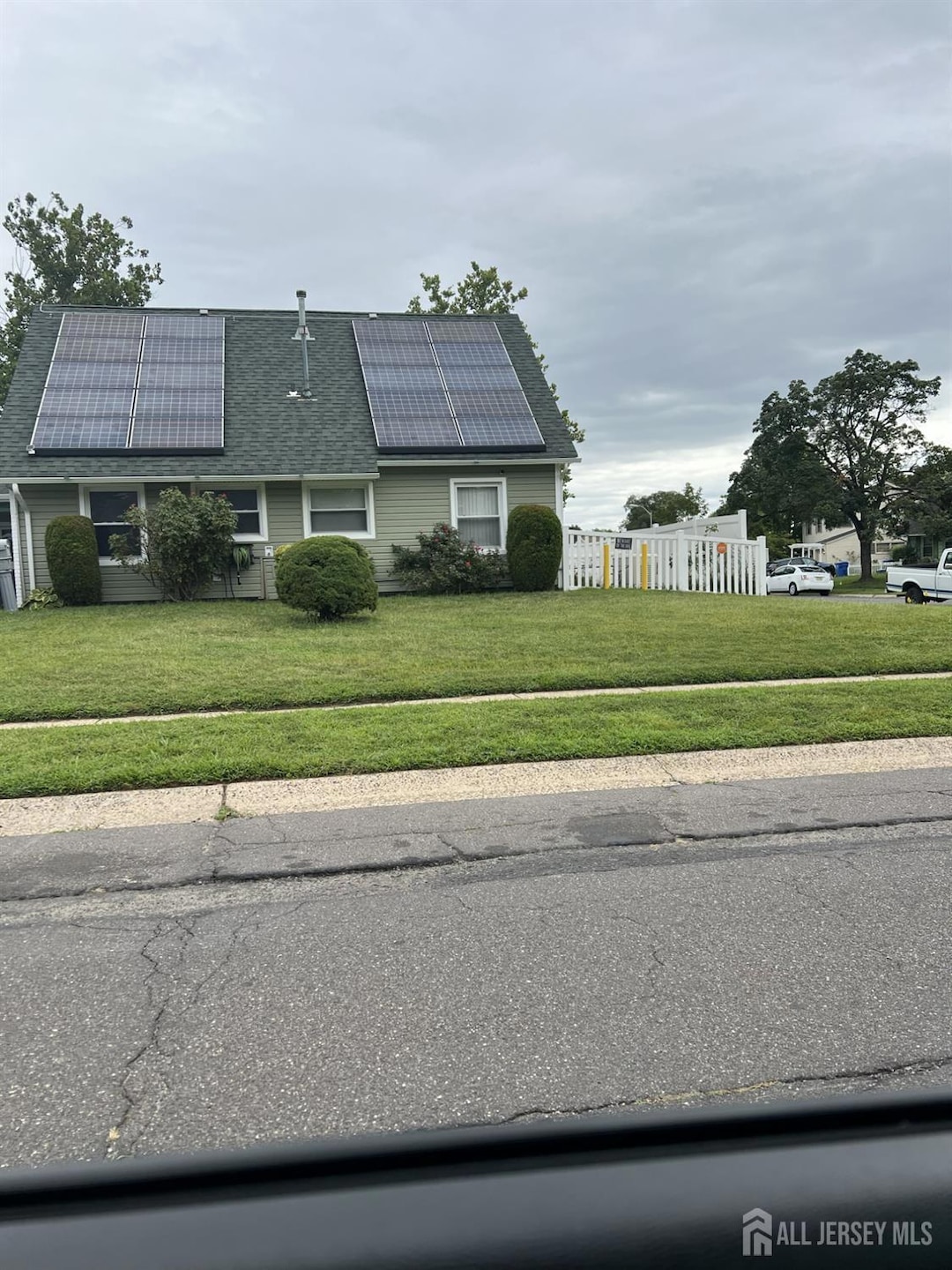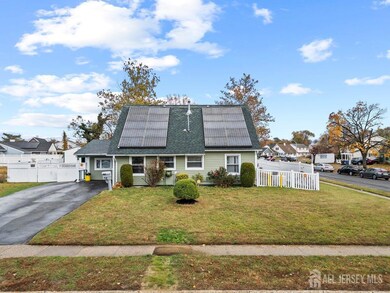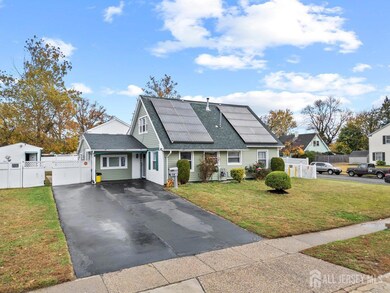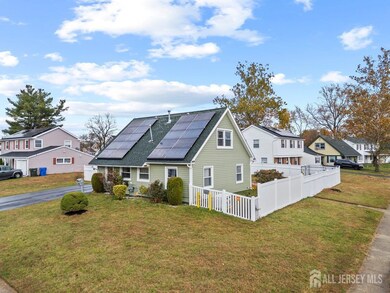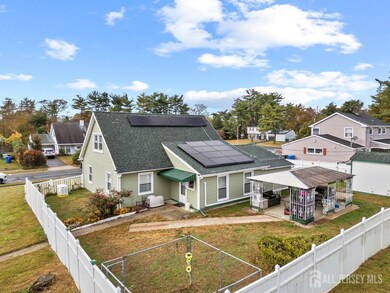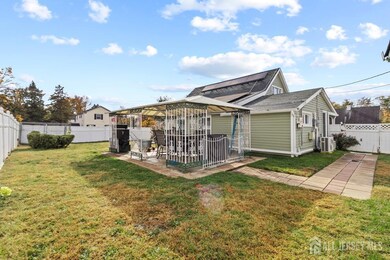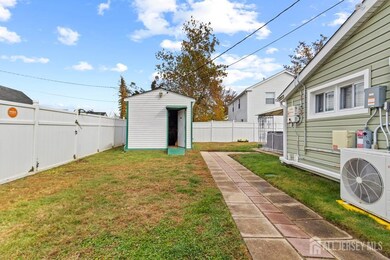74 Beaverdale Ln Willingboro, NJ 08046
Estimated payment $3,122/month
Highlights
- Cape Cod Architecture
- Wood Flooring
- Granite Countertops
- Vaulted Ceiling
- Main Floor Primary Bedroom
- L-Shaped Dining Room
About This Home
Welcome to 74 Beaverdale Lane in Willingboro - a spacious and versatile home with room to grow both inside and out! This expanded two-level layout offers 5 bedrooms and 2 full bathrooms, making it ideal for larger households or those needing extra space for guests, home offices, or hobbies. The main level features 3 bedrooms, 1 full bath, a cozy living room, a separate great room for entertaining, a well-appointed kitchen, and a convenient laundry room. Upstairs, you'll find 2 additional bedrooms and a second full bathroom, offering privacy and flexibility. Step outside to enjoy your large backyard oasis, perfect for gatherings, gardening, or quiet evenings under the stars. A charming gazebo adds character and provides a shaded retreat for relaxing or entertaining. The home also includes leased solar panels for just $60/month, offering energy savings and eco-conscious living (timeline details pending confirmation). Located in a friendly neighborhood with easy access to local schools, parks, shopping, and major highways, this home delivers comfort, space, and long-term value. Don't miss the chance to make this your next moveschedule your private showing today!
Home Details
Home Type
- Single Family
Lot Details
- 1,844 Sq Ft Lot
- Lot Dimensions are 100.00 x 65.00
- Level Lot
Home Design
- Cape Cod Architecture
Interior Spaces
- 2-Story Property
- Vaulted Ceiling
- Ceiling Fan
- Family Room
- L-Shaped Dining Room
- Formal Dining Room
Kitchen
- Gas Oven or Range
- Range
- Microwave
- Granite Countertops
Flooring
- Wood
- Ceramic Tile
Bedrooms and Bathrooms
- 5 Bedrooms
- Primary Bedroom on Main
- Walk-In Closet
- 2 Full Bathrooms
Laundry
- Laundry Room
- Dryer
- Washer
Parking
- Garage
- Side by Side Parking
- Open Parking
Eco-Friendly Details
- Solar Water Heater
Outdoor Features
- Patio
- Shed
Utilities
- Central Air
- Cooling System Mounted In Outer Wall Opening
- Window Unit Cooling System
- Radiant Heating System
- Baseboard Heating
Map
Home Values in the Area
Average Home Value in this Area
Tax History
| Year | Tax Paid | Tax Assessment Tax Assessment Total Assessment is a certain percentage of the fair market value that is determined by local assessors to be the total taxable value of land and additions on the property. | Land | Improvement |
|---|---|---|---|---|
| 2025 | $6,467 | $149,800 | $34,200 | $115,600 |
| 2024 | $6,419 | $149,800 | $34,200 | $115,600 |
| 2023 | $6,419 | $149,800 | $34,200 | $115,600 |
| 2022 | $5,976 | $149,800 | $34,200 | $115,600 |
| 2021 | $5,986 | $149,800 | $34,200 | $115,600 |
| 2020 | $6,011 | $149,800 | $34,200 | $115,600 |
| 2019 | $5,955 | $149,800 | $34,200 | $115,600 |
| 2018 | $5,699 | $146,100 | $34,200 | $111,900 |
| 2017 | $5,635 | $148,600 | $34,200 | $114,400 |
| 2016 | $5,578 | $148,600 | $34,200 | $114,400 |
| 2015 | $5,387 | $148,600 | $34,200 | $114,400 |
| 2014 | $5,128 | $148,600 | $34,200 | $114,400 |
Property History
| Date | Event | Price | List to Sale | Price per Sq Ft | Prior Sale |
|---|---|---|---|---|---|
| 11/13/2025 11/13/25 | For Sale | $490,000 | +426.9% | $266 / Sq Ft | |
| 03/07/2016 03/07/16 | Sold | $93,000 | -6.9% | $50 / Sq Ft | View Prior Sale |
| 11/12/2015 11/12/15 | Pending | -- | -- | -- | |
| 10/22/2015 10/22/15 | Price Changed | $99,900 | -3.0% | $54 / Sq Ft | |
| 10/12/2015 10/12/15 | Price Changed | $103,000 | -5.5% | $56 / Sq Ft | |
| 07/31/2015 07/31/15 | For Sale | $109,000 | -- | $59 / Sq Ft |
Purchase History
| Date | Type | Sale Price | Title Company |
|---|---|---|---|
| Deed | $93,000 | Weichert Title Agency | |
| Deed | $89,900 | -- | |
| Deed | $41,500 | -- |
Mortgage History
| Date | Status | Loan Amount | Loan Type |
|---|---|---|---|
| Previous Owner | $59,900 | No Value Available |
Source: All Jersey MLS
MLS Number: 2605426R
APN: 38-00223-0000-00018
- 19 Belhurst Ln
- 218 Somerset Dr
- 43 Beaverdale Ln
- 49 Fairmount Dr
- 23 Farragut Ct
- 9 Bonnie Ln
- 65 Sandstone Ln
- 3 Fairmount Dr
- 70 Buckingham Dr
- 39 Babbitt Ln
- 10 Shelbourne Ln
- 26 Buttercup Ln
- 14 Buttercup Ln
- 9 Felter Place
- 6 Berkshire Ln
- 24 Spindletop Ln
- 134 Somerset Dr
- 20 Blueberry Ln
- 11 Buxmont Ln
- 16 Bloomfield Ln
- 46 Beaverdale Ln
- 5 Farragut Ct
- 6 Spindletop Ln
- 15 Blueberry Ln
- 9 Bloomfield Ln
- 43 Charleston Rd
- 5 Burgess Ln
- 6 Botany Cir
- 1 Mystic Way
- 1000 Sunrise Place
- 1200 Millennium Dr
- 26 L Wendowski St
- 29 Hinsdale Ln
- 17 Rittenhouse Ct
- 1130 Sunset Rd
- 59 Peregrine Way
- 89 Rockland Dr
- 19 Katherine Dr
- 1020 Woodlane Rd
- 1306 Cooper St
