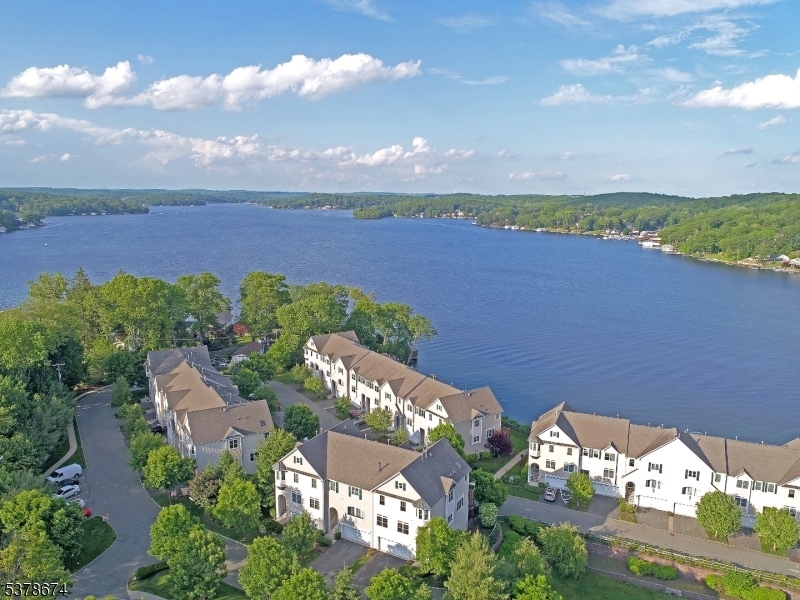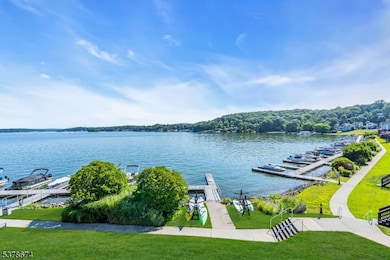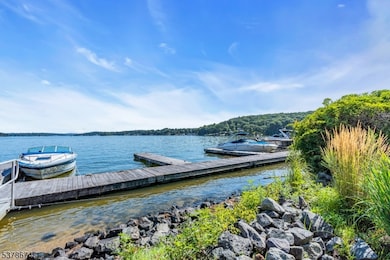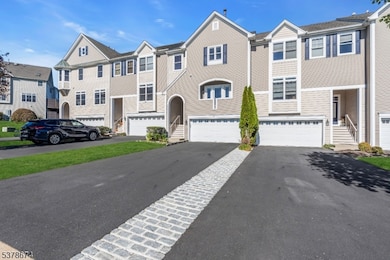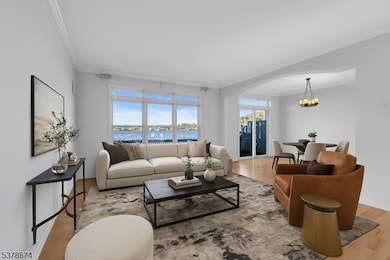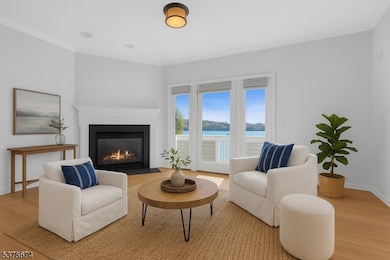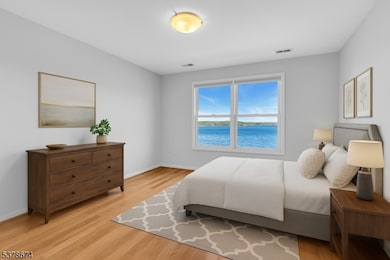74 Bertrand Island Rd Unit 54 Mount Arlington, NJ 07856
Highlights
- Private Waterfront
- Fitness Center
- 99,999 Sq Ft lot
- Edith M. Decker Elementary School Rated A-
- Lake View
- Lake Privileges
About This Home
Captivating townhome offers both sunrise and sunset views! Enjoy the amenities of Lakeshore Village from tennis/pickle ball, heated in-ground pool. A club house with a full gym, and a great rm with fireplace. There is a banquet rm with full kitchen available to rent for parties and the restrooms are equipped with full showers. This Townhome presents 3 living levels all with hardwood flooring. There is an open floor plan from living rm to dining rm and walks out onto a 25 x 10 deck encompassing sunrise views. A stylish kitchen with wood cherry cabinetry, stainless appliances and an informal breakfast bar. The cozy family room is located off the kitchen. Enjoy the gas fireplace with a juliet balcony to enjoy the sunsets! The second floor Master suite has, two walk-in wardrobe closets and a luxury full bath with jetted soaking tub, stall shower and a double vanity. Two additional spacious bedrooms all with lake views. The lower level of this townhome boasts a bonus room for an in-law suite with a private full bath or home office. Walk out onto the lower level deck with just a few steps away to the waters edge. New Jersey's largest lake, Lake Hopatcong offers four seasons of entertainment from boating, water skiing, fishing, kayak and paddle to winter activities that include cross country skiing, ice fishing, ice skating and snowmobile. There are nine restaurants you can visit by boat. Local hiking, biking & nearby golf/spa resort. One mile to NJ transit & one hour to NYC!
Townhouse Details
Home Type
- Townhome
Est. Annual Taxes
- $15,408
Year Built
- Built in 2003
Lot Details
- 2.3 Acre Lot
- Private Waterfront
- Lake Front
Parking
- 2 Car Attached Garage
- Tuck Under Garage
- Inside Entrance
- Garage Door Opener
- Additional Parking
Home Design
- Slab Foundation
- Tile
Interior Spaces
- 2,750 Sq Ft Home
- High Ceiling
- Ceiling Fan
- Gas Fireplace
- Shades
- Entrance Foyer
- Family Room with Fireplace
- Living Room
- L-Shaped Dining Room
- Formal Dining Room
- Den
- Lake Views
Kitchen
- Breakfast Bar
- Gas Oven or Range
- Microwave
- Dishwasher
Flooring
- Wood
- Laminate
Bedrooms and Bathrooms
- 4 Bedrooms
- Primary bedroom located on second floor
- Walk-In Closet
- Powder Room
- Bathtub With Separate Shower Stall
- Walk-in Shower
Laundry
- Laundry in unit
- Dryer
- Washer
Finished Basement
- Walk-Out Basement
- Exterior Basement Entry
Outdoor Features
- Lake Privileges
Schools
- Mt.Arlngtn Elementary And Middle School
- Roxbury High School
Utilities
- Forced Air Heating and Cooling System
- Underground Utilities
- Gas Water Heater
Listing and Financial Details
- Tenant pays for cable t.v., electric, gas, heat, sewer, water
- Assessor Parcel Number 2326-00039-0000-00012-0000-C054
Community Details
Amenities
- Clubhouse
- Billiard Room
Recreation
- Tennis Courts
- Fitness Center
Pet Policy
- Call for details about the types of pets allowed
Map
Source: Garden State MLS
MLS Number: 3982719
APN: 26-00039-0000-00012-0000-C054
- 41 Catamaran Ct
- 28 Lakeshore Dr Unit C21
- 24 Bertrand Island Rd
- 469 Windemere Ave
- 38 Ridgeview Ln
- 7 Ridgeview Ln
- 14 Ridgeview Ln Unit 14
- 89 Ridgeview Ln
- 29 Ridgeview Ln
- 506 Windemere Ave
- 104 Ridgeview Ln
- 203 Lakeside Blvd
- 20 Sunset Terrace
- 15 Auriemma Ct
- 627 E Vail Rd
- 592 Dell Rd
- 547 Atlas Rd
- 368 Howard Blvd
- 331 Lakeside Blvd
- 210 Nariticong Ave
- 107 N Bertrand Rd
- 100 N Bertrand Rd
- 495 Windemere Ave Unit A
- 7 King Rd
- 19 Windemere Ave
- 48 Henry Ct
- 382 Howard Blvd
- 500-504 Bensel Dr
- 3 Prospect St
- 2 Papakating Rd
- 35 Arlington Ave Unit 2
- 205 Mariners Pointe
- 31 Lakeside Blvd Unit A
- 10 Richards Rd
- 469 River Styx Rd Unit 29
- 469 River Styx Rd Unit 25
- 18 W River Styx Rd Unit 3
- 176 Monroe Trail
- 142 Mount Arlington Blvd
- 54 Roosevelt Trail
