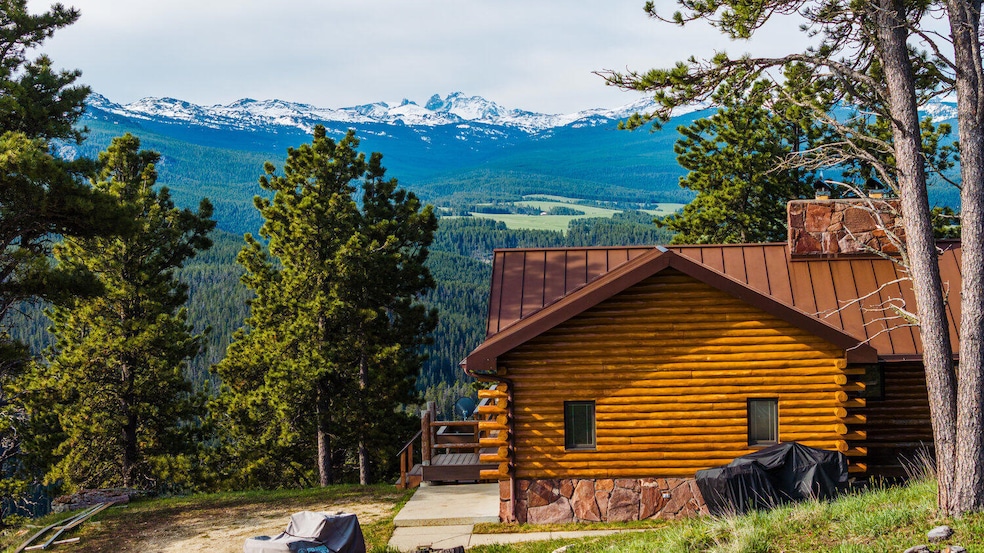
74 Blacktooth Rd Sheridan, WY 82801
Highlights
- Mountain View
- Wood Burning Stove
- Skylights
- Deck
- Creek On Lot
- 1 Car Attached Garage
About This Home
As of August 2025Here is your opportunity to own a beautiful 3-bedroom, 2-bath cabin in the Big Horn Mountains! Pleasantly nestled on 2.3 deeded acres in a gated mountain community just a short drive from Historic downtown Sheridan. With over 2,000 square feet of living space, this inviting home offers breathtaking panoramic views from the brand-new upper and lower walk-out maintenance free decks—perfect for relaxing or entertaining. You'll also enjoy the hummingbirds feeding outside the kitchen window along with deer and the occasional moose wandering by! Inside, the cabin features a warm and welcoming layout with wood-burning fireplaces on both levels, creating a cozy atmosphere year-round. The attached, heated garage adds comfort and convenience to store your toys! A 4,000-gallon water cistern filled from the community well ensures reliable water use year-round. Residents also enjoy access to the private common area with fishing, hiking, picnicking, and plenty of room to explore the outdoors. Whether you're searching for a summer residence or a weekend escape, this cabin blends rustic charm, modern amenities, and unbeatable access to the National Forrest - plus it's an opportunity to create a family legacy that can be enjoyed for generations to come.
Last Agent to Sell the Property
CENTURY 21 BHJ Realty, Inc. License #RE-16994 Listed on: 06/25/2025

Home Details
Home Type
- Single Family
Year Built
- Built in 1990
Lot Details
- 2 Acre Lot
Parking
- 1 Car Attached Garage
- Gravel Driveway
Home Design
- Metal Roof
- Log Siding
Interior Spaces
- 2,080 Sq Ft Home
- Central Vacuum
- Ceiling Fan
- Skylights
- Wood Burning Stove
- Wood Burning Fireplace
- Mountain Views
- Walk-Out Basement
Bedrooms and Bathrooms
- 3 Bedrooms
- 2 Bathrooms
Outdoor Features
- Creek On Lot
- Deck
Schools
- School District #1 Elementary And Middle School
- School District #1 High School
Utilities
- Heating System Uses Wood
- Baseboard Heating
- Electricity To Lot Line
Community Details
- Tepee Summer Homes Subdivision
Similar Homes in Sheridan, WY
Home Values in the Area
Average Home Value in this Area
Property History
| Date | Event | Price | Change | Sq Ft Price |
|---|---|---|---|---|
| 08/08/2025 08/08/25 | Sold | -- | -- | -- |
| 06/25/2025 06/25/25 | For Sale | $924,900 | -- | $445 / Sq Ft |
Tax History Compared to Growth
Agents Affiliated with this Home
-
Jason Koltiska
J
Seller's Agent in 2025
Jason Koltiska
CENTURY 21 BHJ Realty, Inc.
(307) 751-3724
11 Total Sales
-
Jay Calentine
J
Buyer's Agent in 2025
Jay Calentine
MC2 Land Company
(307) 751-2418
48 Total Sales
Map
Source: Sheridan County Board of REALTORS®
MLS Number: 25-610
- 77 Blacktooth Rd
- 45 Blacktooth Rd
- TBD 1 & 2 Hosburg Dr
- 5 & 7 Story Brook Ln
- 180 Styx Rd
- 838 Hwy 335
- 838 Wyoming 335
- 57 Canyon Ranch Rd
- 57 Canyon Ranch Rd
- 10 S South Fork
- TBD Dow Rd
- 0 Dow Rd
- 129 Main St
- Lot 9 Somerset Cir
- TBD Somerset Cir Unit Lot 14
- TBD Dundee Cove
- TBD Dundee Cove Unit Lot 1
- TBD Dundee Cove Unit Lot 7
- 272 Wyoming 335
- 19 Dornoch Dr






