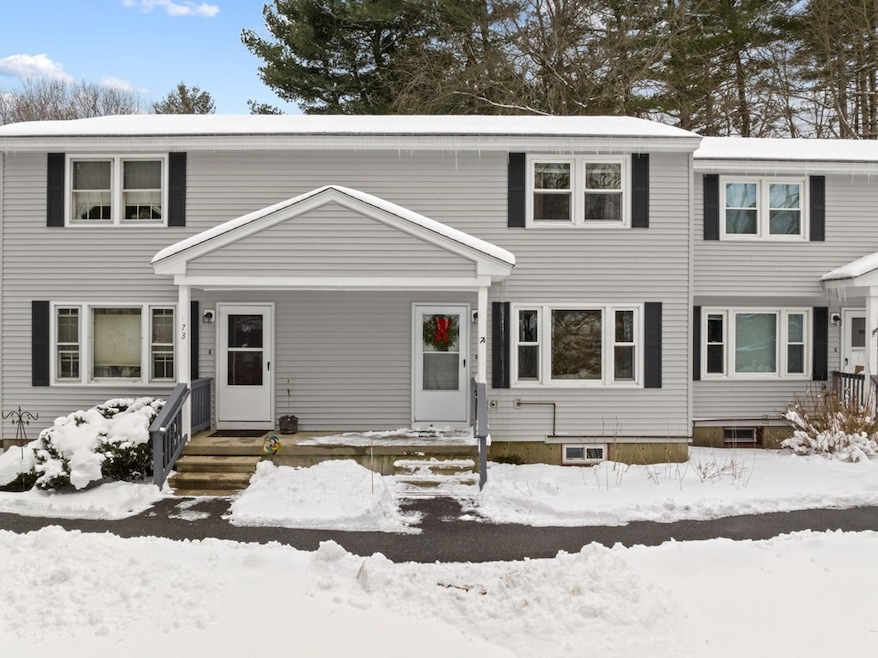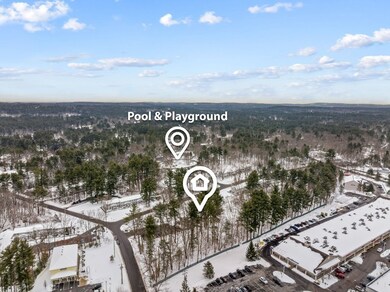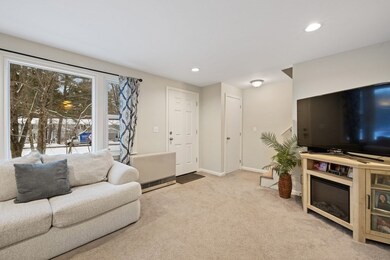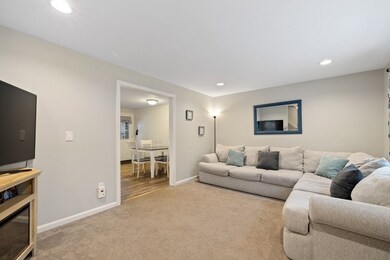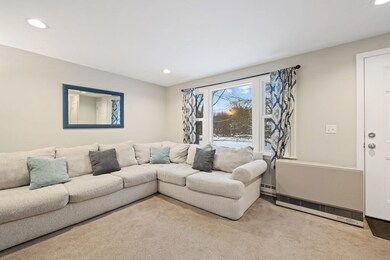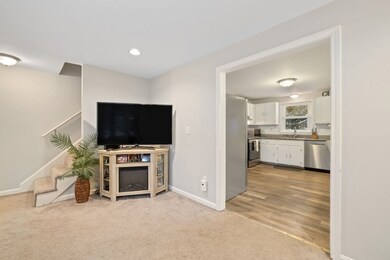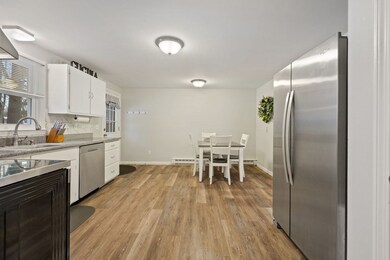74 Boulder Dr Unit 74 Londonderry, NH 03053
Estimated payment $2,371/month
Highlights
- Community Pool
- Electric Baseboard Heater
- Carpet
- Community Playground
About This Home
Don't lift a finger and just move right in to this beautifully updated and spacious townhouse in Kendallwood Condominiums w/ 3 finished levels of living! Updates galore done within the past 5 years include: very spacious eat-in kitchen w/ stainless appliances & granite countertops, remodeled bathrooms, Rinnai propane heater (2022), roof, windows, electric panel, doors, painting & floors. Large finished basement has separate laundry room/storage & a finished heated family room or possible 3rd bedroom or office. Enjoy this simple living community that takes care of nearly everything including an inground pool, playground, landscaping, snow removal, septic, water & trash. EZ living right in the heart of Londonderry and close to everything including restaurants, shopping, movies, stores & 5 mins to RT 93 for EZ commuting to MA. Subject to sellers finding suitable housing. Highest and best offers due Monday, January 22nd by 4pm.
Co-Listing Agent
John Tringali
Keller Williams Gateway Realty
Townhouse Details
Home Type
- Townhome
Est. Annual Taxes
- $3,454
Year Built
- Built in 1972
HOA Fees
- $525 Monthly HOA Fees
Parking
- 2 Car Parking Spaces
Home Design
- Entry on the 1st floor
- Frame Construction
Interior Spaces
- 3-Story Property
- Basement
Kitchen
- Range
- Microwave
- Dishwasher
Flooring
- Carpet
- Vinyl
Bedrooms and Bathrooms
- 2 Bedrooms
- Primary bedroom located on second floor
Utilities
- No Cooling
- Heating System Uses Natural Gas
- Electric Baseboard Heater
- 100 Amp Service
Listing and Financial Details
- Assessor Parcel Number 1096207
Community Details
Overview
- Association fees include water, sewer, insurance, road maintenance, ground maintenance
- 8 Units
Amenities
- Common Area
Recreation
- Community Playground
- Community Pool
Map
Home Values in the Area
Average Home Value in this Area
Tax History
| Year | Tax Paid | Tax Assessment Tax Assessment Total Assessment is a certain percentage of the fair market value that is determined by local assessors to be the total taxable value of land and additions on the property. | Land | Improvement |
|---|---|---|---|---|
| 2024 | $3,562 | $220,700 | $0 | $220,700 |
| 2023 | $3,454 | $220,700 | $0 | $220,700 |
| 2022 | $3,493 | $189,000 | $0 | $189,000 |
| 2021 | $3,474 | $189,000 | $0 | $189,000 |
| 2020 | $3,165 | $157,400 | $0 | $157,400 |
| 2019 | $3,052 | $157,400 | $0 | $157,400 |
| 2018 | $2,664 | $122,200 | $0 | $122,200 |
| 2017 | $2,148 | $99,400 | $0 | $99,400 |
| 2016 | $2,137 | $99,400 | $0 | $99,400 |
| 2015 | $2,089 | $99,400 | $0 | $99,400 |
| 2014 | $2,096 | $99,400 | $0 | $99,400 |
| 2011 | -- | $122,700 | $0 | $122,700 |
Property History
| Date | Event | Price | List to Sale | Price per Sq Ft | Prior Sale |
|---|---|---|---|---|---|
| 01/22/2024 01/22/24 | Pending | -- | -- | -- | |
| 01/17/2024 01/17/24 | For Sale | $295,000 | +64.0% | $218 / Sq Ft | |
| 09/27/2018 09/27/18 | Sold | $179,900 | +5.9% | $173 / Sq Ft | View Prior Sale |
| 08/20/2018 08/20/18 | Pending | -- | -- | -- | |
| 08/15/2018 08/15/18 | For Sale | $169,900 | -- | $163 / Sq Ft |
Purchase History
| Date | Type | Sale Price | Title Company |
|---|---|---|---|
| Warranty Deed | $179,933 | -- | |
| Warranty Deed | $76,733 | -- | |
| Warranty Deed | $63,900 | -- |
Mortgage History
| Date | Status | Loan Amount | Loan Type |
|---|---|---|---|
| Open | $170,905 | Purchase Money Mortgage | |
| Previous Owner | $80,000 | Commercial | |
| Previous Owner | $72,000 | Unknown | |
| Previous Owner | $44,730 | No Value Available |
Source: MLS Property Information Network (MLS PIN)
MLS Number: 73194107
APN: LOND-000006-000000-000046C-000074
- 14 Mohawk Dr
- 5 Elise Ave Unit Lot 94
- 14 Reed St
- 124 Capitol Hill Dr
- 1 Lily Ln
- 19 Lily Ln
- 31 Midridge Cir
- 21 Lincoln Dr
- 111 Winterwood Dr
- 12 Morrison Dr
- 171 Londonderry Rd
- 34 Pleasant Dr
- 47 Winding Pond Rd
- 7 Oakwood St
- 214 Winding Pond Rd
- 3 Elise Ave Unit 95
- 14 Elise Ave Unit 7
- 12 Elise Ave Unit 6
- 149 Londonderry Rd
- 8 Elise Ave Unit Lot 4
