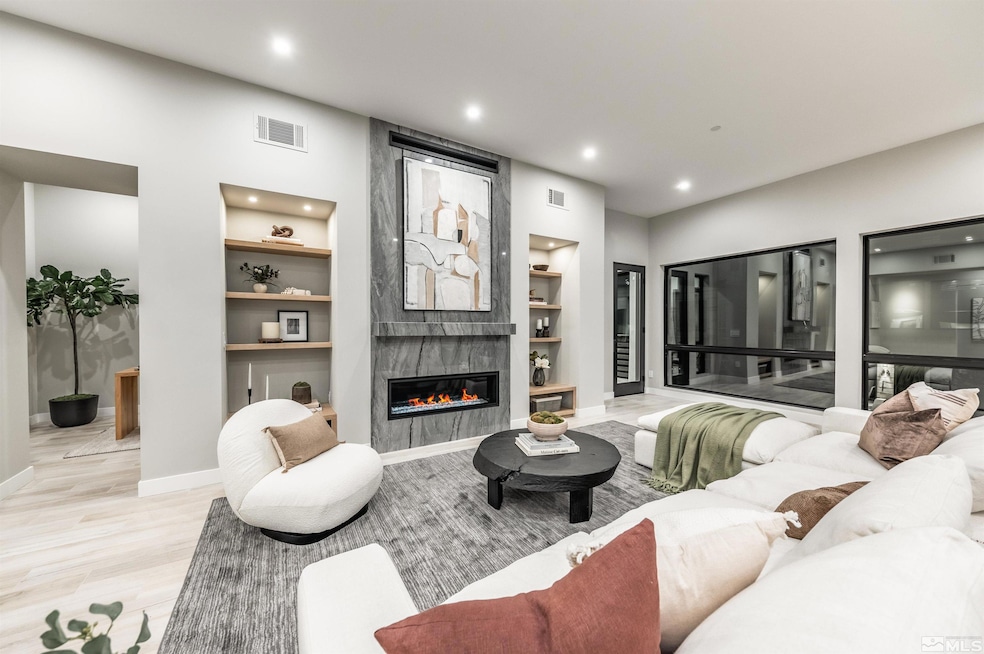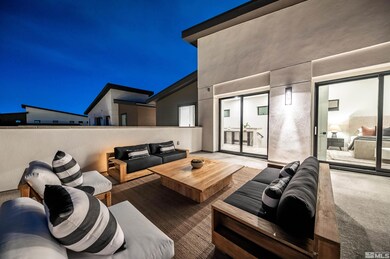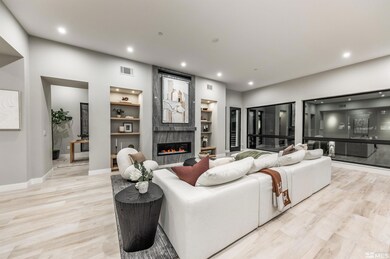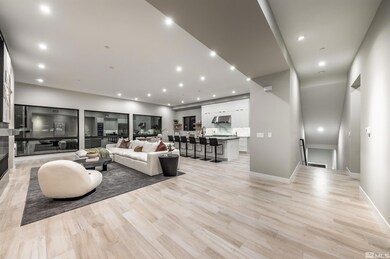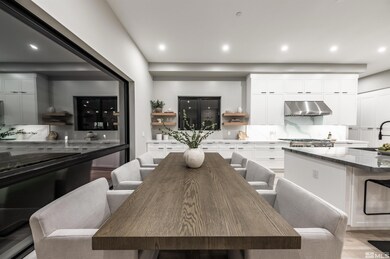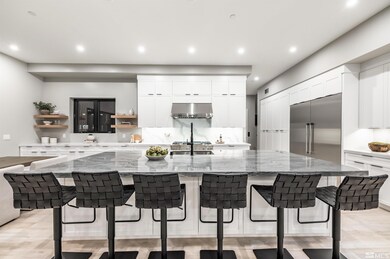
74 Caballada St Unit Building 11 Plan 2 Reno, NV 89511
Bartley Ranch NeighborhoodHighlights
- Fitness Center
- Spa
- View of Trees or Woods
- Reno High School Rated A
- Gated Community
- Clubhouse
About This Home
As of December 2024Welcome to Penthouse living at The Villas at Rancharrah. Building 11, Plan 2 is our largest home featuring a Rooftop Terrace with an exquisite panoramic view of the city lights and Eastern Foothills overlooking the majestic Clubhouse at Rancharrrah. Within 3,165 square feet enjoy 3 bedrooms all with en-suite baths and walk in closets, a dedicated elevator, chef’s kitchen, formal office, and ample entertaining space, it’s a home that elevates the everyday, every day., Designed with meticulous attention to detail, while keeping in mind how you want to live. The interiors feature open-concept spaces for gathering, and upgraded features that come standard in each unit including 10-foot+ ceilings, Thermador appliances, under cabinet lighting, Kohler Purist matte black fixtures, quartz countertops, linear fireplace, Kohler free-standing bathtub, walk-in showers and tile set walls. Low maintenance, yet high luxury, residents of The Villas will enjoy the community’s central location and close proximity to unparalleled amenities at The Club at Rancharrah with 24-hour guard gated security.
Last Agent to Sell the Property
Dickson Realty - Caughlin License #S.176629 Listed on: 02/03/2024

Townhouse Details
Home Type
- Townhome
Est. Annual Taxes
- $8,316
Year Built
- Built in 2024
Lot Details
- 436 Sq Ft Lot
- Property fronts a private road
- Security Fence
- Water-Smart Landscaping
- Level Lot
- Rain Sensor Irrigation System
- Front and Back Yard Sprinklers
HOA Fees
Parking
- 2 Car Attached Garage
- Insulated Garage
- Parking Available
- Common or Shared Parking
- Garage Door Opener
Property Views
- Woods
- Mountain
Home Design
- Brick or Stone Mason
- Slab Foundation
- Batts Insulation
- Pitched Roof
- Metal Roof
- Wood Siding
- Concrete Perimeter Foundation
- Stick Built Home
- Stucco
Interior Spaces
- 3,165 Sq Ft Home
- 2-Story Property
- Elevator
- High Ceiling
- Self Contained Fireplace Unit Or Insert
- Gas Fireplace
- Double Pane Windows
- ENERGY STAR Qualified Windows with Low Emissivity
- Vinyl Clad Windows
- Great Room
- Living Room with Fireplace
- Home Office
- Smart Thermostat
Kitchen
- Breakfast Bar
- Double Oven
- Gas Oven
- Gas Cooktop
- Microwave
- Dishwasher
- Smart Appliances
- ENERGY STAR Qualified Appliances
- Kitchen Island
- Disposal
Flooring
- Wood
- Carpet
- Porcelain Tile
Bedrooms and Bathrooms
- 3 Bedrooms
- Walk-In Closet
- Dual Sinks
- Primary Bathroom Bathtub Only
- Primary Bathroom includes a Walk-In Shower
Laundry
- Laundry Room
- Sink Near Laundry
- Laundry Cabinets
- Shelves in Laundry Area
Outdoor Features
- Spa
- Deck
- Patio
Schools
- Huffaker Elementary School
- Pine Middle School
- Reno High School
Utilities
- Refrigerated Cooling System
- Forced Air Heating and Cooling System
- Heating System Uses Natural Gas
- Tankless Water Heater
- Internet Available
- Cable TV Available
Additional Features
- Stair Lift
- ENERGY STAR Qualified Equipment for Heating
- Mid level unit with steps
Listing and Financial Details
- Home warranty included in the sale of the property
- Assessor Parcel Number 22616304
Community Details
Overview
- Association fees include insurance, snow removal
- $350 HOA Transfer Fee
- Villas At Rancharrah Association
- On-Site Maintenance
- Maintained Community
- The community has rules related to covenants, conditions, and restrictions
Amenities
- Common Area
- Sauna
- Clubhouse
Recreation
- Fitness Center
- Community Pool
- Community Spa
- Life Guard
- Snow Removal
Security
- Security Service
- Gated Community
- Fire and Smoke Detector
Ownership History
Purchase Details
Home Financials for this Owner
Home Financials are based on the most recent Mortgage that was taken out on this home.Similar Homes in Reno, NV
Home Values in the Area
Average Home Value in this Area
Purchase History
| Date | Type | Sale Price | Title Company |
|---|---|---|---|
| Bargain Sale Deed | $2,151,500 | Ticor Title |
Property History
| Date | Event | Price | Change | Sq Ft Price |
|---|---|---|---|---|
| 12/20/2024 12/20/24 | Sold | $2,151,162 | +2.2% | $680 / Sq Ft |
| 04/05/2024 04/05/24 | Pending | -- | -- | -- |
| 02/02/2024 02/02/24 | For Sale | $2,105,000 | -- | $665 / Sq Ft |
Tax History Compared to Growth
Tax History
| Year | Tax Paid | Tax Assessment Tax Assessment Total Assessment is a certain percentage of the fair market value that is determined by local assessors to be the total taxable value of land and additions on the property. | Land | Improvement |
|---|---|---|---|---|
| 2025 | $7,329 | $199,797 | $102,368 | $97,429 |
| 2024 | $7,329 | $99,932 | $99,932 | -- |
| 2023 | $3,806 | $77,700 | $77,700 | $0 |
| 2022 | -- | $77,700 | $77,700 | -- |
Agents Affiliated with this Home
-
Heather Houston

Seller's Agent in 2024
Heather Houston
Dickson Realty
(828) 489-8124
54 in this area
64 Total Sales
-
Sondra Margulies

Buyer's Agent in 2024
Sondra Margulies
Sierra Sotheby's Intl. Realty
(808) 937-7393
5 in this area
161 Total Sales
Map
Source: Northern Nevada Regional MLS
MLS Number: 240001121
APN: 226-163-04
- 81 Caballada St
- 79 Caballada St Unit 13-2
- 77 Caballada St Unit 13-1
- 84 Caballada St Unit 15-1
- 42 Campolina St Unit 25-2
- 47 Campolina St Unit 23-1
- 66 Caballada St
- 16 Persano St
- Penthouse Plan at The Villas at Rancharrah
- Paseo Plan at The Villas at Rancharrah
- 629 Silver Charm Way Unit 7
- 6164 Falabella Way
- 6345 Falabella Ct
- 6158 Falabella Way
- 5545 Western Rider Trail
- 6101 Rancharrah Pkwy
- 6083 Rancharrah Pkwy
- 6089 Rancharrah Pkwy
- 5517 Western Rider Trail
- 5469 Side Saddle Trail
