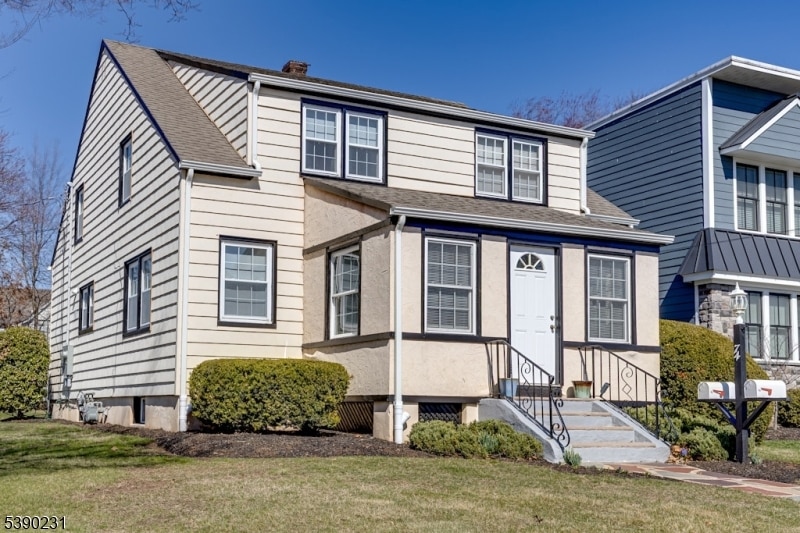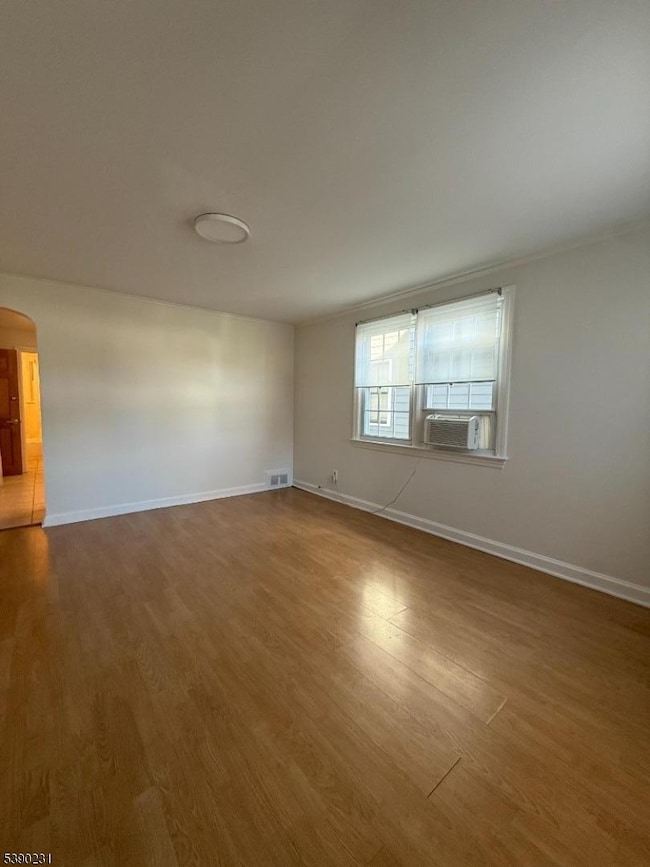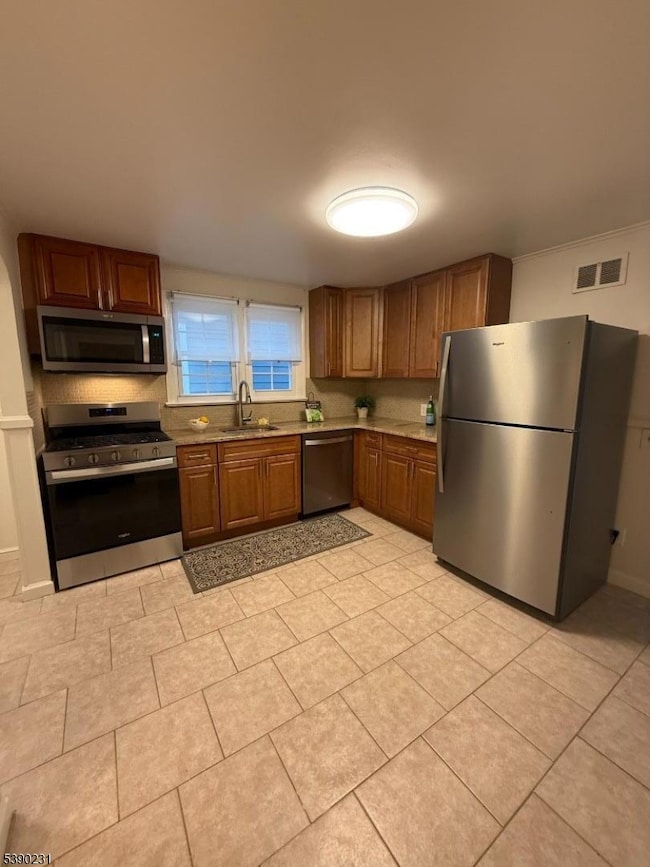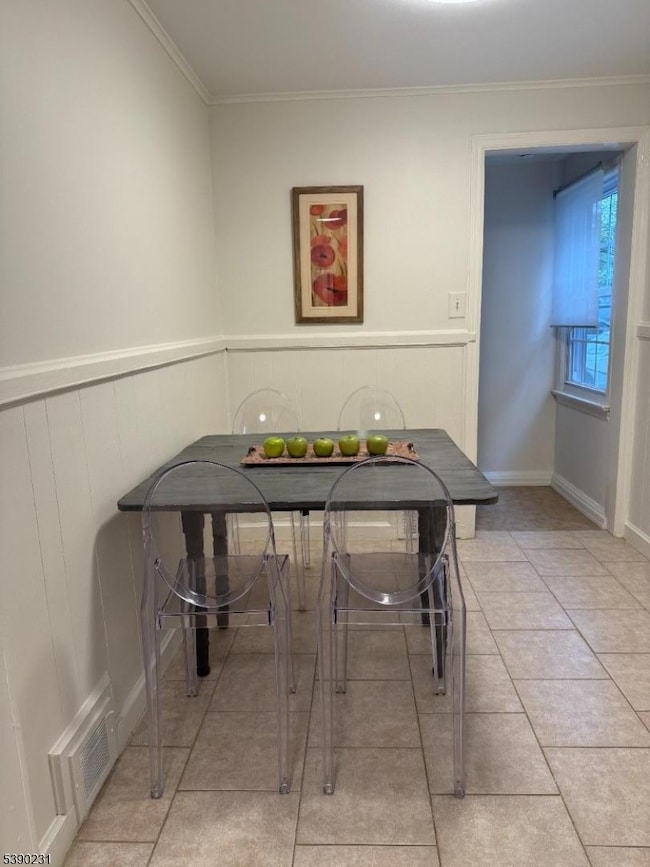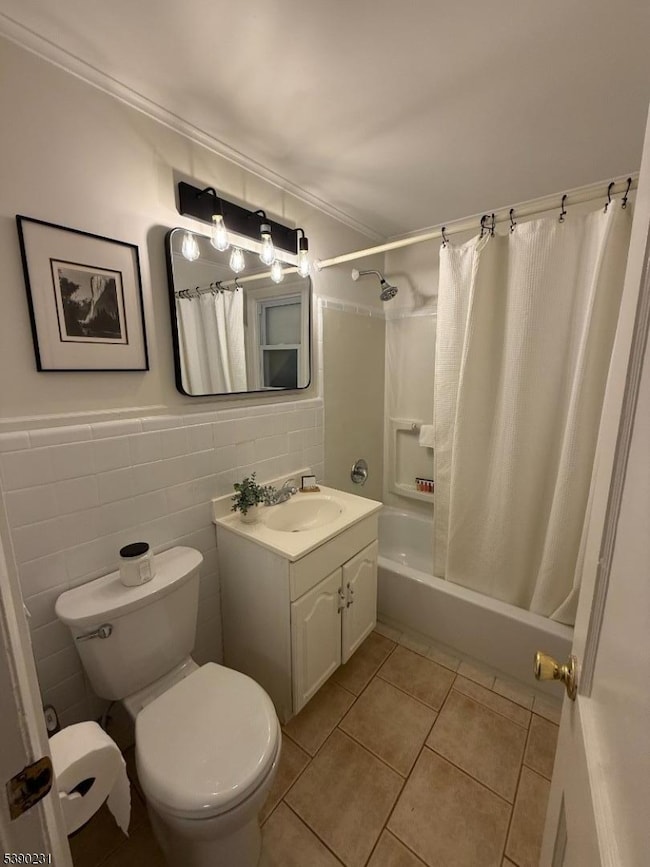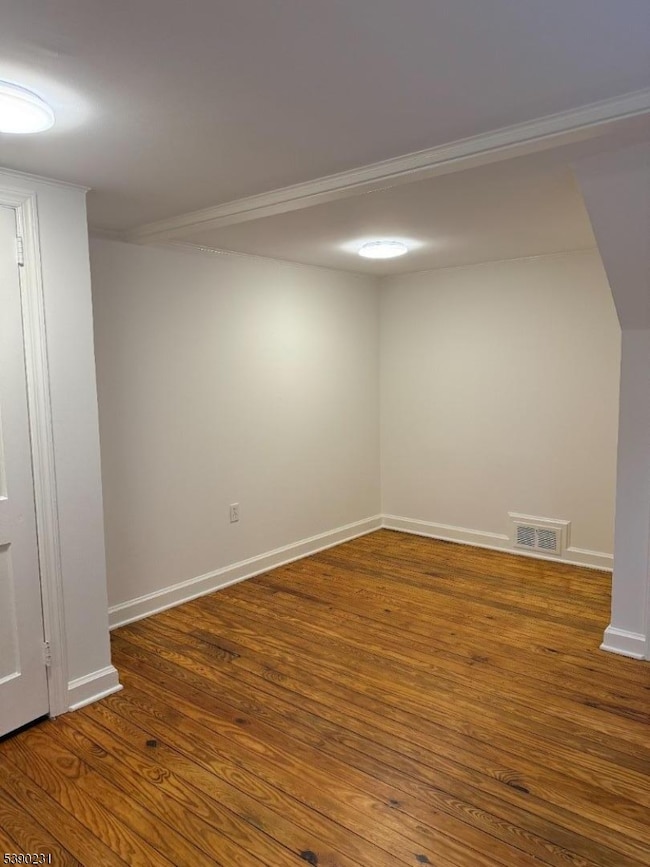74 Caldwell Place Unit B Springfield, NJ 07081
Highlights
- Recreation Room
- Corner Lot
- Shades
- Wood Flooring
- Breakfast Room
- Enclosed Patio or Porch
About This Home
Move right into this sunny & spacious half-duplex with 3 levels of living! Shared enclosed front porch leads to front doors for both units. Unit B features large living room, kitchen with brand new SS appliances, granite counter tops, tile backsplash, separate dining area, full bath & shared back door to freshly paved blacktop driveway & level, landscaped back yard. Enjoy the freshly painted interior, wood floors, new light fixtures, abundant windows with custom blinds & ample storage throughout. Second floor private spaces include 2 sizeable bedrooms each with 2 closets. Private lower-level offers tiled recreation room, 2nd full bath with shower, another refrigerator, extra sink & more cabinet storage. Shared unfinished area includes washer/dryer, storage area, separate utilities & additional access shared driveway with 2 assigned tandem parking spots for each unit. CLOSE TO SCHOOLS, SHOPPING, MAJOR HIGHWAYS & NYC TRANSPORTATION!
Listing Agent
COMPASS NEW JERSEY, LLC Brokerage Phone: 908-303-8133 Listed on: 10/09/2025

Townhouse Details
Home Type
- Townhome
Year Built
- Built in 1950 | Remodeled
Home Design
- Half Duplex
- Tile
Interior Spaces
- Shades
- Living Room
- Breakfast Room
- Recreation Room
- Storage Room
- Utility Room
Kitchen
- Gas Oven or Range
- Microwave
- Dishwasher
Flooring
- Wood
- Laminate
Bedrooms and Bathrooms
- 2 Bedrooms
- Primary bedroom located on second floor
- 2 Full Bathrooms
Laundry
- Laundry Room
- Dryer
- Washer
Partially Finished Basement
- Walk-Out Basement
- Exterior Basement Entry
Home Security
Parking
- 2 Parking Spaces
- Shared Driveway
- Paver Block
Schools
- J.Caldwell Elementary School
- Gaudineer Middle School
- Dayton High School
Utilities
- Window Unit Cooling System
- Standard Electricity
- Gas Water Heater
Additional Features
- Enclosed Patio or Porch
- 8,125 Sq Ft Lot
Listing and Financial Details
- Tenant pays for cable t.v., electric, gas, heat, hot water, repair insurance, water
- Assessor Parcel Number 2917-00705-0000-00030-0000-
Community Details
Amenities
- Laundry Facilities
Security
- Carbon Monoxide Detectors
- Fire and Smoke Detector
Map
Source: Garden State MLS
MLS Number: 3991596
- 24 Brook St
- 60 Tooker Ave
- 445 Morris Ave Unit 7
- 445 Morris Ave Unit 12
- 170 Short Hills Ave
- 68 Colfax Rd
- 73 S Maple Ave
- 20 Maple Ave
- 238 Riverside Dr
- 294 Mountain Ave
- 64 S Springfield Ave
- 6 Joanne Way
- 17 Alvin Terrace
- 247 Baltusrol Way
- 20 Kew Dr
- 19 Warner Ave
- 2 S Audlen Terrace
- 67 Battle Hill Ave
- 97 Battle Hill Ave
- 105 Battle Hill Ave
- 69 Rose Ave
- 84A Wabeno Ave
- 32 Blacks Ln
- 445 Morris Ave Unit 4A
- 125 Meisel Ave
- 291 Main St
- 50 Maple Ave
- 19 Mechanic St Apt1
- 45 Forest Dr
- 541 Morris Ave
- 118 Victory Rd
- 92 Millburn Ave
- 510 Millburn Ave
- 195 Main St Unit 3B
- 5B Stone Hill Rd
- 1200 Ridge Dr
- 14 A Lakeside Dr
- 72 Rector St
- 38 Redwood Rd
- 100 Stone Hill Rd
