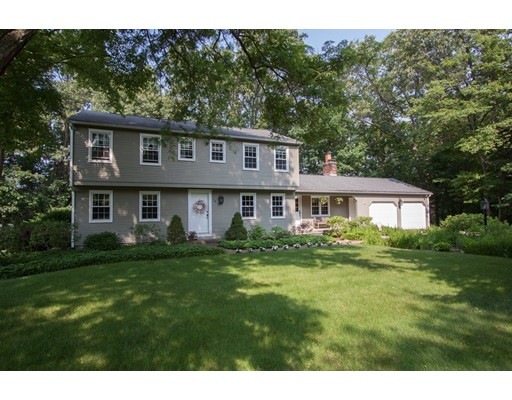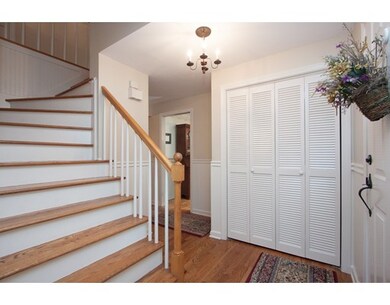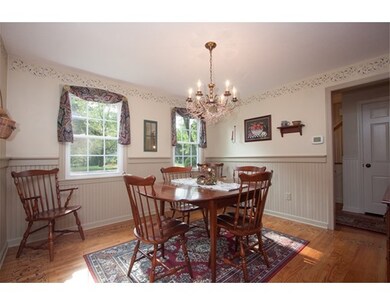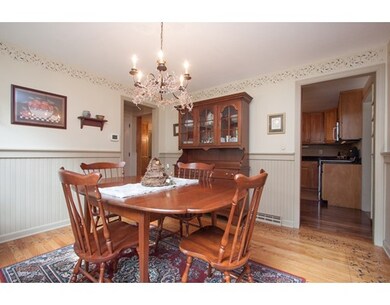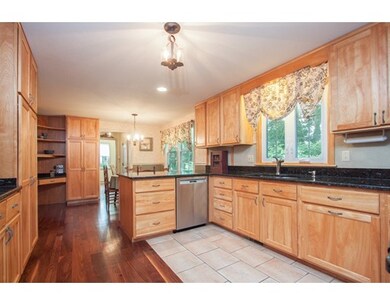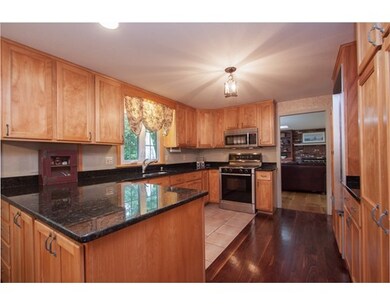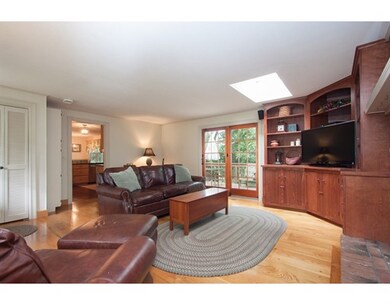
74 Cambridge Cir Longmeadow, MA 01106
About This Home
As of July 2020Warm, inviting, pristine colonial has been lovingly updated inside & out for today's living. Front entry welcomes w/gleaming hardwood flooring throughout. Dining room w/chairrail & beadboard wainscot is adjacent to renovated kitchen showcasing plenty of maple wood cabinetry, stainless appliances & built in fridge, granite tops w/double bowl stainless sink, eating area & corner desk area. Family room is the perfect spot to relax by the fireplace & has plenty of natural light pouring through windows, Andersen slider to wood deck & skylight. Convenient first floor office could be future laundry room. Second floor features FIVE bedrooms-all w/hardwoods & closets, updated full bath & large master suite w/walk in closet & private 3/4 bath. Finished lower level offers walk out, comfortable living space plus 3/4 bath. Nicely landscaped yard highlights beautiful plantings, storage shed & green space. Replacement windows, new wood deck, exterior paint & HVAC (A.P.O. 2012) add to home's appeal.
Last Agent to Sell the Property
William Raveis R.E. & Home Services Listed on: 07/19/2017

Last Buyer's Agent
Nathan Stewart
Coldwell Banker Realty - Sturbridge

Home Details
Home Type
Single Family
Est. Annual Taxes
$10,915
Year Built
1978
Lot Details
0
Listing Details
- Lot Description: Wooded, Paved Drive, Gentle Slope
- Property Type: Single Family
- Single Family Type: Detached
- Style: Colonial
- Lead Paint: Unknown
- Year Round: Yes
- Year Built Description: Actual, Renovated Since
- Special Features: None
- Property Sub Type: Detached
- Year Built: 1978
Interior Features
- Has Basement: Yes
- Fireplaces: 1
- Primary Bathroom: Yes
- Number of Rooms: 10
- Amenities: Public Transportation, Shopping, Swimming Pool, Tennis Court, Park, Walk/Jog Trails, Stables, Golf Course, Medical Facility, Laundromat, Bike Path, Conservation Area, Highway Access, House of Worship, Private School, Public School, University
- Electric: Circuit Breakers
- Energy: Insulated Windows, Insulated Doors, Prog. Thermostat
- Flooring: Tile, Hardwood
- Interior Amenities: Security System, Cable Available
- Basement: Full, Partially Finished, Walk Out
- Bedroom 2: Second Floor
- Bedroom 3: Second Floor
- Bedroom 4: Second Floor
- Bedroom 5: Second Floor
- Bathroom #1: First Floor
- Bathroom #2: Second Floor
- Bathroom #3: Second Floor
- Kitchen: First Floor
- Laundry Room: Basement
- Living Room: First Floor
- Master Bedroom: Second Floor
- Master Bedroom Description: Bathroom - 3/4, Closet - Walk-in, Flooring - Hardwood, Cable Hookup
- Dining Room: First Floor
- Family Room: First Floor
- No Bedrooms: 5
- Full Bathrooms: 3
- Half Bathrooms: 1
- Oth1 Room Name: Home Office
- Oth1 Dscrp: Flooring - Hardwood, Cable Hookup
- Oth2 Room Name: Play Room
- Oth2 Dscrp: Bathroom - 3/4, Flooring - Wall to Wall Carpet, Cable Hookup
- Oth3 Room Name: Bathroom
- Oth3 Dscrp: Bathroom - 3/4
- Main Lo: M59500
- Main So: K95001
- Estimated Sq Ft: 2142.00
Exterior Features
- Construction: Frame
- Exterior: Wood
- Exterior Features: Porch, Deck - Wood, Gutters, Storage Shed, Sprinkler System, Screens
- Foundation: Poured Concrete
Garage/Parking
- Garage Parking: Attached, Garage Door Opener, Side Entry
- Garage Spaces: 2
- Parking: Paved Driveway
- Parking Spaces: 4
Utilities
- Cooling Zones: 1
- Heat Zones: 1
- Hot Water: Natural Gas, Tank
- Utility Connections: for Gas Range, for Gas Oven, for Electric Dryer, Washer Hookup, Icemaker Connection
- Sewer: City/Town Sewer
- Water: City/Town Water
Schools
- Elementary School: Wolfswamp
- Middle School: Glenbrook
- High School: Longmeadow
Lot Info
- Assessor Parcel Number: M:0120 B:0018 L:0057A
- Zoning: RA1
- Acre: 0.43
- Lot Size: 18751.00
Ownership History
Purchase Details
Home Financials for this Owner
Home Financials are based on the most recent Mortgage that was taken out on this home.Purchase Details
Home Financials for this Owner
Home Financials are based on the most recent Mortgage that was taken out on this home.Purchase Details
Similar Homes in Longmeadow, MA
Home Values in the Area
Average Home Value in this Area
Purchase History
| Date | Type | Sale Price | Title Company |
|---|---|---|---|
| Not Resolvable | $420,000 | None Available | |
| Warranty Deed | $434,000 | -- | |
| Deed | $242,500 | -- |
Mortgage History
| Date | Status | Loan Amount | Loan Type |
|---|---|---|---|
| Open | $336,000 | New Conventional | |
| Previous Owner | $260,000 | New Conventional | |
| Previous Owner | $275,200 | Adjustable Rate Mortgage/ARM | |
| Previous Owner | $303,750 | No Value Available | |
| Previous Owner | $100,000 | No Value Available | |
| Previous Owner | $243,750 | No Value Available |
Property History
| Date | Event | Price | Change | Sq Ft Price |
|---|---|---|---|---|
| 07/31/2020 07/31/20 | Sold | $420,000 | -1.2% | $172 / Sq Ft |
| 06/11/2020 06/11/20 | Pending | -- | -- | -- |
| 05/31/2020 05/31/20 | Price Changed | $424,900 | -1.8% | $174 / Sq Ft |
| 05/08/2020 05/08/20 | Price Changed | $432,500 | -1.7% | $177 / Sq Ft |
| 04/24/2020 04/24/20 | For Sale | $439,900 | +1.4% | $180 / Sq Ft |
| 08/31/2017 08/31/17 | Sold | $434,000 | -1.3% | $203 / Sq Ft |
| 08/14/2017 08/14/17 | Pending | -- | -- | -- |
| 07/19/2017 07/19/17 | For Sale | $439,900 | -- | $205 / Sq Ft |
Tax History Compared to Growth
Tax History
| Year | Tax Paid | Tax Assessment Tax Assessment Total Assessment is a certain percentage of the fair market value that is determined by local assessors to be the total taxable value of land and additions on the property. | Land | Improvement |
|---|---|---|---|---|
| 2025 | $10,915 | $516,800 | $171,600 | $345,200 |
| 2024 | $10,687 | $516,800 | $171,600 | $345,200 |
| 2023 | $10,555 | $460,500 | $156,200 | $304,300 |
| 2022 | $10,147 | $411,800 | $156,200 | $255,600 |
| 2021 | $9,762 | $394,600 | $148,700 | $245,900 |
| 2020 | $9,437 | $389,800 | $148,700 | $241,100 |
| 2019 | $8,978 | $372,700 | $148,700 | $224,000 |
| 2018 | $8,477 | $349,100 | $173,600 | $175,500 |
| 2017 | $8,232 | $349,100 | $173,600 | $175,500 |
| 2016 | $7,919 | $325,500 | $160,700 | $164,800 |
| 2015 | $7,653 | $324,000 | $159,200 | $164,800 |
Agents Affiliated with this Home
-
Kristin Fitzpatrick

Seller's Agent in 2020
Kristin Fitzpatrick
William Raveis R.E. & Home Services
(413) 205-7012
176 in this area
274 Total Sales
-
Travis Williams

Buyer's Agent in 2020
Travis Williams
The Covenant Group
(413) 335-8314
3 in this area
25 Total Sales
-
N
Buyer's Agent in 2017
Nathan Stewart
Coldwell Banker Realty - Sturbridge
Map
Source: MLS Property Information Network (MLS PIN)
MLS Number: 72200415
APN: LONG-000120-000018-000057A
- 425 Inverness Ln
- 111 Ashford Rd
- 7 Twin Hills Dr
- 41 Oak Rd
- 223 Wolf Swamp Rd
- 195 Knollwood Dr
- 79 Viscount Rd
- 151 Wolf Swamp Rd
- 109 Yarmouth St
- 127 Magnolia Cir
- 291 Deepwoods Dr
- 925 Williams St
- 22 King Philip Dr
- 61 Prynne Ridge Rd
- 95 Tedford Dr
- 18 Harris Dr
- 123 Whitmun Rd
- 567 Maple Rd
- 113 Chiswick St
- 59 Lawrence Dr
