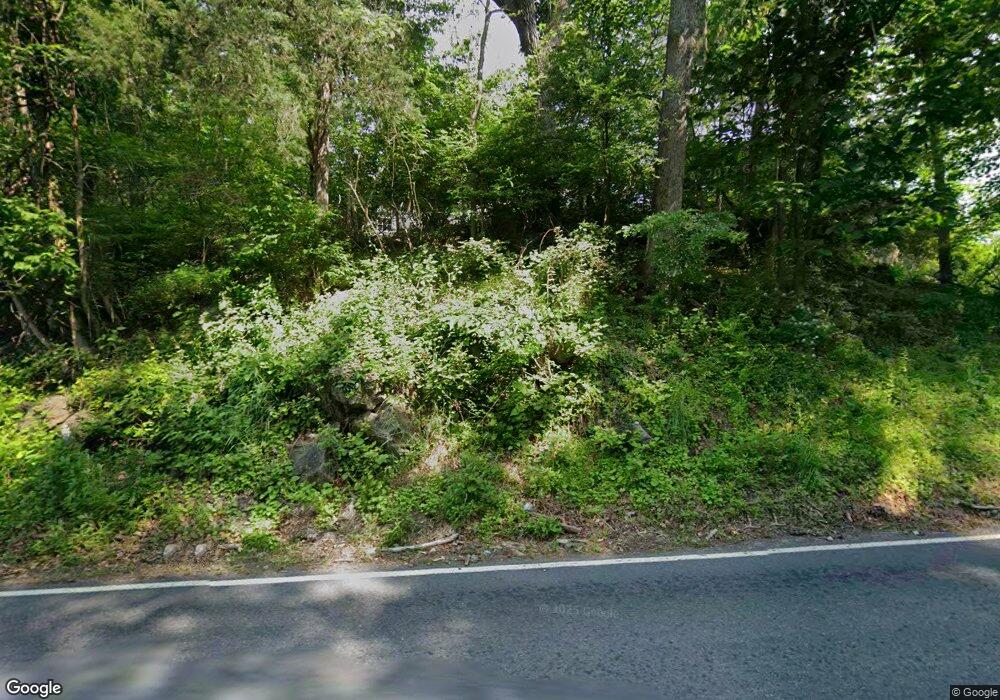74 Cedar Lake Rd Blairstown, NJ 07825
Estimated Value: $593,000 - $617,328
4
Beds
3
Baths
3,561
Sq Ft
$171/Sq Ft
Est. Value
About This Home
This home is located at 74 Cedar Lake Rd, Blairstown, NJ 07825 and is currently estimated at $610,582, approximately $171 per square foot. 74 Cedar Lake Rd is a home located in Warren County with nearby schools including Blairstown Elementary School, North Warren Regional School, and Ridge & Valley Charter School.
Ownership History
Date
Name
Owned For
Owner Type
Purchase Details
Closed on
Jul 18, 2024
Sold by
Reilly Susan M
Bought by
Reilly Susan M and Gensinger Brielle
Current Estimated Value
Purchase Details
Closed on
Jun 13, 2017
Sold by
Relilly Susan M and Gesinger Susan
Bought by
Reilly Susan M
Purchase Details
Closed on
Nov 18, 2006
Sold by
J M R Builders Inc
Bought by
Gensinger Susan
Home Financials for this Owner
Home Financials are based on the most recent Mortgage that was taken out on this home.
Original Mortgage
$379,000
Interest Rate
6.39%
Mortgage Type
Purchase Money Mortgage
Purchase Details
Closed on
Mar 3, 2005
Sold by
Wulster George Joseph and Leitner Breann Lynn Wulster
Bought by
Jmr Builders Inc
Purchase Details
Closed on
Mar 3, 2004
Sold by
Wulster Erika R and Wulster George Joseph
Bought by
Wulster George Joseph and Leitner Breann Lynn Wulster
Create a Home Valuation Report for This Property
The Home Valuation Report is an in-depth analysis detailing your home's value as well as a comparison with similar homes in the area
Home Values in the Area
Average Home Value in this Area
Purchase History
| Date | Buyer | Sale Price | Title Company |
|---|---|---|---|
| Reilly Susan M | -- | None Listed On Document | |
| Reilly Susan M | -- | None Available | |
| Gensinger Susan | $535,000 | None Available | |
| Jmr Builders Inc | $100,000 | -- | |
| Wulster George Joseph | -- | -- |
Source: Public Records
Mortgage History
| Date | Status | Borrower | Loan Amount |
|---|---|---|---|
| Previous Owner | Gensinger Susan | $379,000 |
Source: Public Records
Tax History Compared to Growth
Tax History
| Year | Tax Paid | Tax Assessment Tax Assessment Total Assessment is a certain percentage of the fair market value that is determined by local assessors to be the total taxable value of land and additions on the property. | Land | Improvement |
|---|---|---|---|---|
| 2025 | $12,668 | $408,500 | $95,800 | $312,700 |
| 2024 | $11,523 | $408,500 | $95,800 | $312,700 |
| 2023 | $11,282 | $408,500 | $95,800 | $312,700 |
| 2022 | $11,282 | $408,500 | $95,800 | $312,700 |
| 2021 | $10,462 | $408,500 | $95,800 | $312,700 |
| 2020 | $10,098 | $408,500 | $95,800 | $312,700 |
| 2019 | $9,396 | $408,500 | $95,800 | $312,700 |
| 2018 | $9,396 | $408,500 | $95,800 | $312,700 |
| 2017 | $9,428 | $408,500 | $95,800 | $312,700 |
| 2016 | $9,461 | $408,500 | $95,800 | $312,700 |
| 2015 | $9,297 | $408,500 | $95,800 | $312,700 |
| 2014 | $9,118 | $408,500 | $95,800 | $312,700 |
Source: Public Records
Map
Nearby Homes
- 163 New Jersey 94
- 17 Bear Cave Rd
- 6 Main St
- 32 High St
- 46 Union Brick Rd
- 0 Cedar Lake Rd Unit 3936605
- 76 Hope Rd
- 17 High St
- 14 Cedarville Rd
- 94 Hoagland Rd
- 16 Stillwater Rd
- 3 Hickory Ridge Dr
- 77 Union Brick Rd
- 18 New Jersey 94
- 1 Four Corners Rd
- 34 Stony Brook Rd
- 60 Vail Rd
- 3 Hoagland Rd
- 170 Hope Rd
- 7 Gap View Dr
- 76 Cedar Lake Rd
- 72 Cedar Lake Rd
- 73 Cedar Lake Rd
- 82 Cedar Lake Rd
- 66 Cedar Lake Rd
- 65 Cedar Lake Rd
- 59 Cedar Lake Rd
- 86 Cedar Lake Rd
- 60 Cedar Lake Rd
- 88 Cedar Lake Rd
- 58 Cedar Lake Rd
- 84 Cedar Lake Rd
- 90 Cedar Lake Rd
- 56 Cedar Lake Rd
- 92 Cedar Lake Rd
- 96 Cedar Lake Rd
- 53 Cedar Lake Rd
- 50 Cedar Lake Rd
- 98 Cedar Lake Rd
- 51 Cedar Lake Rd
