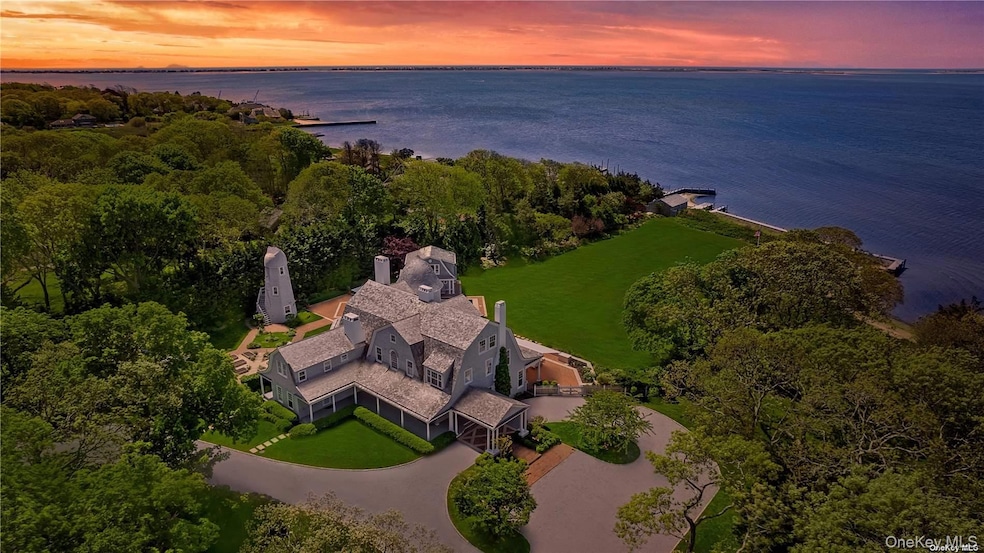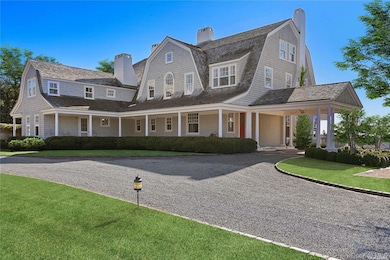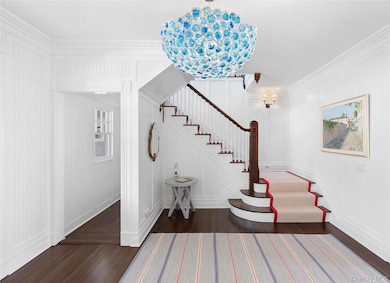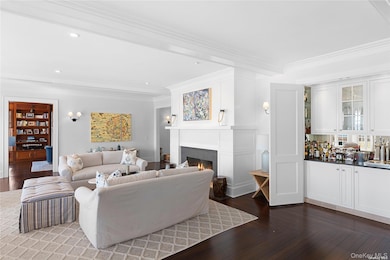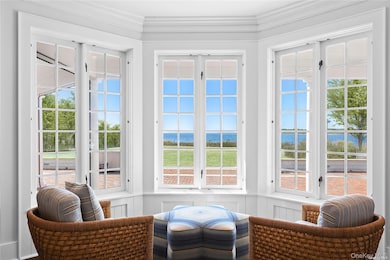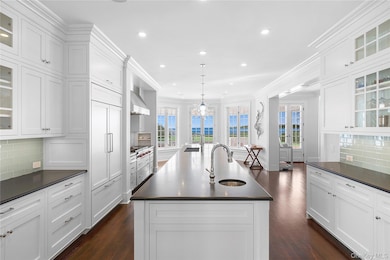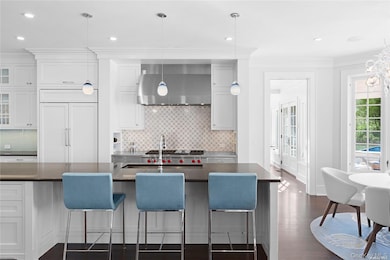74 Cedar Ln W Remsenburg-Speonk, NY 11751
Remsenburg-Speonk NeighborhoodEstimated payment $66,981/month
Highlights
- Water Views
- Fitness Center
- Sauna
- Beach Access
- In Ground Pool
- Estate
About This Home
This majestic, one-of-a-kind estate is set on 4+ private, resort-like acres in the Town of Southampton. Its unique location on the southwest-facing waterfront provides incredible sunset views over Seatuck Cove and Moriches Bay from large windows throughout the bright, airy main residence. Perfect for entertaining, the meticulously updated 9-bedroom, 9.5-bath main home features a chef's kitchen with granite countertops, Wolf stove, dual ovens and dishwashers, and a 17-foot island. There's a living room with a built-in bar and wood-burning fireplace, a dining room, family room, handsome library and sunroom with wood-burning fireplaces, and a temperature-controlled wine cellar; and French doors lead to an ample patio overlooking the water. The primary bedroom has dual closets, custom built-ins, a bathroom with radiant floor and dual vanities, and a porch with sweeping water views. A former 19th century hunting lodge, the home blends old world charm with modern-day amenities, including an elevator and state-of-the-art mechanical systems, and features a porte cochere for shelter when getting in and out of vehicles. The sprawling property, which is bordered by tall perimeter trees and accessed through a gated entrance, includes a four-bedroom guest house with full kitchen; a detached five-car garage with commercial-grade hydraulic car lifts; a charming, refurbished, old-fashioned windmill; and a pool house with sauna, and gym overlooking the 45x20 heated saltwater gunite pool. A sweeping, lush lawn extends down to 234 feet of waterfront, where there are docks, a sandy beach and a boathouse. Har-tru tennis courts complete the country club experience. There's little reason to ever leave!
Listing Agent
Douglas Elliman Real Estate Brokerage Phone: 631-288-6244 License #40SP1078107 Listed on: 08/22/2025

Home Details
Home Type
- Single Family
Est. Annual Taxes
- $51,880
Year Built
- Built in 1890
Lot Details
- 4.19 Acre Lot
- Cul-De-Sac
- Back Yard Fenced
- Level Lot
- Front and Back Yard Sprinklers
Parking
- 5 Car Detached Garage
- Driveway
Property Views
- Water
- Panoramic
Home Design
- Estate
- Frame Construction
- Shingle Siding
- Cedar
Interior Spaces
- 8,500 Sq Ft Home
- Elevator
- Wet Bar
- Central Vacuum
- 4 Fireplaces
- Awning
- Entrance Foyer
- Sauna
- Wood Flooring
- Partially Finished Basement
- Walk-Out Basement
- Home Security System
Kitchen
- Eat-In Kitchen
- Double Oven
- Microwave
- Freezer
- Dishwasher
- Wolf Appliances
Bedrooms and Bathrooms
- 13 Bedrooms
- En-Suite Primary Bedroom
- Walk-In Closet
Laundry
- Dryer
- Washer
Outdoor Features
- In Ground Pool
- Beach Access
- Water Access
- Balcony
- Deck
- Patio
- Porch
Schools
- Remsenburg-Speonk Elementary Sch
- Westhampton Middle School
- Westhampton Beach Senior High Sch
Utilities
- Forced Air Heating and Cooling System
- Radiant Heating System
- Heating System Uses Propane
- Cesspool
- Cable TV Available
Community Details
- Tennis Courts
- Fitness Center
Listing and Financial Details
- Exclusions: Chandelier(s)
- Legal Lot and Block 17 / 1
- Assessor Parcel Number 0900-375-00-01-00-018-001
Map
Home Values in the Area
Average Home Value in this Area
Property History
| Date | Event | Price | List to Sale | Price per Sq Ft |
|---|---|---|---|---|
| 08/22/2025 08/22/25 | For Sale | $11,900,000 | -- | $1,400 / Sq Ft |
Source: OneKey® MLS
MLS Number: 897228
