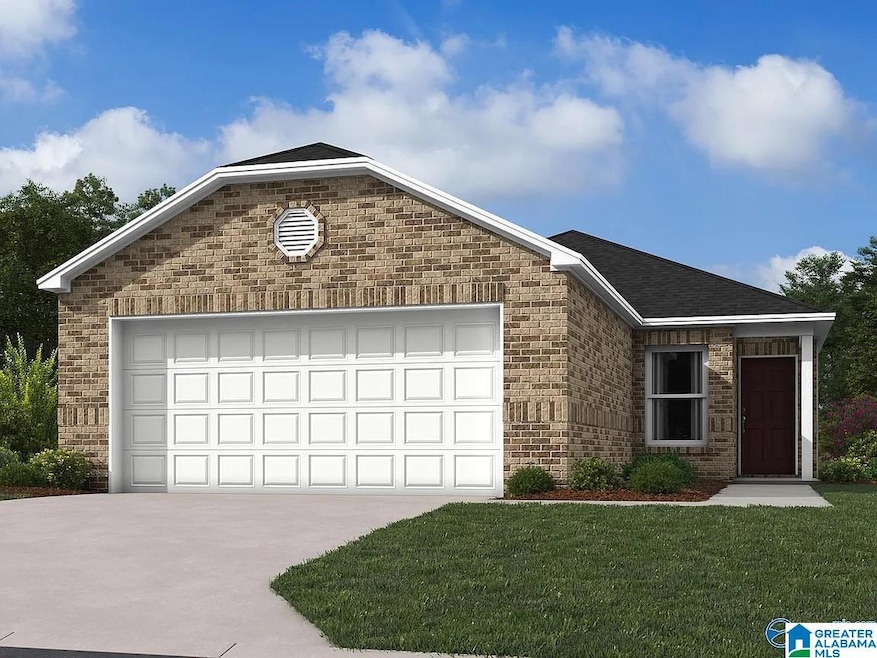PENDING
NEW CONSTRUCTION
$3K PRICE DROP
74 Challenger Way Cullman, AL 35055
Estimated payment $1,356/month
3
Beds
2
Baths
1,248
Sq Ft
$168
Price per Sq Ft
Highlights
- Walk-In Closet
- Patio
- 1-Story Property
- Good Hope Middle School Rated 9+
- Laundry Room
- Central Heating and Cooling System
About This Home
Under Construction-The charming RC Cooper plan is rich with curb appeal with its welcoming covered front entry and front yard landscaping. This home features an open floor plan with 3 bedrooms, 2 bathrooms, a spacious family room, and a beautiful dining area/kitchen fully equipped with energy-efficient appliances, ample counter space, and a roomy pantry for the adventurous home chef.
Home Details
Home Type
- Single Family
Year Built
- Built in 2025 | Under Construction
HOA Fees
- $29 Monthly HOA Fees
Parking
- 2 Car Garage
- Front Facing Garage
- Driveway
Home Design
- Brick Exterior Construction
- Slab Foundation
- Vinyl Siding
Interior Spaces
- 1,248 Sq Ft Home
- 1-Story Property
- Smooth Ceilings
Kitchen
- Stove
- Built-In Microwave
- Dishwasher
- Laminate Countertops
- Disposal
Flooring
- Carpet
- Vinyl
Bedrooms and Bathrooms
- 3 Bedrooms
- Walk-In Closet
- 2 Full Bathrooms
- Bathtub and Shower Combination in Primary Bathroom
Laundry
- Laundry Room
- Laundry on main level
- Washer and Electric Dryer Hookup
Schools
- Good Hope Elementary And Middle School
- Good Hope High School
Utilities
- Central Heating and Cooling System
- Heat Pump System
- Underground Utilities
- Electric Water Heater
Additional Features
- Patio
- 4,356 Sq Ft Lot
Community Details
- Association fees include common grounds mntc
- $30 Other Monthly Fees
Listing and Financial Details
- Visit Down Payment Resource Website
- Tax Lot 15
- Assessor Parcel Number 1708280001017016
Map
Create a Home Valuation Report for This Property
The Home Valuation Report is an in-depth analysis detailing your home's value as well as a comparison with similar homes in the area
Home Values in the Area
Average Home Value in this Area
Property History
| Date | Event | Price | List to Sale | Price per Sq Ft | Prior Sale |
|---|---|---|---|---|---|
| 09/03/2025 09/03/25 | Sold | $207,380 | 0.0% | $166 / Sq Ft | View Prior Sale |
| 08/28/2025 08/28/25 | Off Market | $207,380 | -- | -- | |
| 08/17/2025 08/17/25 | Price Changed | $207,380 | -1.2% | $166 / Sq Ft | |
| 07/24/2025 07/24/25 | For Sale | $209,950 | -- | $168 / Sq Ft |
Source: Greater Alabama MLS
Source: Greater Alabama MLS
MLS Number: 21427382
Nearby Homes
- 80 Challenger Way
- 86 Challenger Way
- 92 Challenger Way
- RC Holland Plan at Mize Meadows
- RC Camden Plan at Mize Meadows
- RC Cooper Plan at Mize Meadows
- RC Chelsey Plan at Mize Meadows
- RC Mitchell Plan at Mize Meadows
- RC Somerville Plan at Mize Meadows
- 14 Challenger Way
- 27 Challenger Way
- 62 Challenger Way
- 0 Mize Rd N Unit 524386
- 266 Mize Rd N
- 1613 Hartwig Ln SW
- 282 Stewart Rd
- 149 Reid Rd
- 2127 Addison Way


