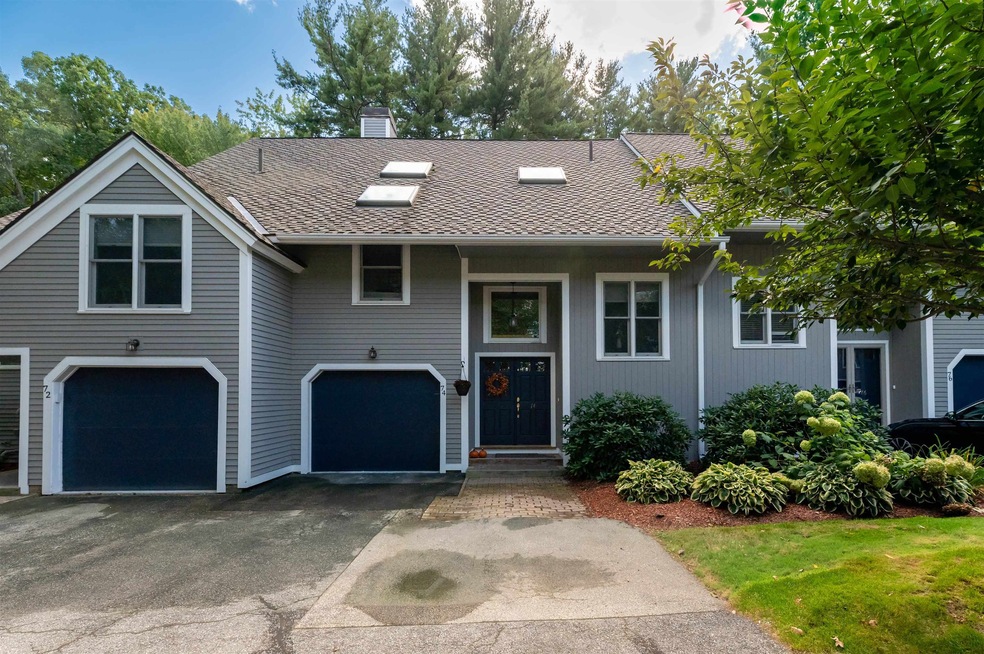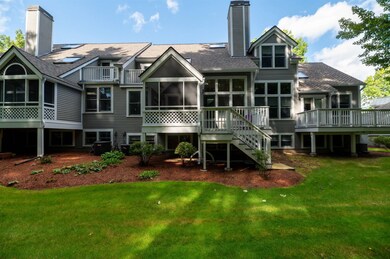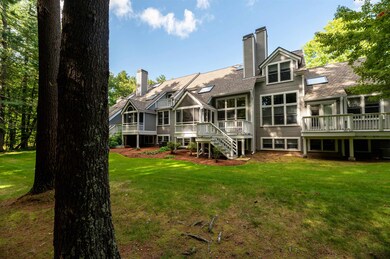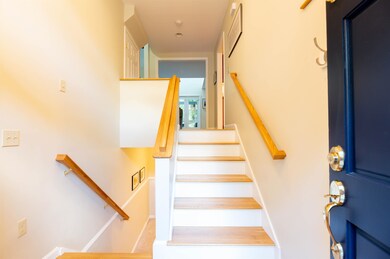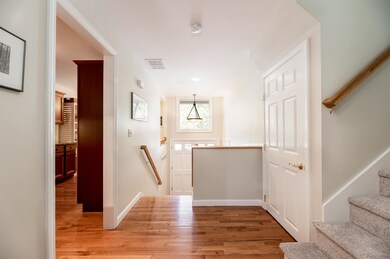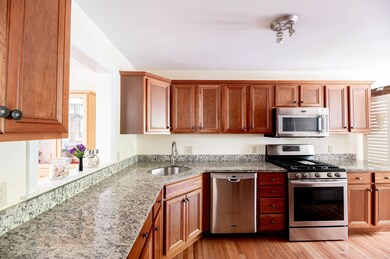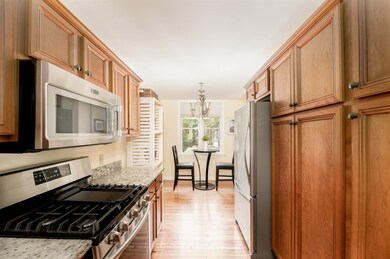
74 Cherry Hollow Rd Unit U119 Nashua, NH 03062
Southwest Nashua NeighborhoodHighlights
- Clubhouse
- Wood Flooring
- 1 Car Attached Garage
- Cathedral Ceiling
- Skylights
- Security Service
About This Home
As of November 2022Located just over the MA border in the exclusive gated community of Sky Meadow, this 2 Bedroom 3 Bath townhouse has been completely updated and ready for you to move in. You will love the flow of the 4-level layout. The main floor offers an eat-in kitchen with stainless steel appliances, granite countertops plus plenty of cabinets and storage. The sun-filled living room/dining area has vaulted ceilings and gas fireplace. Enjoy this unique tranquil setting on your private screened in porch, and additional outdoor deck with your own stairs to the backyard. The second level offers a bedroom, sleek bathroom and open view of the living area below. The large primary Bedroom offers walk-in closet, private outdoor deck and you will fall in love with the most serene private bathroom including walk-in shower with bench, unique plant feature, and heated floors. 4th floors has a loft for all your flex space needs. The lower level has a large finished room, 3/4 bath and laundry room. You won't want to miss seeing this gorgeous townhouse and everything Sky Meadow has to offer.
Last Agent to Sell the Property
BHG Masiello Bedford License #070585 Listed on: 09/29/2022

Townhouse Details
Home Type
- Townhome
Est. Annual Taxes
- $7,667
Year Built
- Built in 1986
Lot Details
- Landscaped
HOA Fees
- $575 Monthly HOA Fees
Parking
- 1 Car Attached Garage
Home Design
- Concrete Foundation
- Wood Frame Construction
- Shingle Roof
- Clap Board Siding
Interior Spaces
- 2-Story Property
- Cathedral Ceiling
- Ceiling Fan
- Skylights
- Gas Fireplace
- Washer and Dryer Hookup
Kitchen
- Gas Range
- Microwave
- Dishwasher
Flooring
- Wood
- Carpet
Bedrooms and Bathrooms
- 2 Bedrooms
- En-Suite Primary Bedroom
Finished Basement
- Interior Basement Entry
- Laundry in Basement
Schools
- Bicentennial Elementary School
- Fairgrounds Middle School
- Nashua High School South
Utilities
- Forced Air Heating System
- Heating System Uses Natural Gas
- Tankless Water Heater
- Natural Gas Water Heater
- Cable TV Available
Listing and Financial Details
- Exclusions: Washer & Dryer
Community Details
Overview
- Association fees include landscaping, plowing, trash, condo fee
- Master Insurance
- Sky Meadow Condos
Amenities
- Common Area
- Clubhouse
Recreation
- Snow Removal
Security
- Security Service
Ownership History
Purchase Details
Home Financials for this Owner
Home Financials are based on the most recent Mortgage that was taken out on this home.Purchase Details
Home Financials for this Owner
Home Financials are based on the most recent Mortgage that was taken out on this home.Purchase Details
Home Financials for this Owner
Home Financials are based on the most recent Mortgage that was taken out on this home.Similar Homes in Nashua, NH
Home Values in the Area
Average Home Value in this Area
Purchase History
| Date | Type | Sale Price | Title Company |
|---|---|---|---|
| Warranty Deed | $513,000 | None Available | |
| Warranty Deed | $320,000 | -- | |
| Warranty Deed | $324,000 | -- |
Mortgage History
| Date | Status | Loan Amount | Loan Type |
|---|---|---|---|
| Previous Owner | $254,450 | Unknown | |
| Previous Owner | $259,200 | No Value Available |
Property History
| Date | Event | Price | Change | Sq Ft Price |
|---|---|---|---|---|
| 11/16/2022 11/16/22 | Sold | $513,000 | -0.4% | $279 / Sq Ft |
| 10/03/2022 10/03/22 | Pending | -- | -- | -- |
| 09/29/2022 09/29/22 | For Sale | $515,000 | +60.9% | $280 / Sq Ft |
| 06/12/2015 06/12/15 | Sold | $320,000 | 0.0% | $187 / Sq Ft |
| 04/10/2015 04/10/15 | Pending | -- | -- | -- |
| 03/18/2015 03/18/15 | For Sale | $319,900 | -- | $187 / Sq Ft |
Tax History Compared to Growth
Tax History
| Year | Tax Paid | Tax Assessment Tax Assessment Total Assessment is a certain percentage of the fair market value that is determined by local assessors to be the total taxable value of land and additions on the property. | Land | Improvement |
|---|---|---|---|---|
| 2023 | $7,850 | $430,600 | $0 | $430,600 |
| 2022 | $7,678 | $424,900 | $0 | $424,900 |
| 2021 | $7,667 | $330,200 | $0 | $330,200 |
| 2020 | $7,466 | $330,200 | $0 | $330,200 |
| 2019 | $7,185 | $330,200 | $0 | $330,200 |
| 2018 | $7,004 | $330,200 | $0 | $330,200 |
| 2017 | $7,224 | $280,100 | $0 | $280,100 |
| 2016 | $7,022 | $280,100 | $0 | $280,100 |
| 2015 | $6,871 | $280,100 | $0 | $280,100 |
| 2014 | $6,034 | $250,900 | $0 | $250,900 |
Agents Affiliated with this Home
-

Seller's Agent in 2022
Brian McCurley
BHG Masiello Bedford
(603) 434-8669
2 in this area
47 Total Sales
-

Buyer's Agent in 2022
Ali Karas
Compass New England, LLC
(774) 229-6939
1 in this area
47 Total Sales
-

Seller's Agent in 2015
David Heeter
Keller Williams Realty-Metropolitan
(603) 661-6400
33 Total Sales
-
R
Buyer's Agent in 2015
Rudiger Mayer
Pat Clancey Realty
(603) 466-7316
1 in this area
2 Total Sales
Map
Source: PrimeMLS
MLS Number: 4931783
APN: NASH-000000-002417-000119B
- 57 Green Heron Ln Unit U65
- 473 High St
- 38 Georgetown Dr
- 4 Doucet Ave Unit The Scout
- 16 Mountain Laurels Dr Unit 303
- 16 Mountain Laurels Dr Unit 402
- 12 Mountain Laurels Dr Unit 402
- 12 Mountain Laurels Dr Unit 407
- 58 Wilderness Dr
- 46 Wilderness Dr
- 52 Wilderness Dr
- 75 Wilderness Dr
- 14 Mountain Laurels Dr Unit 301
- 50 Wilderness Dr
- 65 Wilderness Dr
- 63 Wilderness Dr Unit Derby 2
- 48 Wilderness Dr Unit The Star
- 3 Doucet Ave Unit The Cub
- 67 Wilderness Dr Unit The Cub
- 1 Wilderness Dr
