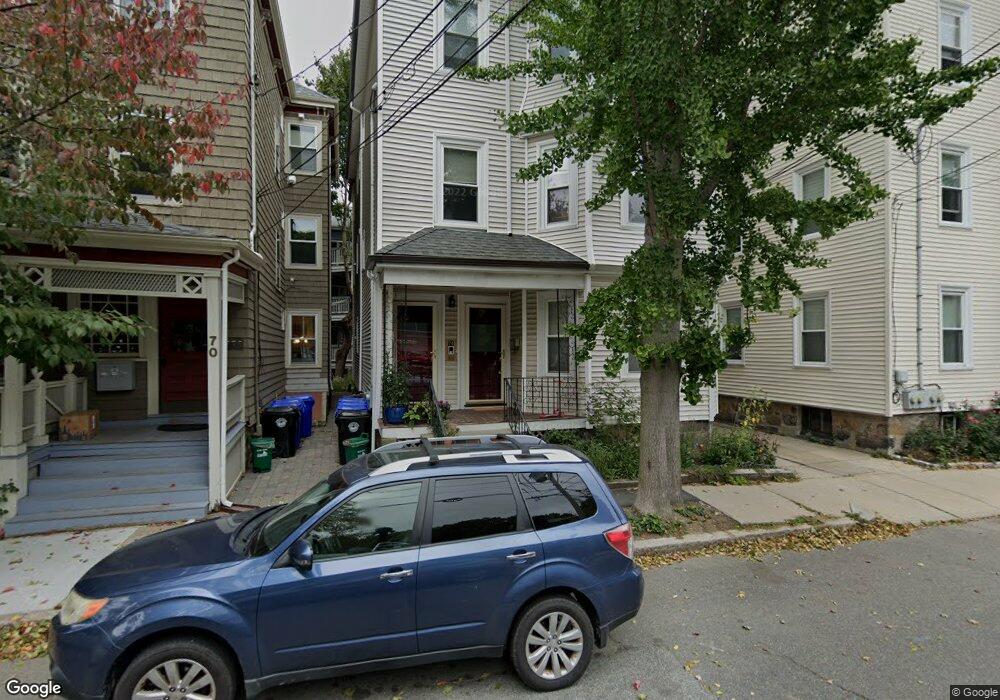74 Chestnut St Unit 2 Brookline, MA 02445
Brookline Village NeighborhoodEstimated Value: $663,428 - $798,000
About This Home
Spacious & Sunny 2 Bed in Lincoln School District w/ Open Floor Plan. 2007 Renovation Inside & Out. Huge Eat-In-Kitchen w/ Granite Counters, Maple Cabinets, Newer Appliances including dishwasher & gas stove. Master Bedrm w/ Triple-Wide Mirrored Closet. Gorgeous Bath w/ Separate Shower, Oversized 2 Person Jacuzzi Tub & Laundry Hookups. Living Room w/ Gas Fireplace & Nice Window Exposure. Sparkling Maple Floors & Pleated Shades Throughout. Rear Private Deck & Porch. Private Laundry & Storage in Bsmt. New Water tank + Nest Learning Thermostat-Tandem Parking (2 Spaces Total) in the Lot Across the Street is Included at 2,850/mo-Also Available without Parking at 2,600/mo Available for immediate move-in or 09/01 - Call listing agent for all showings
Ownership History
Purchase Details
Home Financials for this Owner
Home Financials are based on the most recent Mortgage that was taken out on this home.Purchase Details
Home Financials for this Owner
Home Financials are based on the most recent Mortgage that was taken out on this home.Home Values in the Area
Average Home Value in this Area
Purchase History
| Date | Buyer | Sale Price | Title Company |
|---|---|---|---|
| Debruin David | $349,000 | -- | |
| Brzostek Edward R | $369,000 | -- |
Mortgage History
| Date | Status | Borrower | Loan Amount |
|---|---|---|---|
| Open | Debruin David | $279,200 | |
| Previous Owner | Brzostek Edward R | $295,200 |
Property History
| Date | Event | Price | List to Sale | Price per Sq Ft |
|---|---|---|---|---|
| 11/29/2024 11/29/24 | Off Market | $3,500 | -- | -- |
| 09/30/2024 09/30/24 | For Rent | $3,500 | -- | -- |
Tax History
| Year | Tax Paid | Tax Assessment Tax Assessment Total Assessment is a certain percentage of the fair market value that is determined by local assessors to be the total taxable value of land and additions on the property. | Land | Improvement |
|---|---|---|---|---|
| 2025 | $6,244 | $632,600 | $0 | $632,600 |
| 2024 | $6,059 | $620,200 | $0 | $620,200 |
| 2023 | $5,764 | $578,100 | $0 | $578,100 |
| 2022 | $5,720 | $561,300 | $0 | $561,300 |
| 2021 | $5,446 | $555,700 | $0 | $555,700 |
| 2020 | $5,199 | $550,200 | $0 | $550,200 |
| 2019 | $5,451 | $581,800 | $0 | $581,800 |
| 2018 | $5,242 | $554,100 | $0 | $554,100 |
| 2017 | $5,068 | $513,000 | $0 | $513,000 |
| 2016 | $4,860 | $466,400 | $0 | $466,400 |
| 2015 | $4,528 | $424,000 | $0 | $424,000 |
| 2014 | $4,562 | $400,500 | $0 | $400,500 |
Map
- 18 Chestnut Place
- 209 High St
- 241 Perkins St Unit D405
- 241 Perkins St Unit C402
- 241 Perkins St Unit G102
- 21 Sargent Crossway
- 71 Highland Rd
- 371 Walnut St
- 8 Leverett St Unit 3
- 81 Glen Rd Unit S2
- 72 Cypress St Unit 1
- 69 Walnut St Unit 2
- 69 Walnut St Unit 1
- 111 Perkins St Unit 282
- 111 Perkins St Unit 121
- 222 Warren St
- 139 Perkins St Unit TH139
- 12 Thayer St
- 12 Goodwin Place Unit 12-1
- 12 Goodwin Place Unit 12-2
- 74 Chestnut St Unit 3
- 74 Chestnut St Unit 1
- 74 Chestnut St
- 70 Chestnut St Unit 1
- 70 Chestnut St Unit 3
- 70 Chestnut St Unit 2
- 80 Chestnut St
- 80 Chestnut St
- 80 Chestnut St Unit 2
- 80 Chestnut St Unit 1
- 80 Chestnut St Unit 3
- 80 Chestnut St Unit First floor
- 37 Kendall St
- 37 Kendall St Unit 1
- 37 Kendall St Unit 2
- 68 Chestnut St Unit 1
- 68 Chestnut St Unit 3
- 68 Chestnut St Unit 2
- 68 Chestnut St
- 45 Kendall St
