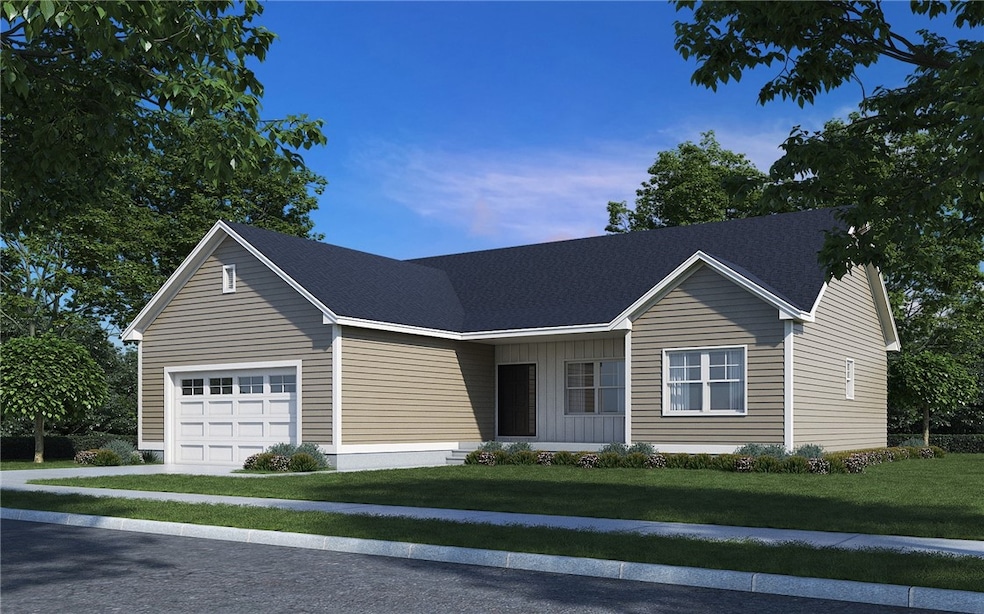
74 Child Ln Warwick, RI 02886
Greenwood NeighborhoodEstimated payment $4,071/month
Highlights
- Marina
- Under Construction
- Attic
- Golf Course Community
- Wood Flooring
- Tennis Courts
About This Home
74 Child Lane is almost ready for its first owners, and there is still some time to add your personal touches! This single level home offers 3 beds, 2 baths and a gorgeous open floor plan featuring spacious living and dining areas, and a huge kitchen with stainless appliances and solid surface countertops. This home sits on a perfectly flat lot abutting a neighbor in the back with a double lot, so it offers a great deal of privacy. The home's full basement, with interior and exterior access, provides a full 1,500 square feet of storage or future potential finished space... the possibilities are endless. Construction will be complete this fall, so all you'll need to do is pack your boxes and settle in!
40 Wickes Way is a brand new, self-contained neighborhood in Warwick's sought-after Buttonwoods neighborhood. All of the homes in this new neighborhood boast 35-year architectural roofs and 30 year siding for maintenance free exteriors, high efficiency forced hot air heating systems, central air conditioning, tankless hot water heaters, and 200 amp electrical service. The neighborhood also offers underground utilities, city water, sewer, gas, and sanitation services. Landscaping will include hydroseeded lawns, foundation shrubbery and a Red Maple on each lot. Call today!
Home Details
Home Type
- Single Family
Year Built
- Built in 2024 | Under Construction
HOA Fees
- $8 Monthly HOA Fees
Parking
- 2 Car Attached Garage
- Driveway
Home Design
- Vinyl Siding
- Concrete Perimeter Foundation
- Plaster
Interior Spaces
- 1,545 Sq Ft Home
- 2-Story Property
- Storage Room
- Utility Room
- Wood Flooring
- Attic
Kitchen
- Oven
- Range
- Dishwasher
- Disposal
Bedrooms and Bathrooms
- 3 Bedrooms
- 2 Full Bathrooms
- Bathtub with Shower
Unfinished Basement
- Basement Fills Entire Space Under The House
- Interior and Exterior Basement Entry
Utilities
- Forced Air Heating and Cooling System
- Heating System Uses Gas
- Underground Utilities
- 200+ Amp Service
- Gas Water Heater
Additional Features
- 7,350 Sq Ft Lot
- Property near a hospital
Listing and Financial Details
- Tax Lot 557
- Assessor Parcel Number 74CHILDLANEWARW
Community Details
Amenities
- Shops
- Restaurant
- Public Transportation
Recreation
- Marina
- Golf Course Community
- Tennis Courts
- Recreation Facilities
Map
Home Values in the Area
Average Home Value in this Area
Property History
| Date | Event | Price | Change | Sq Ft Price |
|---|---|---|---|---|
| 08/22/2025 08/22/25 | For Sale | $630,000 | -- | $408 / Sq Ft |
Similar Homes in Warwick, RI
Source: State-Wide MLS
MLS Number: 1393322
- 292 Main Ave
- 185 Brentwood Ave
- 67 Vera St
- 15 Link St
- 28 Wesleyan Ave
- 102 Buttonwoods Ave
- 103 Everglade Ave
- 68 Everglade Ave
- 64 Deerfield Dr
- 43 Deerfield Dr
- 265 Hunt Ave
- 137 Dickens St
- 115 Dickens St
- 255 Strawberry Field Rd
- 39 Gorham Ave
- 325 Inez Ave
- 11 Liverpool St
- 17 Stone Ave
- 231 Smith St
- 73 Ormsby Ave
- 156 Tiernan Ave
- 815 Sandy Ln
- 8 Seabreeze Terrace
- 2119 Post Rd
- 47 Ashwood Cir
- 783 Williamsburg Cir Unit 783
- 1082 Greenwich Ave Unit Suite #1
- 3595 Post Rd
- 1850 Post Rd
- 133 Graystone St
- 55 Masthead Dr
- 126 Toll Gate Rd
- 268 Metro Center Blvd
- 51 9th Ave
- 0 Sea View Dr
- 66 Sagamore St
- 334 Knight St
- 303 Greenwich Ave
- 334 East St
- 60 Sandy Ln


