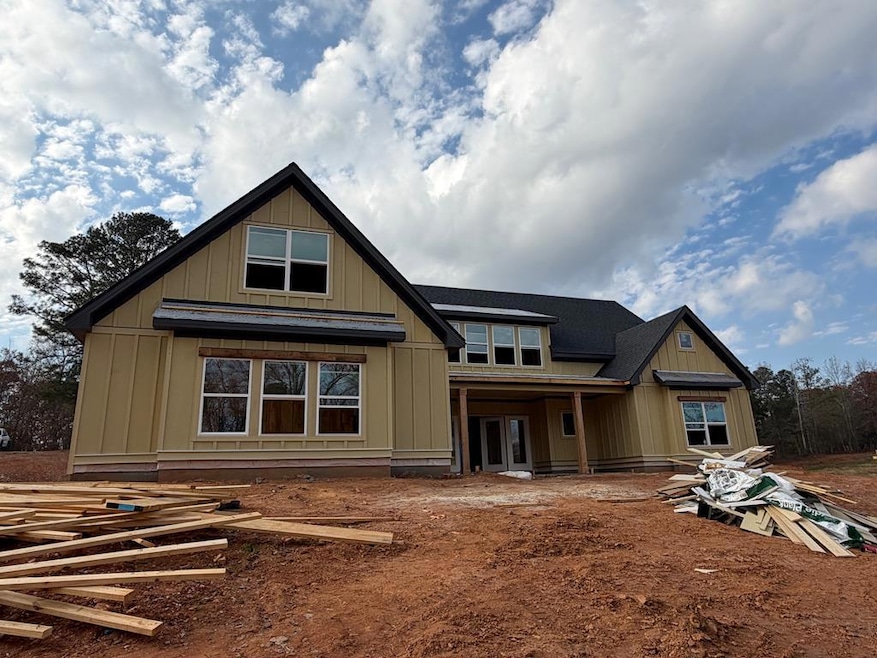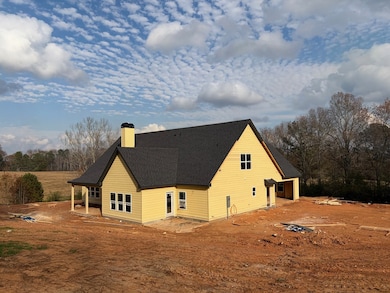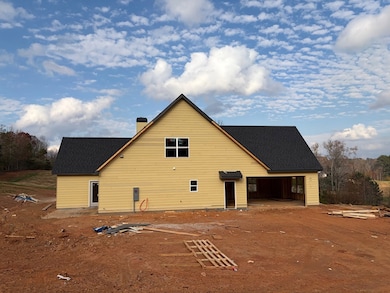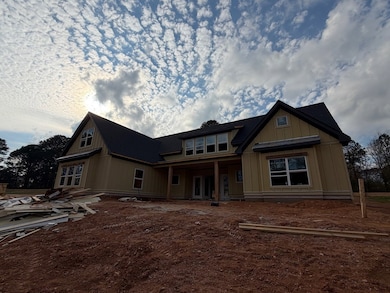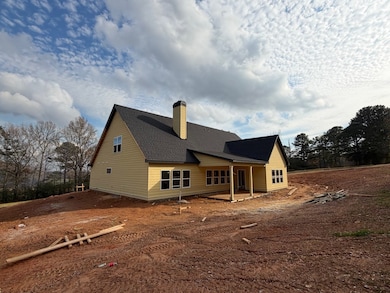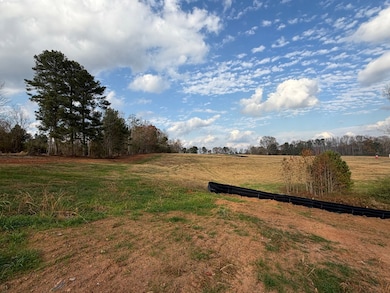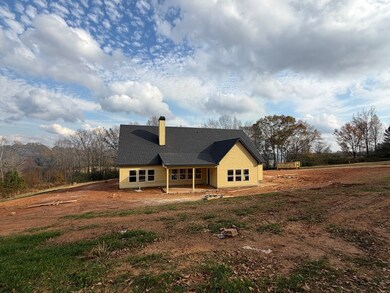74 County Road 63 Ranburne, AL 36273
Estimated payment $4,899/month
Highlights
- Under Construction
- Traditional Architecture
- Wood Flooring
- Deck
- Cathedral Ceiling
- Main Floor Primary Bedroom
About This Home
SWEET HOME ALABAMA.....Another home where the skies are so BLUE and the property taxes are MORE AFFORDABLE! This is a GLORIOUS HOME that will make you smile every day! The Bradbury Plan is one of our newest plans that we've welcomed into our catalog of FANTASTIC HOMES! It is stately and chic. Board and Batten siding greets you at the front of the home with a stone foundation on the front. A gracious front door with a sprawling foyer with a designer ceiling welcomes you into the family room with beams and wood burning fireplace and wood floors. There is a chef's kitchen with commercial Gas THOR Range and decorative venthood. An office is tucked in the kitchen area and a "hidden walk-in pantry" with cabinet doors. The dining area is oversized, there's a grilling patio and a covered outdoor patio, as well. The owner's suite is on the MAIN LEVEL and features a coffered ceiling, expansive bathroom suite with soaking tub and separate tiled shower and double vanity, along with a huge walk-in closet. The main level laundry room connects to the owner's bathroom for convenience. There is also a secondary bedroom and full bathroom on the MAIN LEVEL. Upstairs you'll find an oversized LOFT AREA, and en-suite bedroom with private bathroom and two other secondary bedrooms with a shared bathroom. There is also a second laundry area upstairs....what a dream! Country setting, Superb 10-Year Structural Warranty and Quality Construction with Spray Foam Insulation in the attic, along with SMART HOME PKG EQUIPPED.... You will LOVE THIS SWEET HOME in ALABAMA!
Listing Agent
Metro West Realty Brokerage Phone: 7708360042 License #255696 Listed on: 11/21/2025
Home Details
Home Type
- Single Family
Year Built
- Built in 2025 | Under Construction
Parking
- 2 Car Attached Garage
- Parking Accessed On Kitchen Level
- Garage Door Opener
- Open Parking
Home Design
- Traditional Architecture
- Slab Foundation
- Stone
Interior Spaces
- 3,829 Sq Ft Home
- 2-Story Property
- Cathedral Ceiling
- Ceiling Fan
- Double Pane Windows
- Family Room with Fireplace
- Dining Room
- Bonus Room
- Laundry Room
Kitchen
- Walk-In Pantry
- Range
- Microwave
- Dishwasher
- Kitchen Island
Flooring
- Wood
- Carpet
- Tile
Bedrooms and Bathrooms
- 5 Bedrooms
- Primary Bedroom on Main
- Walk-In Closet
- 4 Full Bathrooms
- Soaking Tub
Schools
- Pleasant Grove Elementary School
- Cleburne County Middle School
- Cleburne County High School
Utilities
- Forced Air Zoned Cooling and Heating System
- Heat Pump System
- Electricity Not Available
- Natural Gas Not Available
- Electric Water Heater
- Septic Tank
Additional Features
- Energy-Efficient Thermostat
- Deck
Listing and Financial Details
- Home warranty included in the sale of the property
- Tax Lot 1
- Assessor Parcel Number 23 02 09 0 000 016.001 (split)
Map
Home Values in the Area
Average Home Value in this Area
Property History
| Date | Event | Price | List to Sale | Price per Sq Ft |
|---|---|---|---|---|
| 11/21/2025 11/21/25 | For Sale | $779,900 | -- | $204 / Sq Ft |
Source: West Metro Board of REALTORS®
MLS Number: 148436
- 0 County Road 852 Unit 1
- 14539 County Road 10
- 1891 County Road 852
- 14943 Alabama 46
- 3239 County Road 129
- 398 County Road 45
- 00 County Road 63
- 727 County Road 677
- 0 County Road 48 Unit 21431359
- 80 County Road 624
- 0 County Road 852 Unit 21386672
- 0 County Road 852 Unit 21222527
- 0 County Road 852 Unit 1 21386630
- 0 County Road 852 Unit 21325506
- 220 County Road 497
- 3920 County Road 48
- 81 1st Ave N
- 0 County Road 10 Unit 25419905
- 0 County Road 10 Unit 25419907
- 0 County Road 10 Unit 25419906
- 100 Gardenia Ln Unit 100 A
- 900 Harrison Rd
- 15 Arbacoochee Rd
- 102 W Lipham St
- 50 E Lyon St Unit 1
- 212 Polar Ln
- 60 Timber Mill Cir
- 195 Little River Rd Unit Barn Apartment
- 160 Tyus Carrollton Rd
- 1321 Lovvorn Rd
- 1425 Dowdy Rd
- 915 Lovvorn Rd
- 316 Columbia Dr
- 102 University Dr
- 903 Hays Mill Rd
- 125 Robin Rd
- 460 Hays Mill Rd
- 1205 Maple St
- 417 Tallapoosa St
- 333 Foster St
