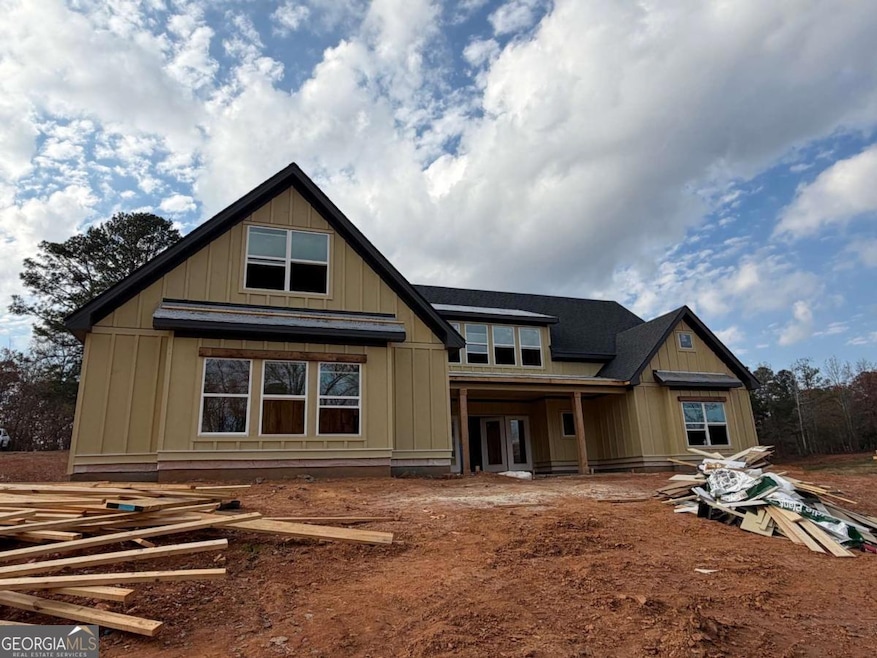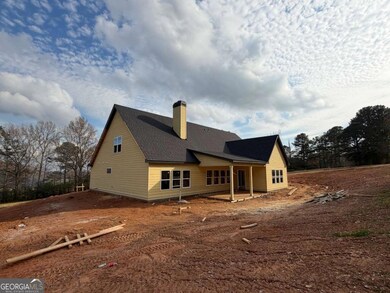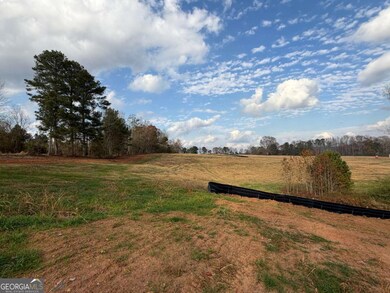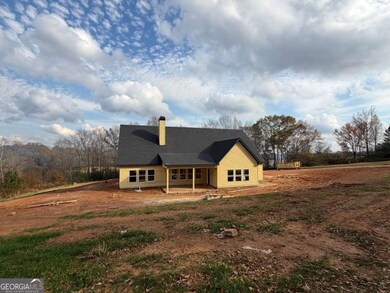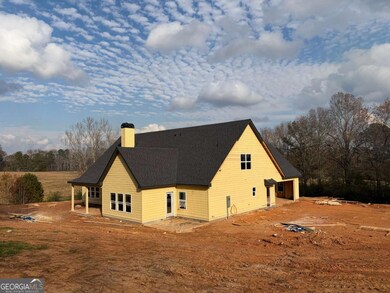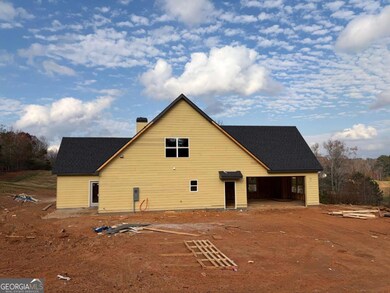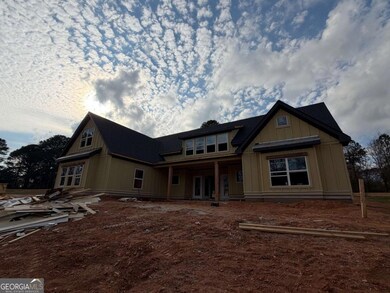74 County Road 63 Ranburne, AL 36273
Estimated payment $4,899/month
Highlights
- New Construction
- Traditional Architecture
- Loft
- Vaulted Ceiling
- Main Floor Primary Bedroom
- Solid Surface Countertops
About This Home
SWEET HOME ALABAMA.....Another home where the skies are so BLUE and the property taxes are MORE AFFORDABLE! This is a GLORIOUS HOME that will make you smile every day! The Bradbury Plan is one of our newest plans that we've welcomed into our catalog of FANTASTIC HOMES! It is stately and chic. Board and Batten siding greets you at the front of the home with a stone foundation on the front. A gracious front door with a sprawling foyer with a designer ceiling welcomes you into the family room with beams and wood burning fireplace and wood floors. There is a chef's kitchen with commercial Gas THOR Range and decorative venthood. An office is tucked in the kitchen area and a "hidden walk-in pantry" with cabinet doors. The dining area is oversized, there's a grilling patio and a covered outdoor patio, as well. The owner's suite is on the MAIN LEVEL and features a coffered ceiling, expansive bathroom suite with soaking tub and separate tiled shower and double vanity, along with a huge walk-in closet. The main level laundry room connects to the owner's bathroom for convenience. There is also a secondary bedroom and full bathroom on the MAIN LEVEL. Upstairs you'll find an oversized LOFT AREA, and en-suite bedroom with private bathroom and two other secondary bedrooms with a shared bathroom. There is also a second laundry area upstairs....what a dream! Country setting, Superb 10-Year Structural Warranty and Quality Construction with Spray Foam Insulation in the attic, along with SMART HOME PKG EQUIPPED.... You will LOVE THIS SWEET HOME in ALABAMA!
Home Details
Home Type
- Single Family
Year Built
- Built in 2025 | New Construction
Lot Details
- 6.04 Acre Lot
- Grass Covered Lot
Home Design
- Traditional Architecture
- Slab Foundation
- Composition Roof
- Concrete Siding
- Stone Siding
- Stone
Interior Spaces
- 3,829 Sq Ft Home
- 2-Story Property
- Beamed Ceilings
- Tray Ceiling
- Vaulted Ceiling
- Ceiling Fan
- Double Pane Windows
- Family Room with Fireplace
- Loft
- Bonus Room
- Pull Down Stairs to Attic
Kitchen
- Walk-In Pantry
- Convection Oven
- Microwave
- Dishwasher
- Stainless Steel Appliances
- Kitchen Island
- Solid Surface Countertops
Flooring
- Carpet
- Tile
Bedrooms and Bathrooms
- 5 Bedrooms | 2 Main Level Bedrooms
- Primary Bedroom on Main
- Split Bedroom Floorplan
- Walk-In Closet
- Double Vanity
- Soaking Tub
- Bathtub Includes Tile Surround
- Separate Shower
Laundry
- Laundry Room
- Laundry on upper level
Home Security
- Home Security System
- Fire and Smoke Detector
Parking
- Garage
- Parking Accessed On Kitchen Level
- Garage Door Opener
Eco-Friendly Details
- Energy-Efficient Insulation
- Energy-Efficient Thermostat
Schools
- Pleasant Grove Elementary School
- Cleburne County Middle School
- Cleburne County High School
Utilities
- Forced Air Zoned Heating and Cooling System
- Heat Pump System
- Electric Water Heater
- Septic Tank
Additional Features
- Patio
- Pasture
Community Details
- No Home Owners Association
- None 6.04 Acres Subdivision
Listing and Financial Details
- Tax Lot 1
Map
Home Values in the Area
Average Home Value in this Area
Property History
| Date | Event | Price | List to Sale | Price per Sq Ft |
|---|---|---|---|---|
| 11/21/2025 11/21/25 | For Sale | $779,900 | -- | $204 / Sq Ft |
Source: Georgia MLS
MLS Number: 10648003
- 0 County Road 852 Unit 1
- 14539 County Road 10
- 1891 County Road 852
- 14943 Alabama 46
- 3239 County Road 129
- 398 County Road 45
- 00 County Road 63
- 727 County Road 677
- 0 County Road 48 Unit 21431359
- 80 County Road 624
- 0 County Road 852 Unit 21386672
- 0 County Road 852 Unit 21222527
- 0 County Road 852 Unit 1 21386630
- 0 County Road 852 Unit 21325506
- 220 County Road 497
- 3920 County Road 48
- 81 1st Ave N
- 0 County Road 10 Unit 25419905
- 0 County Road 10 Unit 25419907
- 0 County Road 10 Unit 25419906
- 100 Gardenia Ln Unit 100 A
- 900 Harrison Rd
- 15 Arbacoochee Rd
- 102 W Lipham St
- 50 E Lyon St Unit 1
- 212 Polar Ln
- 60 Timber Mill Cir
- 195 Little River Rd Unit Barn Apartment
- 160 Tyus Carrollton Rd
- 1321 Lovvorn Rd
- 1425 Dowdy Rd
- 915 Lovvorn Rd
- 316 Columbia Dr
- 102 University Dr
- 903 Hays Mill Rd
- 125 Robin Rd
- 460 Hays Mill Rd
- 1205 Maple St
- 417 Tallapoosa St
- 333 Foster St
