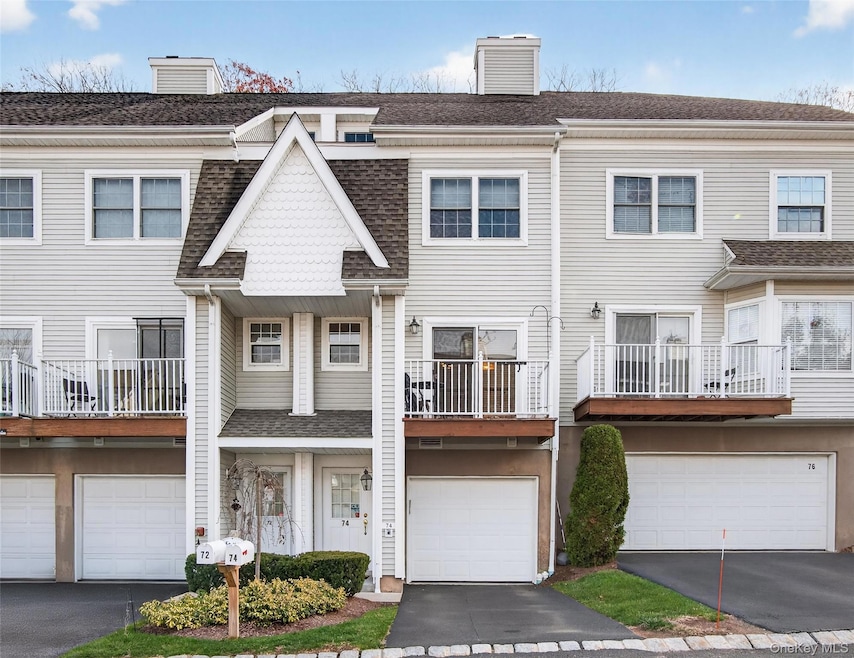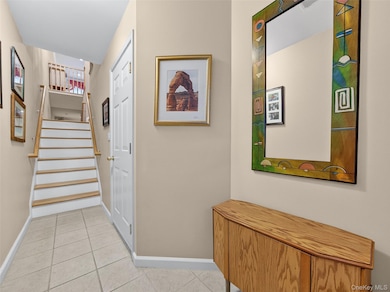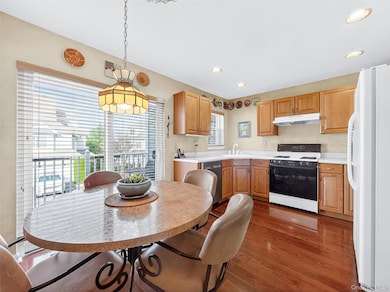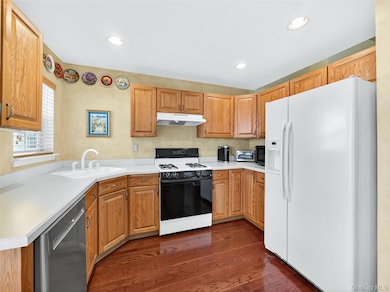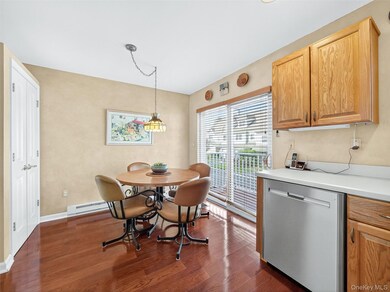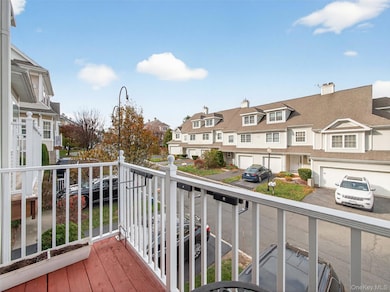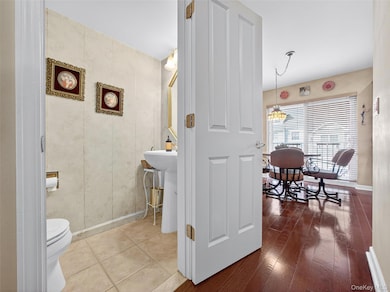74 Crystal Hill Dr Pomona, NY 10970
Estimated payment $3,871/month
Highlights
- Fitness Center
- Outdoor Pool
- Mountain View
- Basketball Court
- Open Floorplan
- Clubhouse
About This Home
Welcome to effortless living in the highly sought-after Crystal Hill Club community. This sun-drenched 2-bedroom townhome, complete with a spacious loft and 2.5 baths, offers the perfect blend of comfort and style. The main level features an eat-in kitchen with sliders that lead out to a balcony, showcasing serene views of the Ramapo Mountains. Hardwood floors and crown molding run throughout the dining and living areas, creating an inviting setting for both everyday living and entertaining. With a second access point to the outdoors, the living room opens to a tranquil bluestone patio, an ideal spot to unwind. Upstairs, the large primary suite impresses with generous closet space and an ensuite bath with a jacuzzi tub. A second bedroom and full bath complete this level. The loft is a versatile bonus space, perfect for a home office, den, or cozy family room, enhanced by gorgeous views. The finished basement provides even more flexible living space, including a comfortable family room and a laundry/storage room. A one-car garage and driveway add everyday convenience. Thoughtful upgrades elevate the home, and include an expanded kitchen pantry, additional closets, an enlarged laundry room, enhanced garage storage, central vacuum, and a security system. A new energy-efficient furnace with four zones was added in 2025. The home also features a built-in humidifier, and a water softener system, adding optimal comfort and efficiency. Residents of Crystal Hill enjoy an exceptional array of amenities, which include a pool, clubhouse, fitness center, sports courts, BBQ/fire-pit area, and a playground. Ideally located close to shops, dining, train, bus, and ferry service to NYC, this home truly has it all. 74 Crystal Hill is the development’s only townhouse on the market...Don’t miss the opportunity to make this gem your own!
Listing Agent
Coldwell Banker Realty Brokerage Phone: 845-634-0400 License #40GA0992232 Listed on: 12/01/2025

Townhouse Details
Home Type
- Townhome
Est. Annual Taxes
- $10,732
Year Built
- Built in 2001
Lot Details
- 4,792 Sq Ft Lot
- 1 Common Wall
- Landscaped
HOA Fees
- $600 Monthly HOA Fees
Parking
- 1 Car Attached Garage
- Garage Door Opener
- Driveway
Home Design
- Vinyl Siding
Interior Spaces
- 2,019 Sq Ft Home
- Open Floorplan
- Central Vacuum
- Built-In Features
- Crown Molding
- High Ceiling
- Ceiling Fan
- Recessed Lighting
- Storage
- Mountain Views
- Home Security System
- Finished Basement
Kitchen
- Eat-In Kitchen
- Gas Oven
- Gas Range
- Microwave
- Dishwasher
- Stainless Steel Appliances
Flooring
- Wood
- Carpet
Bedrooms and Bathrooms
- 2 Bedrooms
- En-Suite Primary Bedroom
- Walk-In Closet
Laundry
- Laundry Room
- Dryer
- Washer
Outdoor Features
- Outdoor Pool
- Basketball Court
- Balcony
- Patio
- Terrace
Schools
- Thiells Elementary School
- Fieldstone Middle School
- North Rockland High School
Utilities
- Forced Air Heating and Cooling System
- Natural Gas Connected
- Gas Water Heater
- Water Softener is Owned
Listing and Financial Details
- Assessor Parcel Number 392289-025-020-0002-021-000-0350
Community Details
Overview
- Association fees include common area maintenance, exterior maintenance, grounds care, pool service, snow removal
- Maintained Community
- Community Parking
Amenities
- Clubhouse
Recreation
- Recreation Facilities
- Community Playground
- Fitness Center
- Community Pool
- Snow Removal
Pet Policy
- Pets Allowed
Map
Home Values in the Area
Average Home Value in this Area
Tax History
| Year | Tax Paid | Tax Assessment Tax Assessment Total Assessment is a certain percentage of the fair market value that is determined by local assessors to be the total taxable value of land and additions on the property. | Land | Improvement |
|---|---|---|---|---|
| 2024 | $16,695 | $209,461 | $112,600 | $96,861 |
| 2023 | $16,695 | $209,461 | $112,600 | $96,861 |
| 2022 | $2,922 | $227,675 | $112,600 | $115,075 |
| 2021 | $17,513 | $227,675 | $112,600 | $115,075 |
| 2020 | $10,318 | $256,155 | $112,600 | $143,555 |
| 2019 | $2,951 | $256,155 | $112,600 | $143,555 |
| 2018 | $10,069 | $256,155 | $112,600 | $143,555 |
| 2017 | $11,648 | $323,000 | $112,600 | $210,400 |
| 2016 | $12,535 | $323,000 | $112,600 | $210,400 |
| 2015 | -- | $323,000 | $112,600 | $210,400 |
| 2014 | -- | $323,000 | $112,600 | $210,400 |
Purchase History
| Date | Type | Sale Price | Title Company |
|---|---|---|---|
| Deed | $311,008 | -- |
Mortgage History
| Date | Status | Loan Amount | Loan Type |
|---|---|---|---|
| Open | $170,000 | No Value Available |
Source: OneKey® MLS
MLS Number: 935975
APN: 392289-025-020-0002-021-000-0350
- 81 Crystal Hill Dr
- 45 Underhill Dr Unit 134
- 27 Crystal Hill Dr Unit 102
- 20 Crystal Hill Dr
- 27 Ossman Dr
- 21 Nytko Dr
- 15 Woodridge Dr
- 49 Phyllis Dr
- 160 S Mountain Rd
- 11 Rockridge Dr
- 466 Country Club Ln
- 82 Parkway Trailer Ct
- 334 Richard Ct
- 505 Country Club Ln Unit 505
- 332 Richard Ct Unit 33B
- 117 Buckingham Ct Unit 117
- 112 Buckingham Ct
- 40 Central Hwy
- 252 Country Club Ln Unit 252
- 11 Gleason Dr
- 1 Crystal Hill Dr
- 31 Gleason Dr
- 475 Country Club Ln Unit 475
- 12 Charles Ln Unit 2B
- 7 Charles Ln Unit 2B
- 8 Brevoort Dr Unit 1A
- 31 Richard Ct
- 2 Brevoort Dr Unit 2B
- 24 Beaumont Dr
- 395 N Little Tor Rd
- 15 Castle Ct
- 135 Ramapo Rd
- 291 N Little Tor Rd
- 1 Kensington Cir
- 90-92 W Railroad Ave
- 11 Brush Ct
- 50 Kennedy Dr
- 11 Secor Ct
- 144 Call Hollow Rd
- 73 E Railroad Ave Unit A
