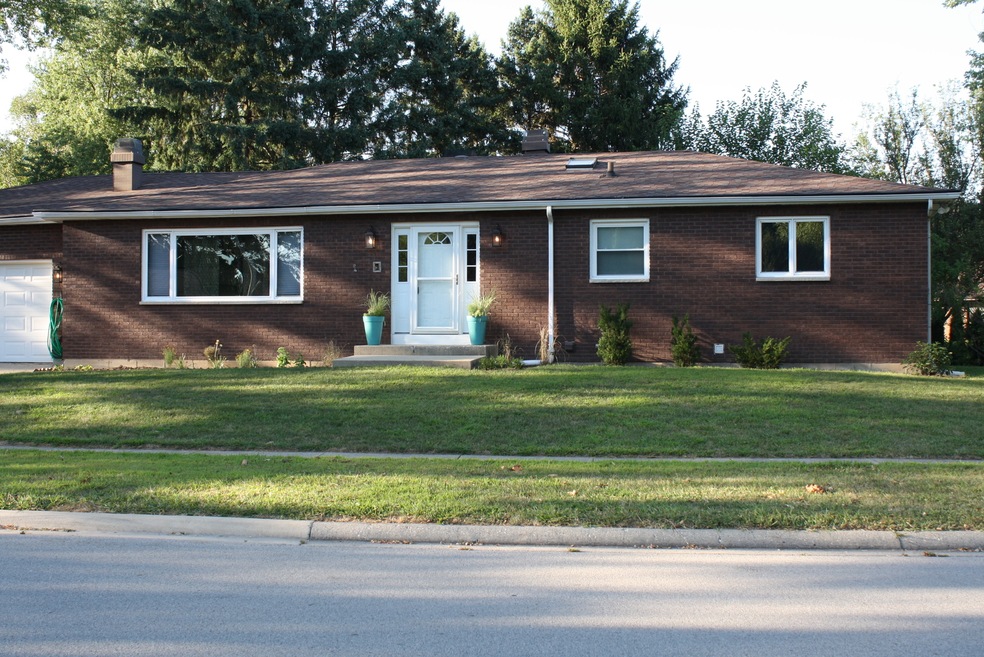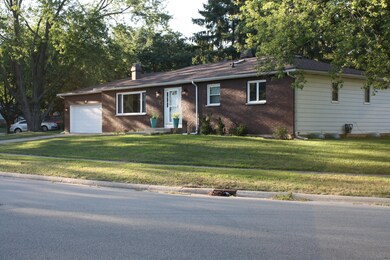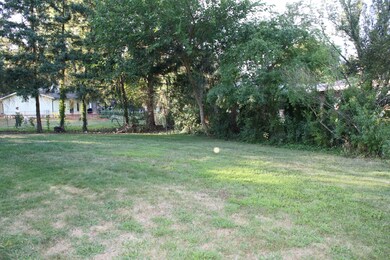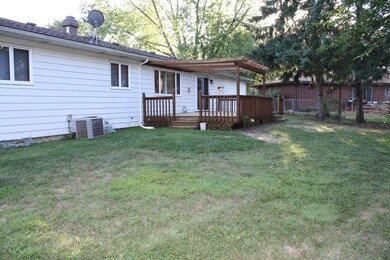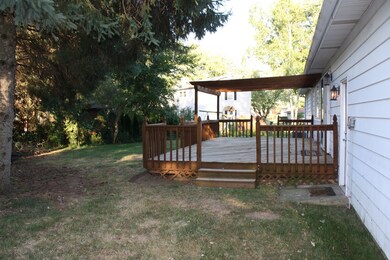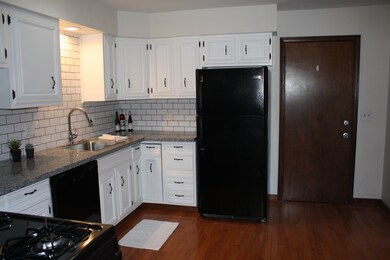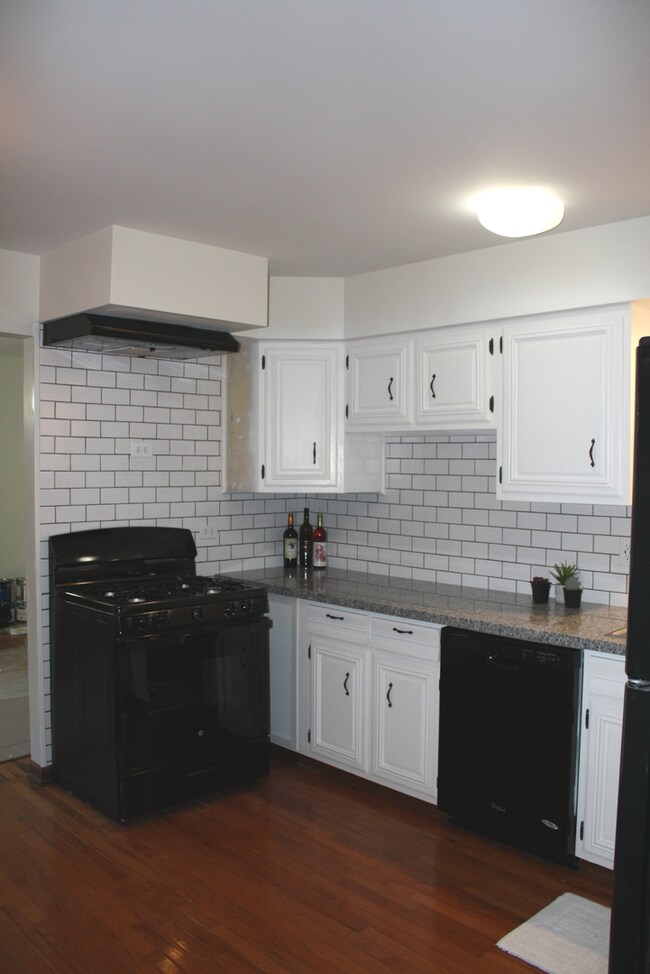
74 Devonshire Cir Elgin, IL 60123
Century Oaks West NeighborhoodHighlights
- Recreation Room
- Central Air
- 2-minute walk to Century Oaks Park
- Attached Garage
- Wood Burning Fireplace
About This Home
As of December 2020This home is located at 74 Devonshire Cir, Elgin, IL 60123 and is currently priced at $250,000, approximately $165 per square foot. This property was built in 1976. 74 Devonshire Cir is a home located in Kane County with nearby schools including Century Oaks Elementary School, Kimball Middle School, and Larkin High School.
Last Agent to Sell the Property
Street Side Realty LLC License #475162224 Listed on: 08/24/2020
Home Details
Home Type
- Single Family
Est. Annual Taxes
- $7,471
Year Built
- 1976
Parking
- Attached Garage
- Garage Door Opener
- Garage Is Owned
Home Design
- Brick Exterior Construction
- Vinyl Siding
Interior Spaces
- Primary Bathroom is a Full Bathroom
- Wood Burning Fireplace
- Recreation Room
Finished Basement
- Basement Fills Entire Space Under The House
- Finished Basement Bathroom
Utilities
- Central Air
- Heating System Uses Gas
Listing and Financial Details
- $5,000 Seller Concession
Ownership History
Purchase Details
Home Financials for this Owner
Home Financials are based on the most recent Mortgage that was taken out on this home.Purchase Details
Home Financials for this Owner
Home Financials are based on the most recent Mortgage that was taken out on this home.Purchase Details
Similar Homes in Elgin, IL
Home Values in the Area
Average Home Value in this Area
Purchase History
| Date | Type | Sale Price | Title Company |
|---|---|---|---|
| Warranty Deed | $250,000 | Attorneys Ttl Guaranty Fund | |
| Joint Tenancy Deed | $135,000 | Fidelity National Title | |
| Interfamily Deed Transfer | -- | -- |
Mortgage History
| Date | Status | Loan Amount | Loan Type |
|---|---|---|---|
| Open | $245,471 | FHA | |
| Previous Owner | $94,500 | New Conventional |
Property History
| Date | Event | Price | Change | Sq Ft Price |
|---|---|---|---|---|
| 12/17/2020 12/17/20 | Sold | $250,000 | 0.0% | $165 / Sq Ft |
| 11/25/2020 11/25/20 | Off Market | $250,000 | -- | -- |
| 10/16/2020 10/16/20 | For Sale | $251,999 | 0.0% | $167 / Sq Ft |
| 09/11/2020 09/11/20 | Pending | -- | -- | -- |
| 08/24/2020 08/24/20 | For Sale | $251,999 | 0.0% | $167 / Sq Ft |
| 09/01/2018 09/01/18 | Rented | $1,700 | 0.0% | -- |
| 08/14/2018 08/14/18 | Under Contract | -- | -- | -- |
| 08/03/2018 08/03/18 | For Rent | $1,700 | 0.0% | -- |
| 07/12/2012 07/12/12 | Sold | $135,000 | -15.1% | $89 / Sq Ft |
| 06/12/2012 06/12/12 | Pending | -- | -- | -- |
| 03/15/2012 03/15/12 | For Sale | $159,000 | -- | $105 / Sq Ft |
Tax History Compared to Growth
Tax History
| Year | Tax Paid | Tax Assessment Tax Assessment Total Assessment is a certain percentage of the fair market value that is determined by local assessors to be the total taxable value of land and additions on the property. | Land | Improvement |
|---|---|---|---|---|
| 2024 | $7,471 | $101,358 | $25,563 | $75,795 |
| 2023 | $7,124 | $91,569 | $23,094 | $68,475 |
| 2022 | $6,720 | $83,495 | $21,058 | $62,437 |
| 2021 | $6,429 | $78,062 | $19,688 | $58,374 |
| 2020 | $6,249 | $74,522 | $18,795 | $55,727 |
| 2019 | $6,069 | $70,986 | $17,903 | $53,083 |
| 2018 | $5,605 | $62,688 | $16,866 | $45,822 |
| 2017 | $5,478 | $59,262 | $15,944 | $43,318 |
| 2016 | $5,224 | $54,979 | $14,792 | $40,187 |
| 2015 | -- | $50,393 | $13,558 | $36,835 |
| 2014 | -- | $49,771 | $13,391 | $36,380 |
| 2013 | -- | $51,084 | $13,744 | $37,340 |
Agents Affiliated with this Home
-
L
Seller's Agent in 2020
Lisa DiChiarro
Street Side Realty LLC
(630) 688-2345
1 in this area
1 Total Sale
-

Buyer's Agent in 2020
Esther Zamudio
Zamudio Realty Group
(847) 508-7500
10 in this area
629 Total Sales
-
J
Seller's Agent in 2018
Joe DiChiarro
Street Side Realty LLC
(630) 391-3337
9 Total Sales
-
C
Buyer's Agent in 2018
Carol Cadle
Weichert REALTORS Signature Professionals
-

Seller's Agent in 2012
Carrie Ellsworth
Keller Williams Inspire - Geneva
(847) 514-8595
37 Total Sales
-

Buyer's Agent in 2012
Gino Metallo
Street Side Realty LLC
(630) 688-2345
97 Total Sales
Map
Source: Midwest Real Estate Data (MRED)
MLS Number: MRD10829327
APN: 06-03-102-004
- 1905 Murcer Ln
- 1885 Monday Dr
- 1923 Monday Dr Unit 25
- 2001 Jeffrey Ln Unit 2001
- 1223 Ridgeway Dr
- 1165 Crestview Dr
- 1177 Meadow Ln
- 915 Carol Ave
- 938 Hillcrest Rd
- 951 Hillcrest Rd
- 2175 Jordan Ln
- 893 Millcreek Cir
- 801 N Mclean Blvd Unit 202
- 801 N Mclean Blvd Unit 342
- 801 N Mclean Blvd Unit 224
- 36W275 Oak Hill Dr
- Lot 26 Chateau Dr
- 830 Millcreek Cir
- 5+ Frontenac Dr
- 13 Cypress Square
