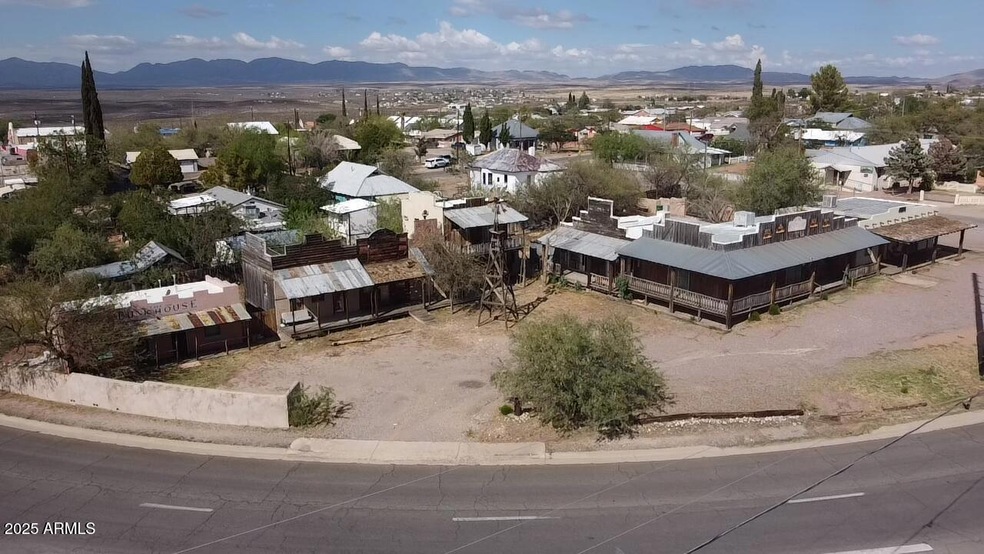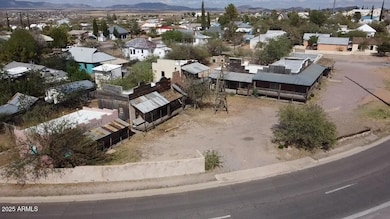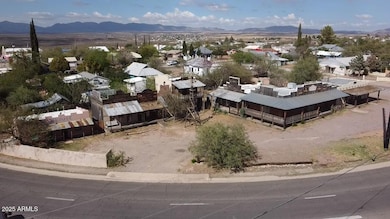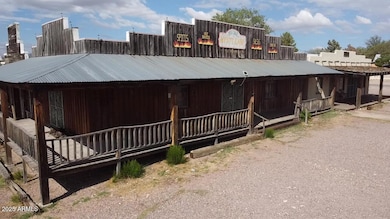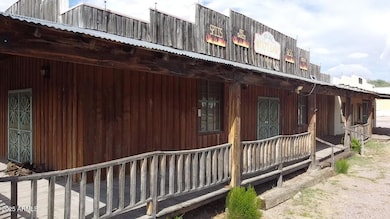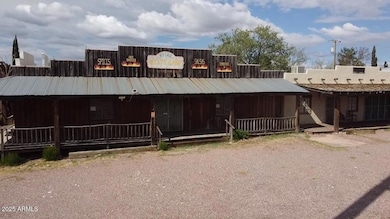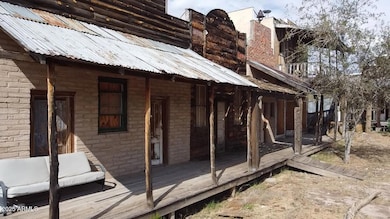74 E Fremont St Tombstone, AZ 85638
Estimated payment $2,368/month
Highlights
- Wood Flooring
- Community Kitchen
- Wood Fence
- Tombstone High School Rated A-
- Cooling Available
- 5-minute walk to Tombstone City Park
About This Home
Ready to own the busiest corner in Tombstone? The ''Wyatt Earp Village'' is on the market and ready for whatever business you have in mind. Starting from the west we have the ''Bunkhouse'' which in the past has been one of the nicest short term rentals in town. This building holds two air bib's with the option of opening up the middle for a larger group. Connecting the Bunkhouse to the main building are a string of buildings with old west facades that can be more STR's or offices or storefronts. These buildings are very old west with their own wood boardwalk out front just like Allen St. Next is the main building which has the lions share of square footage. This building in the past has been an antique shop or consignment store with plenty of storage and an adjacent office. This western looking space has real wood walls with cedar posts to give it that old west feel. Drop down two steps and there is more space with a dressing room and French doors for outside access. Main building has a wrap around wood deck with handrails. Last building on the property is the original service station which has been converted to more useable space with old west feel and wood surrounding. This building has a Wyatt Earp Mural on the East wall painted professionally by a local artist. Gated rear courtyard and rv hookups. This property has HWY 80 frontage and plenty of parking for your guests or patrons. Come explore the countless opportunities this amazing property has to offer.
Property Details
Property Type
- Other
Est. Annual Taxes
- $6,681
Year Built
- Built in 1985
Lot Details
- 0.93 Acre Lot
- Wood Fence
- Block Wall Fence
- Property is zoned B1
Home Design
- 5,834 Sq Ft Home
- Wood Frame Construction
- Metal Roof
Flooring
- Wood
- Ceramic Tile
Parking
- 4 Open Parking Spaces
- 5 Parking Spaces
- 1 Covered Space
- Free Parking
- Fenced Parking
Utilities
- Cooling Available
- Heating System Uses Natural Gas
Listing and Financial Details
- Tax Lot 11
- Assessor Parcel Number 109-07-014
Community Details
Overview
- 4 Buildings
- Bowman Addition Subdivision
Additional Features
- Community Kitchen
- Operating Expense $6,681
Map
Home Values in the Area
Average Home Value in this Area
Tax History
| Year | Tax Paid | Tax Assessment Tax Assessment Total Assessment is a certain percentage of the fair market value that is determined by local assessors to be the total taxable value of land and additions on the property. | Land | Improvement |
|---|---|---|---|---|
| 2024 | $6,681 | $66,045 | $12,881 | $53,164 |
| 2023 | $7,106 | $65,052 | $12,881 | $52,171 |
| 2022 | $7,197 | $60,263 | $12,881 | $47,382 |
| 2021 | $7,549 | $60,309 | $12,881 | $47,428 |
| 2020 | $6,977 | $0 | $0 | $0 |
| 2019 | $7,063 | $0 | $0 | $0 |
| 2018 | $7,508 | $0 | $0 | $0 |
| 2017 | $7,552 | $0 | $0 | $0 |
| 2016 | $8,969 | $0 | $0 | $0 |
| 2015 | -- | $0 | $0 | $0 |
Property History
| Date | Event | Price | Change | Sq Ft Price |
|---|---|---|---|---|
| 08/01/2025 08/01/25 | Pending | -- | -- | -- |
| 07/18/2025 07/18/25 | For Sale | $335,000 | +15.5% | $57 / Sq Ft |
| 09/30/2020 09/30/20 | Sold | $290,000 | -3.3% | $50 / Sq Ft |
| 05/08/2020 05/08/20 | Price Changed | $299,900 | -14.1% | $51 / Sq Ft |
| 03/24/2020 03/24/20 | For Sale | $349,000 | -- | $60 / Sq Ft |
Purchase History
| Date | Type | Sale Price | Title Company |
|---|---|---|---|
| Sheriffs Deed | $256,511 | None Listed On Document | |
| Sheriffs Deed | $256,511 | -- | |
| Sheriffs Deed | $225,925 | None Listed On Document | |
| Warranty Deed | -- | Pioneer Title | |
| Interfamily Deed Transfer | -- | None Available | |
| Warranty Deed | -- | Pioneer Title Agency |
Mortgage History
| Date | Status | Loan Amount | Loan Type |
|---|---|---|---|
| Previous Owner | $250,000 | Seller Take Back | |
| Previous Owner | $190,000 | Seller Take Back |
Source: Arizona Regional Multiple Listing Service (ARMLS)
MLS Number: 6894700
APN: 109-07-014
- 24 North St
- 117 E Fremont St
- 48 N 3rd St
- 2 S Sumner St Unit 26,28
- 206 S Haskell St
- 116 N 3rd St
- 11 S 4th St
- 14.44 Acre Highway 80
- 302 N 4th St
- TBD W Allen St Unit 10
- 130 N 7th St Unit 13
- 144 Avenue Hermosa
- 120 N 8th St
- TBD W Randolph Way Unit 5
- TBD N Via Loma Linda Dr Unit 722
- TBD N Via Loma Linda Dr Unit 722,723,724
- Lot 81 Apache Dr
- Lot 81 Apache Dr Unit 81
- 0 North Dr Unit 27 22503324
- 0 No Address Available Unit 22404518
