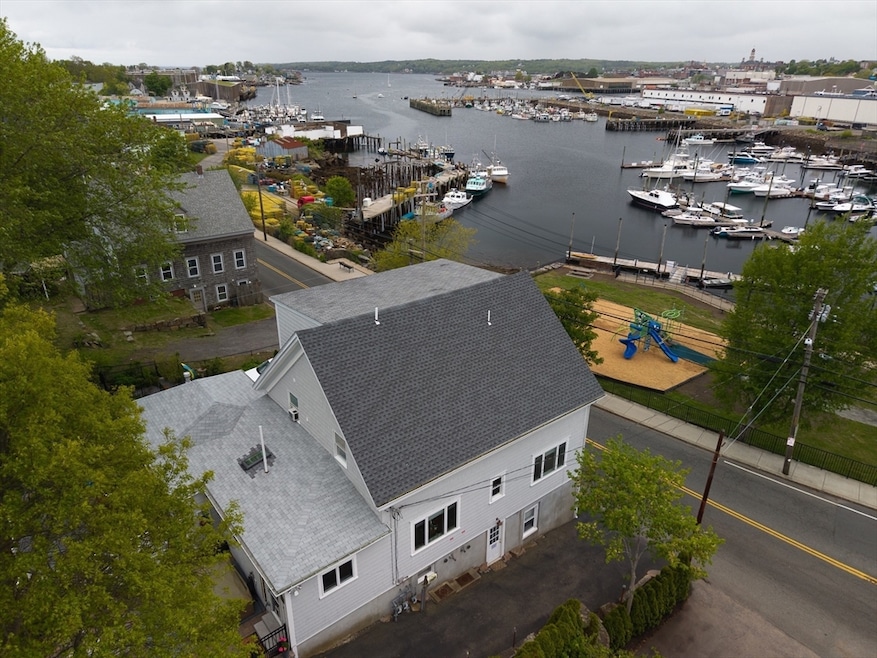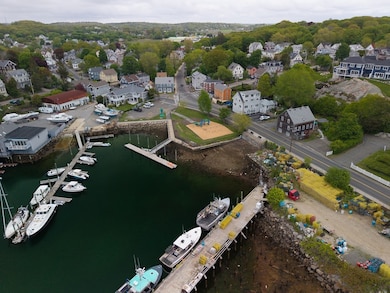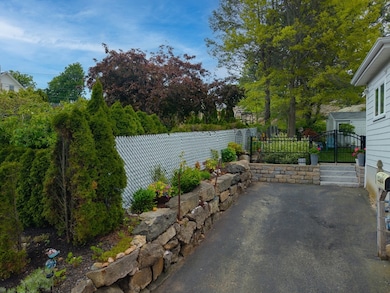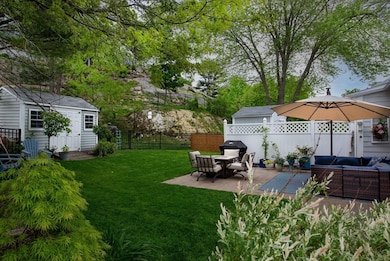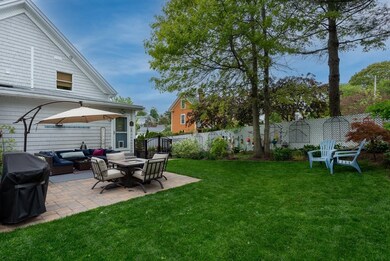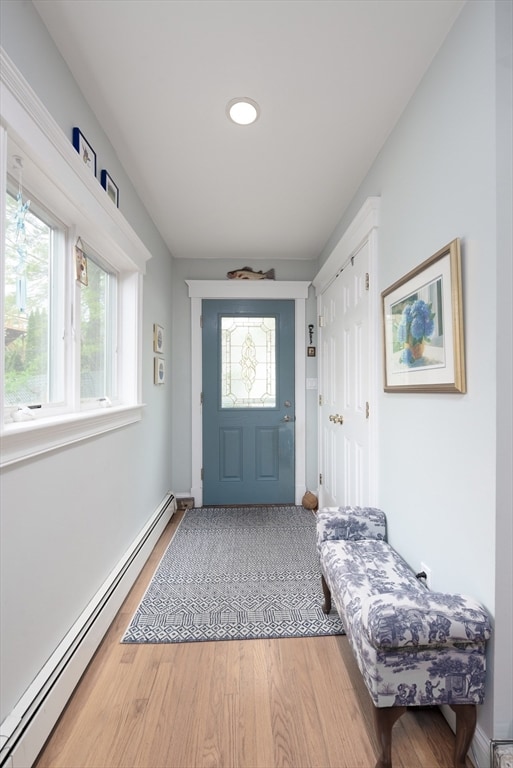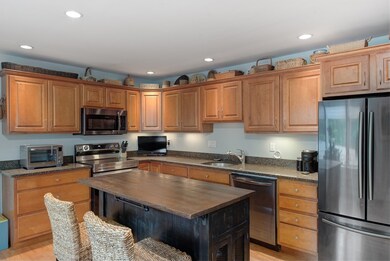
74 E Main St Unit 3 Gloucester, MA 01930
East Gloucester NeighborhoodHighlights
- Marina
- Harbor Views
- Fireplace in Primary Bedroom
- Medical Services
- Open Floorplan
- 1-minute walk to Benjamin Smith Playground at Cripple Cove
About This Home
As of August 2025Beautifully appointed 3-bedroom, 3-bath townhouse with sweeping views of Cripple Cove and Gloucester’s harbor from every level. The fully fenced, professionally landscaped yard offers vibrant gardens that attract butterflies and hummingbirds—creating a magical outdoor setting ideal for relaxing or entertaining. Pet friendly and lives like a single-family home, this condo offers flexibility and comfort. The turnkey kitchen features cherry cabinetry and black stainless steel appliances, opening to a sunlit living/dining area with hardwood floors and water views. All three full baths feature stone countertops. Second-floor bedroom offers serene harbor views from bed. The top floor impresses with panoramic views, hardwood floors, and an oversized jacuzzi tub overlooking the harbor—ideal as a primary suite or family/entertaining room. Close to Good Harbor Beach, Rocky Neck, and downtown. Seller to pay 6 months of condo fees as a buyer incentive.
Townhouse Details
Home Type
- Townhome
Est. Annual Taxes
- $5,743
Year Built
- Built in 1900 | Remodeled
Lot Details
- Fenced Yard
- Security Fence
Home Design
- Frame Construction
- Shingle Roof
Interior Spaces
- 1,709 Sq Ft Home
- 3-Story Property
- Open Floorplan
- Ceiling Fan
- Recessed Lighting
- Sliding Doors
- Family Room with Fireplace
- Harbor Views
- Basement
Kitchen
- Range
- Dishwasher
- Solid Surface Countertops
- Disposal
Flooring
- Wood
- Wall to Wall Carpet
- Ceramic Tile
Bedrooms and Bathrooms
- 3 Bedrooms
- Fireplace in Primary Bedroom
- Primary bedroom located on third floor
- Walk-In Closet
- 3 Full Bathrooms
- Soaking Tub
Laundry
- Laundry on main level
- Dryer
- Washer
Parking
- Detached Garage
- Deeded Parking
Outdoor Features
- Walking Distance to Water
- Balcony
- Deck
- Patio
Location
- Property is near public transit
Utilities
- No Cooling
- Heating System Uses Natural Gas
- Baseboard Heating
- 200+ Amp Service
Listing and Financial Details
- Assessor Parcel Number M:0058 B:0028 L:0003,5118404
Community Details
Overview
- Association fees include water, sewer, insurance, maintenance structure, snow removal
- 3 Units
Amenities
- Medical Services
- Shops
- Coin Laundry
Recreation
- Marina
- Park
Pet Policy
- Call for details about the types of pets allowed
Ownership History
Purchase Details
Home Financials for this Owner
Home Financials are based on the most recent Mortgage that was taken out on this home.Similar Homes in Gloucester, MA
Home Values in the Area
Average Home Value in this Area
Purchase History
| Date | Type | Sale Price | Title Company |
|---|---|---|---|
| Not Resolvable | $449,800 | -- |
Mortgage History
| Date | Status | Loan Amount | Loan Type |
|---|---|---|---|
| Open | $401,000 | Adjustable Rate Mortgage/ARM | |
| Closed | $359,840 | New Conventional |
Property History
| Date | Event | Price | Change | Sq Ft Price |
|---|---|---|---|---|
| 08/08/2025 08/08/25 | Sold | $728,000 | -1.2% | $426 / Sq Ft |
| 06/30/2025 06/30/25 | Pending | -- | -- | -- |
| 06/23/2025 06/23/25 | Price Changed | $737,000 | -1.6% | $431 / Sq Ft |
| 05/29/2025 05/29/25 | For Sale | $749,000 | +66.5% | $438 / Sq Ft |
| 10/28/2019 10/28/19 | Sold | $449,800 | 0.0% | $263 / Sq Ft |
| 08/29/2019 08/29/19 | Pending | -- | -- | -- |
| 08/06/2019 08/06/19 | For Sale | $449,800 | 0.0% | $263 / Sq Ft |
| 08/01/2019 08/01/19 | Pending | -- | -- | -- |
| 07/19/2019 07/19/19 | For Sale | $449,800 | 0.0% | $263 / Sq Ft |
| 07/18/2019 07/18/19 | Off Market | $449,800 | -- | -- |
| 06/24/2019 06/24/19 | Price Changed | $449,800 | -6.1% | $263 / Sq Ft |
| 05/08/2019 05/08/19 | For Sale | $478,800 | -- | $280 / Sq Ft |
Tax History Compared to Growth
Tax History
| Year | Tax Paid | Tax Assessment Tax Assessment Total Assessment is a certain percentage of the fair market value that is determined by local assessors to be the total taxable value of land and additions on the property. | Land | Improvement |
|---|---|---|---|---|
| 2025 | $5,743 | $590,200 | $0 | $590,200 |
| 2024 | $5,743 | $590,200 | $0 | $590,200 |
| 2023 | $5,506 | $519,900 | $0 | $519,900 |
| 2022 | $5,520 | $470,600 | $0 | $470,600 |
| 2021 | $5,242 | $421,400 | $0 | $421,400 |
Agents Affiliated with this Home
-

Seller's Agent in 2025
Debra Lovelace
Churchill Properties
(978) 879-7356
11 in this area
52 Total Sales
-
D
Buyer's Agent in 2025
Dave Billard
Holly C & Co. Fine Homes
(617) 930-7022
1 in this area
3 Total Sales
-

Seller's Agent in 2019
Fintan Madden
RE/MAX
(508) 878-1659
9 in this area
52 Total Sales
-

Buyer's Agent in 2019
Kathy Sullivan
RE/MAX
(781) 771-9949
62 Total Sales
Map
Source: MLS Property Information Network (MLS PIN)
MLS Number: 73382292
APN: 58 28 3
- 69 E Main St Unit 1
- 2 Stanwood Terrace
- 100 E Main St
- 45 Beach Rd
- 5 Pirates Ln Unit B
- 150 Prospect St Unit 3
- 52 Taylor St
- 300 Main St
- 6 Rio Dr
- 29 Harrison Ave
- 15 Brier Rd
- 2 Mallard Way
- 126R Mount Pleasant Ave
- 73 Rocky Neck Ave Unit 2
- 10 Prospect Ct
- 112 Eastern Ave
- 191 Main St Unit 2B
- 191 Main St Unit 2A
- 191 Main St Unit 3
- 8 Moorland Rd Unit 1
