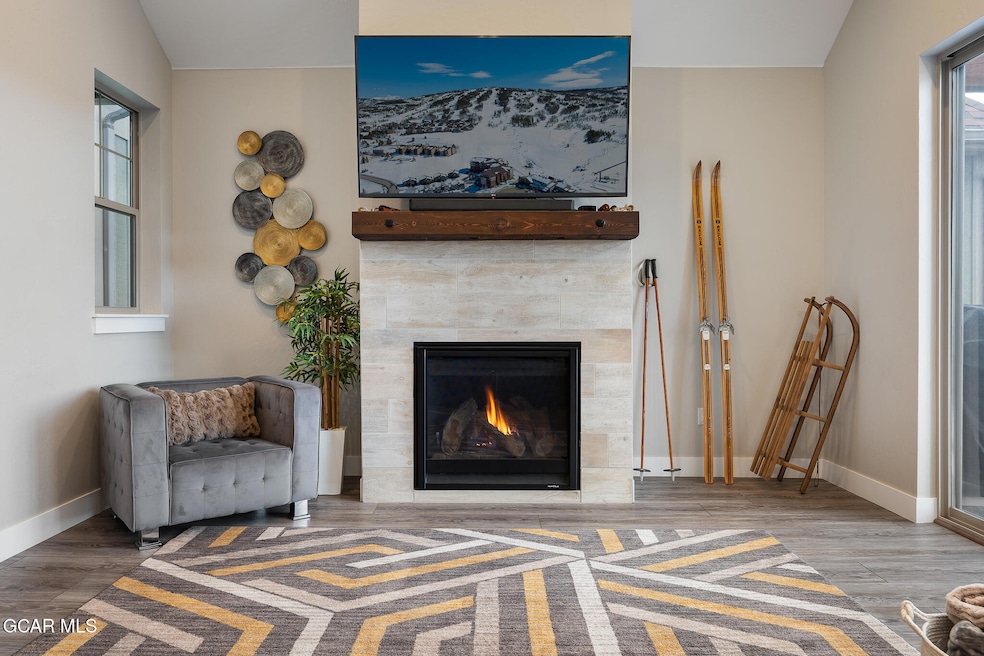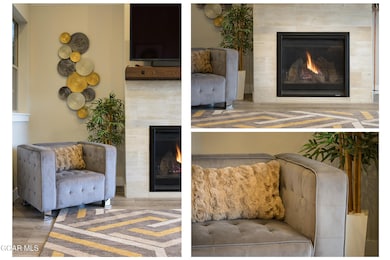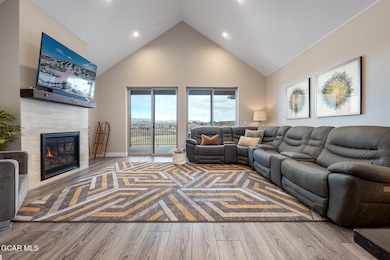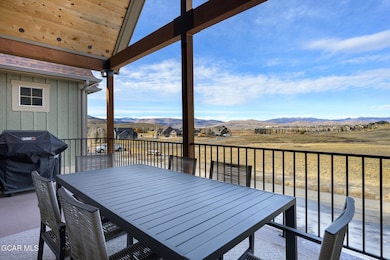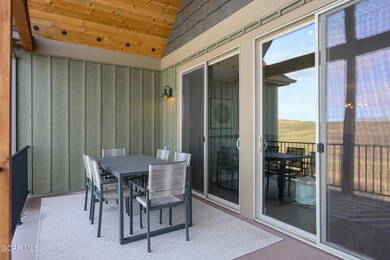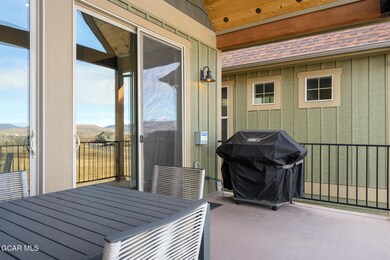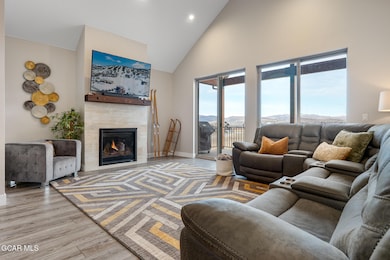74 Eagle Ridge Dr Granby, CO 80446
Estimated payment $5,541/month
Highlights
- Golf Course Community
- Primary Bedroom Suite
- Deck
- Spa
- Mountain View
- Meadow
About This Home
Experience exceptional mountain living in this impressive Eagle Ridge townhome located in the highly sought after Grand Elk community, one of the most desirable neighborhoods in Grand County. Perfectly positioned along the Grand Elk Golf Course, this four-bedroom, four-bathroom residence offers privacy, views, and direct access to year-round recreation. Designed with vaulted ceilings and expansive windows, the home is filled with natural light and showcases panoramic views of the Never Summer Mountain Range, the Grand Elk golf course, and the surrounding open space. This is one of the few townhomes that back up to an open meadow, creating a peaceful setting that can be enjoyed from the private covered deck. Beautiful modern finishes and furnishings create a true turnkey opportunity. The spacious floor plan lives like a single-family home while offering the convenience of low maintenance townhome living. Two primary suites and a powder room are located on the main level, with two additional guest rooms and a full bathroom on the lower level. The main primary suite includes a luxurious steam shower, the perfect way to unwind after a day of skiing or a round of golf. A large heated two car garage provides everyday comfort. The low HOA fee includes unlimited golf, access to the private community pool and hot tub, and use of the clubhouse. Just minutes from world class skiing at Winter Park, the lakes and trails of Rocky Mountain National Park, and miles of hiking and biking, this home offers both adventure and relaxation. Do not miss this fully furnished, move in ready mountain retreat in one of Grand County's premier communities.
Property Details
Home Type
- Multi-Family
Est. Annual Taxes
- $6,198
Year Built
- Built in 2018
Lot Details
- 1,742 Sq Ft Lot
- Paved or Partially Paved Lot
- Meadow
HOA Fees
- $350 Monthly HOA Fees
Parking
- 2 Car Attached Garage
- Additional Parking
Home Design
- Property Attached
- Frame Construction
Interior Spaces
- 2,144 Sq Ft Home
- Living Room with Fireplace
- Mountain Views
- Washer and Dryer
Kitchen
- Oven
- Range
- Microwave
- Dishwasher
- Disposal
Bedrooms and Bathrooms
- 4 Bedrooms
- Primary Bedroom Suite
- 4 Bathrooms
Outdoor Features
- Spa
- Deck
Utilities
- Heating System Uses Natural Gas
- Radiant Heating System
- Natural Gas Connected
- Propane Needed
- Water Tap Fee Is Paid
- Wi-Fi Available
- Phone Available
- Cable TV Available
Listing and Financial Details
- Assessor Parcel Number 145107133104
Community Details
Overview
- Association fees include pool, ground maintenance, road maintenanc, insurance
- Cmc Property Mgmt Association, Phone Number (970) 726-6201
- Grand Elk Subdivision
- Property managed by CMC Property Mgmt
- On-Site Maintenance
Amenities
- Restaurant
Recreation
- Golf Course Community
- Community Pool
- Community Spa
Map
Home Values in the Area
Average Home Value in this Area
Tax History
| Year | Tax Paid | Tax Assessment Tax Assessment Total Assessment is a certain percentage of the fair market value that is determined by local assessors to be the total taxable value of land and additions on the property. | Land | Improvement |
|---|---|---|---|---|
| 2025 | $6,496 | $54,950 | $5,500 | $49,450 |
| 2024 | $6,214 | $52,890 | $4,700 | $48,190 |
| 2023 | $6,214 | $52,890 | $4,700 | $48,190 |
| 2022 | $4,883 | $40,340 | $1,740 | $38,600 |
| 2021 | $4,907 | $41,500 | $1,790 | $39,710 |
| 2020 | $3,334 | $31,250 | $1,790 | $29,460 |
| 2019 | $1,502 | $14,280 | $1,790 | $12,490 |
| 2018 | $51 | $530 | $530 | $0 |
| 2017 | $0 | $520 | $520 | $0 |
| 2016 | $0 | $580 | $580 | $0 |
| 2015 | $124 | $580 | $580 | $0 |
| 2014 | $124 | $1,160 | $1,160 | $0 |
Property History
| Date | Event | Price | List to Sale | Price per Sq Ft | Prior Sale |
|---|---|---|---|---|---|
| 11/25/2025 11/25/25 | For Sale | $910,000 | 0.0% | $424 / Sq Ft | |
| 03/23/2023 03/23/23 | Sold | $910,000 | 0.0% | $424 / Sq Ft | View Prior Sale |
| 03/05/2023 03/05/23 | Pending | -- | -- | -- | |
| 01/28/2023 01/28/23 | Off Market | $910,000 | -- | -- | |
| 11/16/2022 11/16/22 | Price Changed | $949,900 | -9.5% | $443 / Sq Ft | |
| 10/04/2022 10/04/22 | For Sale | $1,050,000 | -- | $490 / Sq Ft |
Purchase History
| Date | Type | Sale Price | Title Company |
|---|---|---|---|
| Special Warranty Deed | -- | None Listed On Document | |
| Warranty Deed | $922,500 | None Listed On Document | |
| Quit Claim Deed | -- | None Listed On Document | |
| Special Warranty Deed | $555,700 | Canyon Title |
Mortgage History
| Date | Status | Loan Amount | Loan Type |
|---|---|---|---|
| Previous Owner | $444,560 | New Conventional |
Source: Grand County Board of REALTORS®
MLS Number: 25-1539
APN: R307324
- 102 Eagle Ridge Dr
- 109 Eagle Ridge Dr Unit B-4
- 215 Eagle Ridge Cir
- 140 Buckhorn Cir
- 180 Buckhorn Cir
- 200 Buckhorn Cir
- 231 Eagle Ridge Cir
- 150 Eagle Ridge Dr
- 233 Eagle Ridge Cir
- 235 Eagle Ridge Cir
- 151 Buckhorn Cir
- 340 Buckhorn Cir
- 130 Buckhorn Cir
- 261 Buckhorn Cir
- 350 Buckhorn Cir
- 110 Buckhorn Cir
- 120 Buckhorn Cir
- 141 Buckhorn Cir
- 371 Buckhorn Cir
- 1532 Fairways Ct Unit Lot 6
- 1771 Wildhorse Dr
- 62927 U S Hwy 40 Unit Door 134
- 124 Fairway Ln
- 255 Christiansen Ave
- 267 Lake Dr Unit 4201
- 406 N Zerex St Unit 10
- 195 Village Dr Unit 6-22
- 422 Iron Horse Way
- 1353 Alice Rd Unit ID1391270P
- 333 Colorado 72
- 865 Silver Creek Rd
- 103 Empire West Rd
- 1920 Argentine
- 1901 Clear Creek Dr Unit Silver Queen Condos
- 900 Rose St
- 902 Rose St
- 440 Powder Run Dr
- 2334 Carriage Dr Unit SI ID1386003P
- 600 Moccasin Cir Dr Unit C1
- 420 Big Horn Dr
Ask me questions while you tour the home.
