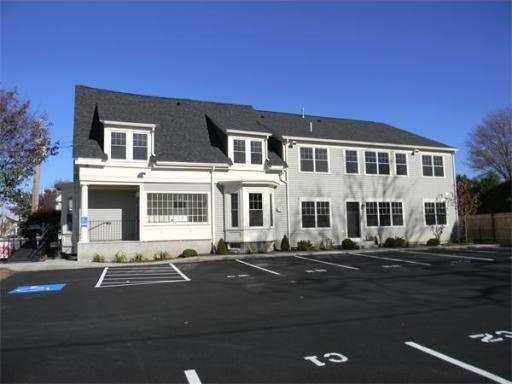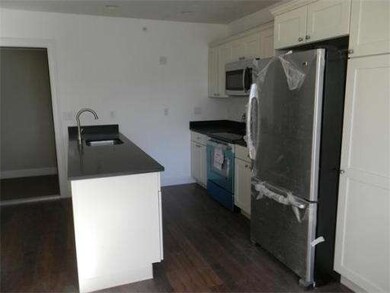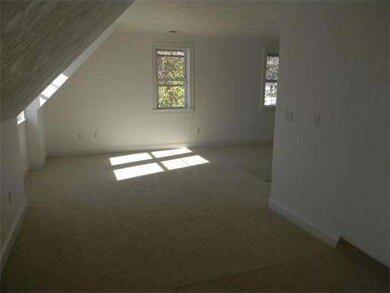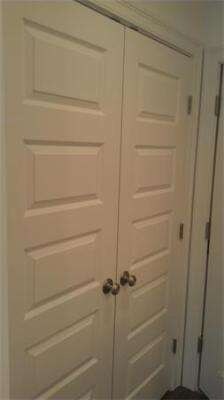
74 Elm St Unit 4 Danvers, MA 01923
About This Home
As of April 2013Downtown Danvers single floor condo residence. Two bedrooms, two full bathrooms. Many lifestyle upgrades including granite kitchen with white cabinets, in unit laundry, central air conditioning. Lovely dining nook and expansive living room. Never lift a finger again - there is no grass to mow; snowplowing and maintenance done for you. A carefree lifestyle awaits you! Two large bedroom suites, master with amazing Walk in closet and deep soaking tub- 2car deeded parking, additional storage
Last Agent to Sell the Property
Ocean's Edge Real Estate Listed on: 09/26/2012

Property Details
Home Type
Condominium
Est. Annual Taxes
$4,165
Year Built
1853
Lot Details
0
Listing Details
- Unit Level: 2
- Unit Placement: Top/Penthouse
- Special Features: NewHome
- Property Sub Type: Condos
- Year Built: 1853
Interior Features
- Has Basement: Yes
- Primary Bathroom: Yes
- Number of Rooms: 5
- Amenities: Public Transportation, Shopping, Park, Walk/Jog Trails, Highway Access
- Flooring: Wall to Wall Carpet, Wood Laminate
- Bedroom 2: Second Floor, 18X12
- Bathroom #1: Second Floor, 8X5
- Bathroom #2: Second Floor, 8X5
- Kitchen: Second Floor, 10X11
- Laundry Room: Second Floor
- Living Room: Second Floor, 12X24
- Master Bedroom: Second Floor, 14X14
- Master Bedroom Description: Flooring - Wall to Wall Carpet, Closet - Walk-in, Bathroom - Full
- Dining Room: Second Floor, 10X16
Exterior Features
- Construction: Frame
- Exterior: Clapboard, Wood
Garage/Parking
- Parking: Off-Street, Deeded
- Parking Spaces: 2
Utilities
- Cooling Zones: 1
- Heat Zones: 1
- Utility Connections: for Electric Range, for Electric Dryer, Washer Hookup
Condo/Co-op/Association
- Condominium Name: 74 Elm Street Condominium
- Association Fee Includes: Water, Sewer, Master Insurance, Exterior Maintenance, Landscaping, Snow Removal
- Management: Developer Control
- Pets Allowed: Yes w/ Restrictions
- No Units: 7
- Unit Building: 5
Ownership History
Purchase Details
Home Financials for this Owner
Home Financials are based on the most recent Mortgage that was taken out on this home.Similar Home in Danvers, MA
Home Values in the Area
Average Home Value in this Area
Purchase History
| Date | Type | Sale Price | Title Company |
|---|---|---|---|
| Deed | $206,000 | -- |
Mortgage History
| Date | Status | Loan Amount | Loan Type |
|---|---|---|---|
| Open | $145,000 | New Conventional |
Property History
| Date | Event | Price | Change | Sq Ft Price |
|---|---|---|---|---|
| 04/24/2013 04/24/13 | Sold | $238,000 | +15.5% | $174 / Sq Ft |
| 03/15/2013 03/15/13 | Sold | $206,000 | -17.6% | $246 / Sq Ft |
| 03/15/2013 03/15/13 | Pending | -- | -- | -- |
| 02/25/2013 02/25/13 | Price Changed | $249,900 | -2.0% | $182 / Sq Ft |
| 02/07/2013 02/07/13 | Pending | -- | -- | -- |
| 02/07/2013 02/07/13 | Price Changed | $254,900 | +19.2% | $186 / Sq Ft |
| 01/10/2013 01/10/13 | Price Changed | $213,900 | -2.7% | $255 / Sq Ft |
| 11/29/2012 11/29/12 | Price Changed | $219,900 | +4.7% | $262 / Sq Ft |
| 11/21/2012 11/21/12 | Sold | $210,000 | -20.7% | $250 / Sq Ft |
| 11/13/2012 11/13/12 | Price Changed | $264,900 | +12.8% | $193 / Sq Ft |
| 11/07/2012 11/07/12 | For Sale | $234,900 | -16.1% | $280 / Sq Ft |
| 10/25/2012 10/25/12 | Pending | -- | -- | -- |
| 09/26/2012 09/26/12 | For Sale | $279,900 | +16.6% | $204 / Sq Ft |
| 09/06/2012 09/06/12 | Price Changed | $240,000 | -2.0% | $286 / Sq Ft |
| 04/30/2012 04/30/12 | Price Changed | $245,000 | +14.0% | $292 / Sq Ft |
| 04/18/2012 04/18/12 | For Sale | $215,000 | -- | $256 / Sq Ft |
Tax History Compared to Growth
Tax History
| Year | Tax Paid | Tax Assessment Tax Assessment Total Assessment is a certain percentage of the fair market value that is determined by local assessors to be the total taxable value of land and additions on the property. | Land | Improvement |
|---|---|---|---|---|
| 2025 | $4,165 | $379,000 | $0 | $379,000 |
| 2024 | $4,020 | $361,800 | $0 | $361,800 |
| 2023 | $3,972 | $338,000 | $0 | $338,000 |
| 2022 | $3,950 | $312,000 | $0 | $312,000 |
| 2021 | $3,937 | $294,900 | $0 | $294,900 |
| 2020 | $3,691 | $282,600 | $0 | $282,600 |
| 2019 | $3,364 | $253,300 | $0 | $253,300 |
| 2018 | $3,208 | $236,900 | $0 | $236,900 |
| 2017 | $3,171 | $223,500 | $0 | $223,500 |
| 2016 | $3,174 | $223,500 | $0 | $223,500 |
| 2015 | $2,873 | $192,700 | $0 | $192,700 |
Agents Affiliated with this Home
-
Sarah MacBurnie Liporto

Seller's Agent in 2013
Sarah MacBurnie Liporto
Ocean's Edge Real Estate
(978) 337-9955
10 in this area
78 Total Sales
-
Peter Lutts

Buyer's Agent in 2013
Peter Lutts
Herrick Lutts Realty Partners
(978) 979-1275
1 in this area
22 Total Sales
-
A
Seller's Agent in 2012
Alice Miller
Coldwell Banker Realty - Manchester
-
T
Buyer's Agent in 2012
Torchia Sales Team
Century 21 North East
Map
Source: MLS Property Information Network (MLS PIN)
MLS Number: 71440824
APN: DANV-000051-000000-000257-000004-000004
- 8 Putnam St Unit 3
- 15 Beacon St
- 40 Cherry St
- 38 High St Unit 4
- 38 High St Unit 5
- 47 Lawrence St
- 15 Oak St
- 23 Locust St Unit 2
- 138-R High St
- 6 Venice St Unit F1
- 25 Purchase St
- 38 Pickering St
- 35 Locust St Unit 3
- 61 Poplar St
- 24 Purchase St
- 15 Lafayette Ave Unit D3
- 3 Flynn Ave
- 63 Adams St
- 106 Ash St Unit 2
- 21 Brookside Ave Unit 1






