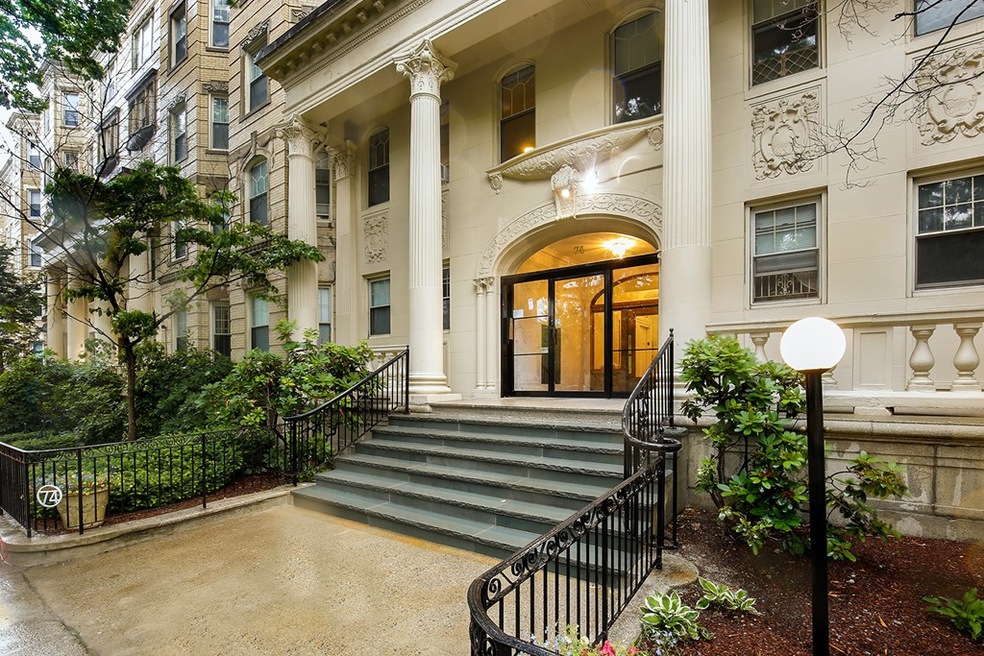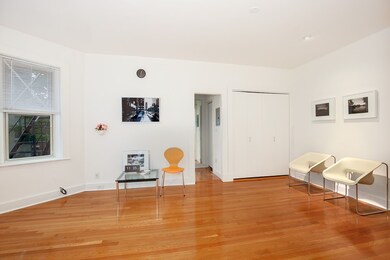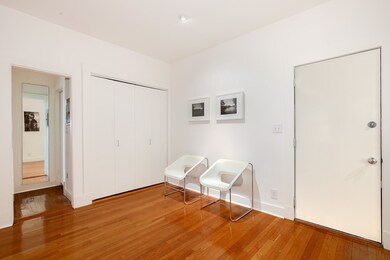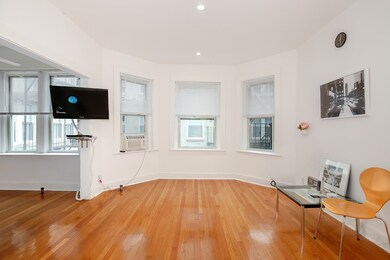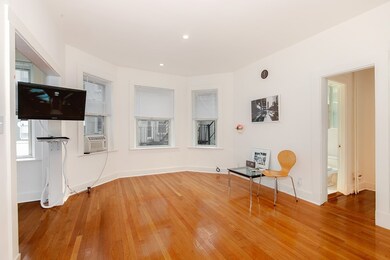
74 Fenway, Unit 45 Boston, MA 02115
Fenway NeighborhoodHighlights
- Custom Closet System
- Wood Flooring
- Stainless Steel Appliances
- Property is near public transit
- Elevator
- Window Unit Cooling System
About This Home
As of August 2018Lovely sun filled condo in the highly desirable On the Fens Condominiums! As you enter this home you are greeted by high 9 foot ceilings, gleaming newly refinished hardwood floors, a great open layout & abundant natural light from the bay window. The convenient kitchen has been updated with new stainless steel appliances. A large living/dining room flows nicely into the separate bedroom area with floor to ceiling built-in modular shelving. Just off the main area is a pristine full bathroom & closets with closet organizers. Additional amenities include assigned basement storage, an elevator in the building, common laundry, bike storage, garbage room, keyless entry, recently renovated common areas, marble entryway, new bluestone front steps & low condo fees/real estate taxes. In an amazing location in Fenway, close to Back Bay, Longwood & South End with easy access to public transportation, parks, shops & entertainment. Don't miss the opportunity to make this fantastic investment!
Last Agent to Sell the Property
Joseph Pollack
Redfin Corp. Listed on: 07/11/2018

Co-Listed By
Zachary Machin
eXp Realty
Last Buyer's Agent
Aranson & Associates
Compass
Property Details
Home Type
- Condominium
Est. Annual Taxes
- $3,477
Year Built
- Built in 1925
HOA Fees
- $230 Monthly HOA Fees
Home Design
- Brick Exterior Construction
Interior Spaces
- 425 Sq Ft Home
- 1-Story Property
- Sheet Rock Walls or Ceilings
- Ceiling Fan
Kitchen
- Range
- Microwave
- Dishwasher
- Stainless Steel Appliances
Flooring
- Wood
- Ceramic Tile
Bedrooms and Bathrooms
- 1 Bedroom
- Custom Closet System
- 1 Full Bathroom
Parking
- On-Street Parking
- Open Parking
Location
- Property is near public transit
Schools
- Fenway High School
Utilities
- Window Unit Cooling System
- Heating System Uses Oil
- Radiant Heating System
- Hot Water Heating System
- Heating System Uses Steam
Listing and Financial Details
- Assessor Parcel Number W:04 P:01719 S:046,3359420
Community Details
Overview
- Association fees include heat, water, sewer, insurance, maintenance structure, ground maintenance, snow removal, trash, reserve funds
- 56 Units
- On The Fens Condominiums Community
Amenities
- Shops
- Laundry Facilities
- Elevator
Recreation
- Park
Pet Policy
- Pets Allowed
Ownership History
Purchase Details
Home Financials for this Owner
Home Financials are based on the most recent Mortgage that was taken out on this home.Purchase Details
Home Financials for this Owner
Home Financials are based on the most recent Mortgage that was taken out on this home.Purchase Details
Home Financials for this Owner
Home Financials are based on the most recent Mortgage that was taken out on this home.Similar Homes in the area
Home Values in the Area
Average Home Value in this Area
Purchase History
| Date | Type | Sale Price | Title Company |
|---|---|---|---|
| Deed | $455,000 | -- | |
| Deed | $170,000 | -- | |
| Deed | $111,465 | -- |
Mortgage History
| Date | Status | Loan Amount | Loan Type |
|---|---|---|---|
| Previous Owner | $82,922 | No Value Available | |
| Previous Owner | $60,000 | Purchase Money Mortgage | |
| Previous Owner | $83,000 | Purchase Money Mortgage |
Property History
| Date | Event | Price | Change | Sq Ft Price |
|---|---|---|---|---|
| 05/31/2024 05/31/24 | Rented | $2,450 | -2.0% | -- |
| 05/17/2024 05/17/24 | Under Contract | -- | -- | -- |
| 04/22/2024 04/22/24 | For Rent | $2,500 | +4.2% | -- |
| 05/17/2023 05/17/23 | Rented | $2,400 | 0.0% | -- |
| 04/27/2023 04/27/23 | Under Contract | -- | -- | -- |
| 04/19/2023 04/19/23 | For Rent | $2,400 | +4.3% | -- |
| 06/23/2021 06/23/21 | Rented | $2,300 | 0.0% | -- |
| 06/12/2021 06/12/21 | Under Contract | -- | -- | -- |
| 05/24/2021 05/24/21 | For Rent | $2,300 | 0.0% | -- |
| 04/28/2020 04/28/20 | Rented | $2,300 | 0.0% | -- |
| 04/13/2020 04/13/20 | Under Contract | -- | -- | -- |
| 03/21/2020 03/21/20 | For Rent | $2,300 | 0.0% | -- |
| 08/17/2019 08/17/19 | Rented | $2,300 | 0.0% | -- |
| 08/16/2019 08/16/19 | Under Contract | -- | -- | -- |
| 07/27/2019 07/27/19 | For Rent | $2,300 | +4.5% | -- |
| 08/21/2018 08/21/18 | Rented | $2,200 | 0.0% | -- |
| 08/20/2018 08/20/18 | Under Contract | -- | -- | -- |
| 08/14/2018 08/14/18 | Price Changed | $2,200 | 0.0% | $5 / Sq Ft |
| 08/13/2018 08/13/18 | Sold | $455,000 | 0.0% | $1,071 / Sq Ft |
| 07/24/2018 07/24/18 | For Rent | $2,300 | 0.0% | -- |
| 07/18/2018 07/18/18 | Pending | -- | -- | -- |
| 07/11/2018 07/11/18 | For Sale | $449,900 | -- | $1,059 / Sq Ft |
Tax History Compared to Growth
Tax History
| Year | Tax Paid | Tax Assessment Tax Assessment Total Assessment is a certain percentage of the fair market value that is determined by local assessors to be the total taxable value of land and additions on the property. | Land | Improvement |
|---|---|---|---|---|
| 2025 | $5,189 | $448,100 | $0 | $448,100 |
| 2024 | $4,642 | $425,900 | $0 | $425,900 |
| 2023 | $4,438 | $413,200 | $0 | $413,200 |
| 2022 | $4,410 | $405,300 | $0 | $405,300 |
| 2021 | $4,239 | $397,300 | $0 | $397,300 |
| 2020 | $4,186 | $396,400 | $0 | $396,400 |
| 2019 | $3,776 | $358,300 | $0 | $358,300 |
| 2018 | $3,477 | $331,800 | $0 | $331,800 |
| 2017 | $3,345 | $315,900 | $0 | $315,900 |
| 2016 | $3,310 | $300,900 | $0 | $300,900 |
| 2015 | $3,044 | $251,400 | $0 | $251,400 |
| 2014 | $2,873 | $228,400 | $0 | $228,400 |
Agents Affiliated with this Home
-
S
Seller's Agent in 2024
Strobeck Antonell Group
Compass
(617) 510-0375
147 Total Sales
-

Seller Co-Listing Agent in 2024
Geoff Strobeck
Compass
(617) 510-0375
28 Total Sales
-
N
Buyer's Agent in 2023
Nick Mishol
Block Realty
(617) 913-5660
4 Total Sales
-

Buyer's Agent in 2021
Pamela Cushing
Compass
(978) 771-3319
83 Total Sales
-

Buyer's Agent in 2020
katie crabtree
Keller Williams Coastal
(617) 777-5384
8 Total Sales
-
B
Buyer's Agent in 2019
Brock Bowen
Coldwell Banker Realty - Brookline
About This Building
Map
Source: MLS Property Information Network (MLS PIN)
MLS Number: 72359894
APN: CBOS-000000-000004-001719-000046
- 74 Fenway Unit 26
- 102 & 108 Gainsborough St Unit 406W
- 95 Gainsborough St Unit 7
- 87 Gainsborough St Unit 202
- 43 Westland Ave Unit 610
- 30 Fenway Unit 2nd/3rd FL
- 51 Park Dr Unit 25
- 51 Park Dr Unit 11
- 63 Park Dr Unit 63
- 12 Stoneholm St Unit 420
- 12 Stoneholm St Unit 423
- 12 Stoneholm St Unit PKG: 38
- 12 Stoneholm St
- 12 Stoneholm St Unit 621
- 12 Stoneholm St Unit 313
- 12 Stoneholm St Unit PKG:A
- 11 Park Dr Unit 11-22
- 30 Edgerly Rd Unit 4
- 183-185 Massachusetts Ave Unit 602
- 183-185 Massachusetts Ave Unit 803
