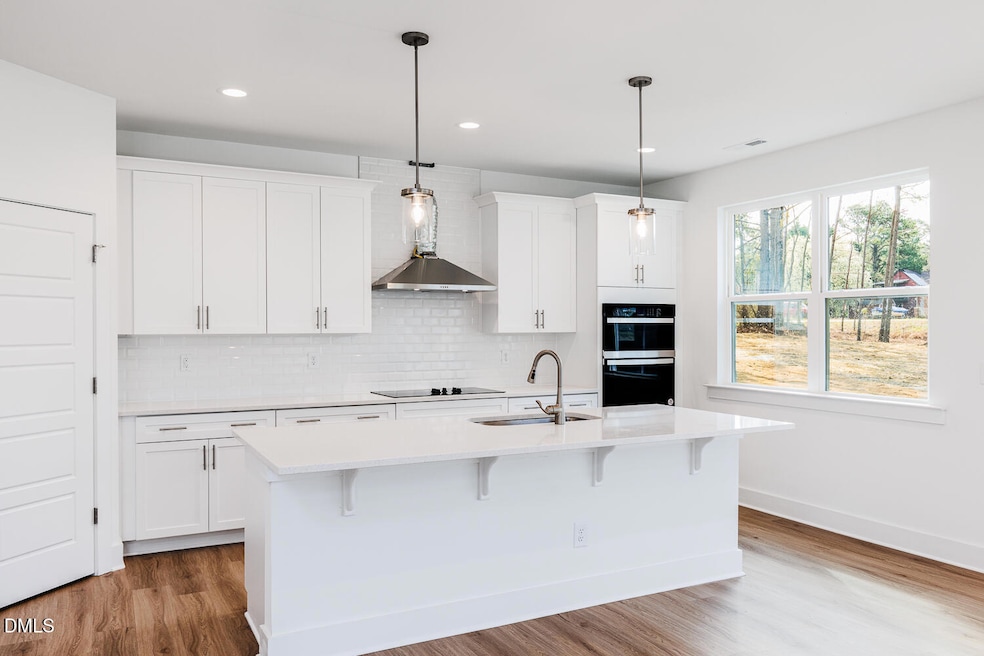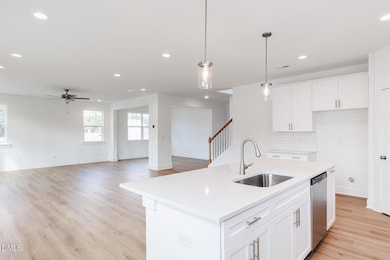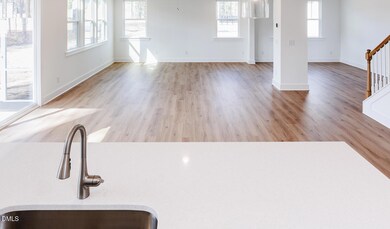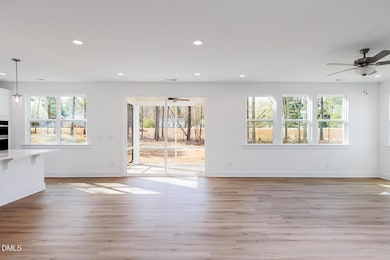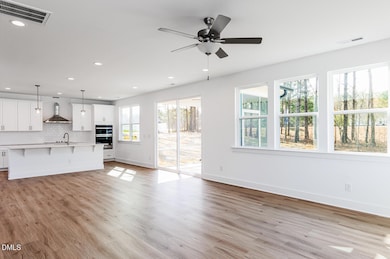74 Gablestone Dr Wendell, NC 27591
Estimated payment $3,579/month
Highlights
- Remodeled in 2026
- 1 Acre Lot
- Farmhouse Style Home
- Archer Lodge Middle School Rated A-
- Deck
- Granite Countertops
About This Home
Beautiful Two Story home in the town of Wendell! Location is convenient! The Sequoia floorplan offers vast living space that's perfect for your grandest gatherings as well as your day-to-day routines. The large, combined Great Room, dining room and kitchen with breakfast bar offer lots of space for entertaining, while a flex room and den off the foyer add even more options. Upstairs, an owner's suite with its own bathroom and walk-in closet provides comfort and privacy along with bedrooms 2, 3 and 4. Meanwhile, a large loft extends usable living space and provides an alternative place to gather and relax. Mattamy Home Funding full loan application is required. Buyer to receive up to 6 p er cent towards closing costs, buying down the rate, and/or prepaids with the use of Mattamy Home Funding and seller's preferred attorney.
Home Details
Home Type
- Single Family
Year Built
- Remodeled in 2026
Lot Details
- 1 Acre Lot
- Southwest Facing Home
- Private Yard
HOA Fees
- $59 Monthly HOA Fees
Parking
- 2 Car Attached Garage
Home Design
- Home is estimated to be completed on 1/21/26
- Farmhouse Style Home
- Frame Construction
- Architectural Shingle Roof
- Board and Batten Siding
- Vinyl Siding
- Radiant Barrier
Interior Spaces
- 2,810 Sq Ft Home
- 2-Story Property
- Smooth Ceilings
- Ceiling Fan
- Recessed Lighting
- Double Pane Windows
- Screened Porch
- Crawl Space
- Pull Down Stairs to Attic
- Smart Thermostat
Kitchen
- Electric Range
- Microwave
- Granite Countertops
Flooring
- Carpet
- Ceramic Tile
- Luxury Vinyl Tile
Bedrooms and Bathrooms
- 5 Bedrooms
- Primary bedroom located on second floor
- 3 Full Bathrooms
- Double Vanity
- Low Flow Plumbing Fixtures
- Private Water Closet
- Walk-in Shower
Laundry
- Laundry Room
- Laundry on upper level
Accessible Home Design
- Visitor Bathroom
- Accessible Common Area
- Smart Technology
Eco-Friendly Details
- Energy-Efficient Windows with Low Emissivity
- Energy-Efficient Lighting
- Energy-Efficient Thermostat
- Integrated Pest Management
- Energy-Efficient Hot Water Distribution
Outdoor Features
- Deck
- Rain Gutters
Schools
- Corinth Holder Elementary School
- Archer Lodge Middle School
- Corinth Holder High School
Utilities
- Forced Air Zoned Heating and Cooling System
- Natural Gas Not Available
- Electric Water Heater
- Septic Tank
- Septic System
- Sewer Not Available
- Cable TV Available
Community Details
- Elite Management Association, Phone Number (919) 233-7660
- Built by Mattamy Homes
- The Grove At Gin Branch Subdivision, Sequoia Floorplan
Listing and Financial Details
- Home warranty included in the sale of the property
- Assessor Parcel Number 16J01022A
Map
Home Values in the Area
Average Home Value in this Area
Property History
| Date | Event | Price | List to Sale | Price per Sq Ft |
|---|---|---|---|---|
| 11/23/2025 11/23/25 | Pending | -- | -- | -- |
| 11/22/2025 11/22/25 | For Sale | $565,065 | -- | $201 / Sq Ft |
Source: Doorify MLS
MLS Number: 10134486
- 52 Gablestone Dr
- 7309 Prato Ct
- 246 Gin Branch Rd
- 7322 Prato Ct
- Voyageur Plan at Grove at Gin Branch - Grove At Gin Branch
- Shenandoah Plan at Grove at Gin Branch - Grove At Gin Branch
- Sequoia Plan at Grove at Gin Branch - Grove At Gin Branch
- Teton Plan at Grove at Gin Branch - Grove At Gin Branch
- Redwood Plan at Grove at Gin Branch - Grove At Gin Branch
- Clearwater Plan at Grove at Gin Branch - Southern
- Allegheny Plan at Grove at Gin Branch - Southern
- 7321 Prato Ct
- 7264 Hunt Valley Trail
- 7708 Cortona Way
- 7240 Shawan Rd
- 22 Slocum Dr
- 2441 Eagle Rock Rd
- 103 Slocum Dr
- 251 Slocum Dr
- Bladen Plan at Maggie Way
