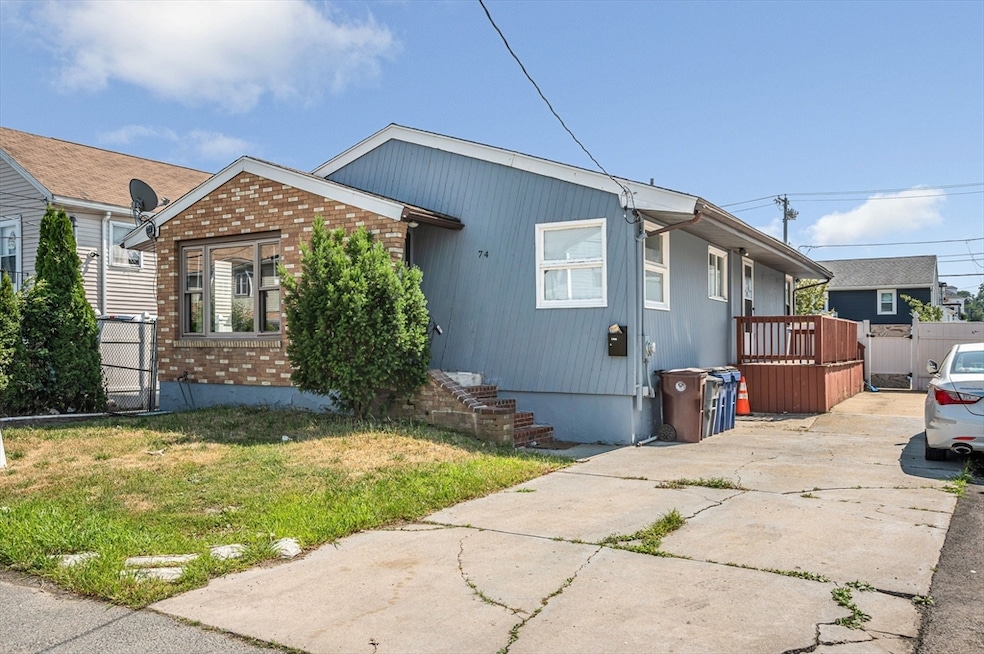
74 Gage Ave Revere, MA 02151
West Revere NeighborhoodEstimated payment $4,358/month
Highlights
- Very Popular Property
- Property is near public transit
- Ranch Style House
- Deck
- Family Room with Fireplace
- Wood Flooring
About This Home
Welcome to 74 Gage Avenue in sought after West Revere.Discover the perfect blend of comfort, flexibility, & outdoor enjoyment. The main floor features a spacious EIK w/ tile flooring, electric stove, over-the-range microwave, dishwasher, & separate dining area that opens into a warm & inviting LR w/ cozy fireplace & custom built-in shelving. Three BR’s all w/ hardwood floors & a full bath w/ tub & tile surround complete this level. The fully finished LL is ideal for multi-generational living or hosting guests, offering a second kitchen area, LR w/ second fireplace & 3 versatile bonus rooms—perfect for offices, hobby rooms, or extra bedrooms. A full bath w/ stand up shower, separate laundry area & enclosed porch finish this level. Outside enjoy your private, fenced backyard w/ in-ground pool, patio & driveway. Located just minutes from Northgate Shopping Center, dining & commuter routes this home is a great opportunity for those looking to customize & add value. Offer due Tues 8/12 @2pm
Open House Schedule
-
Saturday, August 09, 202510:30 am to 12:00 pm8/9/2025 10:30:00 AM +00:008/9/2025 12:00:00 PM +00:00Add to Calendar
-
Sunday, August 10, 202510:30 am to 12:00 pm8/10/2025 10:30:00 AM +00:008/10/2025 12:00:00 PM +00:00Add to Calendar
Home Details
Home Type
- Single Family
Est. Annual Taxes
- $5,047
Year Built
- Built in 1956
Lot Details
- 4,295 Sq Ft Lot
- Property is zoned RB
Home Design
- Ranch Style House
- Frame Construction
- Shingle Roof
- Concrete Perimeter Foundation
Interior Spaces
- Ceiling Fan
- Recessed Lighting
- Family Room with Fireplace
- 2 Fireplaces
- Living Room with Fireplace
- Sun or Florida Room
Kitchen
- Range
- Microwave
- Dishwasher
Flooring
- Wood
- Ceramic Tile
Bedrooms and Bathrooms
- 3 Bedrooms
- Dual Closets
- 2 Full Bathrooms
- Bathtub Includes Tile Surround
- Separate Shower
Finished Basement
- Basement Fills Entire Space Under The House
- Laundry in Basement
Parking
- 2 Car Parking Spaces
- Tandem Parking
- Driveway
- Open Parking
Utilities
- Cooling System Mounted In Outer Wall Opening
- 2 Heating Zones
- Heating System Uses Natural Gas
- Baseboard Heating
- 100 Amp Service
- Gas Water Heater
Additional Features
- Deck
- Property is near public transit
Community Details
- No Home Owners Association
- Shops
Listing and Financial Details
- Assessor Parcel Number M:27 B:439O L:22,1378455
Map
Home Values in the Area
Average Home Value in this Area
Tax History
| Year | Tax Paid | Tax Assessment Tax Assessment Total Assessment is a certain percentage of the fair market value that is determined by local assessors to be the total taxable value of land and additions on the property. | Land | Improvement |
|---|---|---|---|---|
| 2025 | $5,047 | $556,400 | $286,000 | $270,400 |
| 2024 | $4,890 | $536,800 | $270,100 | $266,700 |
| 2023 | $4,621 | $485,900 | $225,600 | $260,300 |
| 2022 | $4,618 | $444,000 | $214,500 | $229,500 |
| 2021 | $4,379 | $395,900 | $198,600 | $197,300 |
| 2020 | $4,458 | $395,900 | $198,600 | $197,300 |
| 2019 | $4,315 | $356,300 | $181,100 | $175,200 |
| 2018 | $4,191 | $323,400 | $163,700 | $159,700 |
| 2017 | $4,142 | $296,100 | $143,000 | $153,100 |
| 2016 | $3,809 | $263,600 | $130,300 | $133,300 |
| 2015 | $3,901 | $263,600 | $130,300 | $133,300 |
Property History
| Date | Event | Price | Change | Sq Ft Price |
|---|---|---|---|---|
| 08/04/2025 08/04/25 | For Sale | $719,000 | -- | $330 / Sq Ft |
Purchase History
| Date | Type | Sale Price | Title Company |
|---|---|---|---|
| Deed | $408,000 | -- | |
| Warranty Deed | $408,000 | -- | |
| Deed | $485,000 | -- | |
| Warranty Deed | $485,000 | -- |
Mortgage History
| Date | Status | Loan Amount | Loan Type |
|---|---|---|---|
| Open | $414,000 | No Value Available | |
| Closed | $326,400 | Purchase Money Mortgage | |
| Closed | $81,600 | No Value Available | |
| Previous Owner | $730,509 | Purchase Money Mortgage | |
| Previous Owner | $110,000 | No Value Available | |
| Previous Owner | $30,000 | No Value Available |
Similar Homes in Revere, MA
Source: MLS Property Information Network (MLS PIN)
MLS Number: 73413291
APN: REVE-000027-000439O-000022
- 73 Gage Ave Unit B
- 73 Gage Ave Unit A
- 29 McCoba St Unit 4
- 169 Rumney Rd
- 35 McCoba St Unit 36
- 45 McCoba St Unit 69
- 115 Conant St
- 8 Revere St Unit 4
- 8 Revere St Unit 1
- 8 Revere St Unit 2
- 8 Revere St Unit 3
- 54 Tuckerman St
- 56 Ambrose St
- 39 Ambrose St
- 17 Lantern Rd
- 71 Ambrose St
- 142 Augustus St
- 16 Belgrade St
- 295 Sargent St
- 40 Atwood St
- 34 Rumney Rd Unit 1
- 114 Patriot Pkwy Unit 1
- 45 McCoba St Unit 64
- 116 Newman St
- 60 Beach Rd Unit 1
- 50 Salt St Unit FL4-ID1098
- 50 Salt St Unit FL4-ID1095
- 50 Salt St Unit FL4-ID1101
- 50 Salt St Unit FL4-ID1094
- 83 Ward St
- 211 Malden St Unit 4
- 135 Ward St Unit 91
- 733 Broadway Unit 4
- 135 Ward St
- 87 Charger St Unit 1
- 11 High St Unit 2
- 34 Tapley Ave Unit 1
- 31 Tapley Ave Unit 2
- 58 Temple St Unit 1
- 99 Temple St Unit 2






