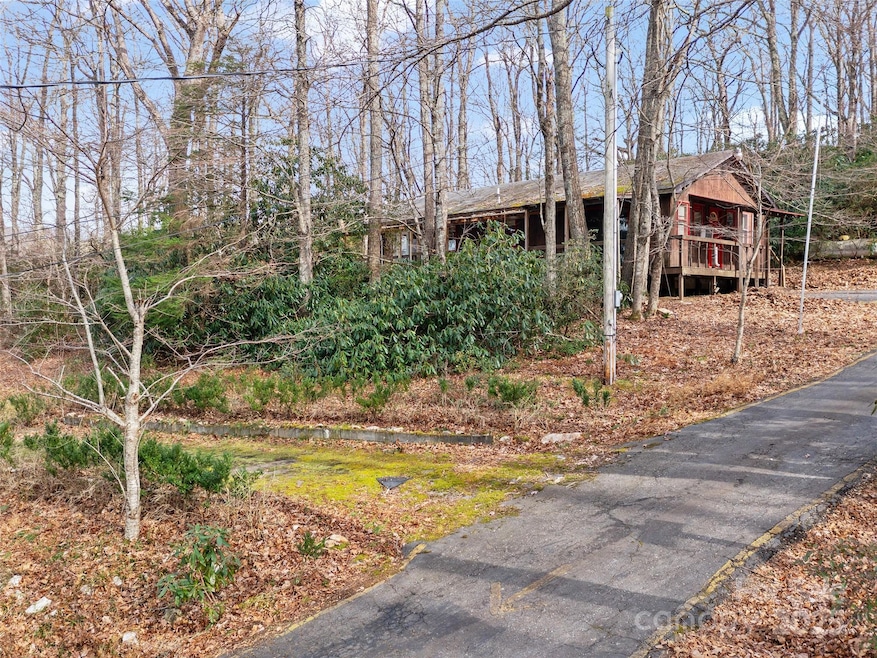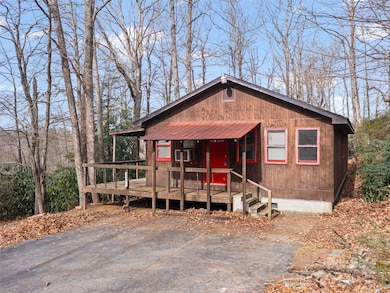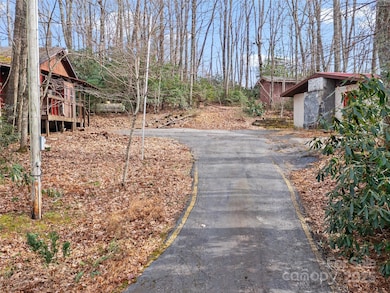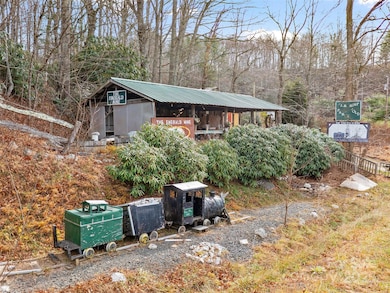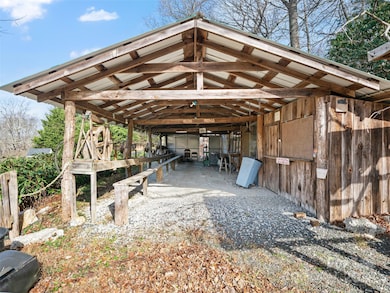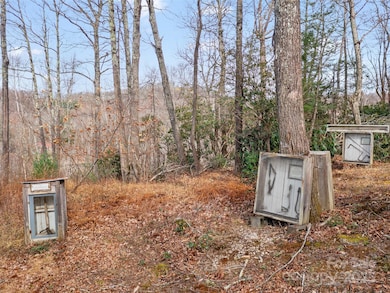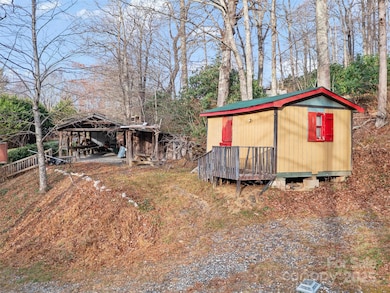74 George St Spruce Pine, NC 28777
Estimated payment $1,408/month
Highlights
- Deck
- Laundry Room
- Sliding Doors
- No HOA
- 1-Story Property
- Baseboard Heating
About This Home
This rare 3.5-acre property offers a peaceful setting! Whether you’re looking for a mountain retreat, an investment property, or a home with a story, this one truly stands apart.
The property includes a 2 bedroom 1 bath home, With a little TLC this will be perfect for full-time living or seasonal use, featuring cozy mountain character and modern convenience. A spacious detached garage provides room for vehicles, tools, equipment, or hobby space—ideal for outdoor enthusiasts, woodworkers, or those craving extra storage.
Step outside to private acreage with room to garden, explore, or simply unwind. The land rolls gently and offers multiple usable areas, walking paths, and mountain views depending on the season.
And then there’s the highlight: the old gem mine—a historic reminder of the region’s rich mineral legacy. Whether kept as a unique conversation piece, preserved for history, or enhanced as an attraction, this feature makes the property unlike anything else on the market.
Located in the heart of the Blue Ridge Mountains, you’ll be near hiking, trout fishing, the Blue Ridge Parkway, restaurants, shops, and all that Spruce Pine and the surrounding Mitchell County area have to offer.
Listing Agent
Mountain Adventure Realty Brokerage Email: CindyCasper@gmail.com License #194389 Listed on: 11/21/2025
Home Details
Home Type
- Single Family
Est. Annual Taxes
- $1,116
Year Built
- Built in 1988
Parking
- 2 Car Garage
- Driveway
Home Design
- Architectural Shingle Roof
- Wood Siding
Interior Spaces
- 1,200 Sq Ft Home
- 1-Story Property
- Sliding Doors
- Crawl Space
Kitchen
- Electric Oven
- Electric Range
Bedrooms and Bathrooms
- 2 Main Level Bedrooms
- 1 Full Bathroom
Laundry
- Laundry Room
- Laundry in Bathroom
Schools
- Greenlee Primary Elementary School
- Mitchell Middle School
- Mitchell High School
Utilities
- Window Unit Cooling System
- Baseboard Heating
- Septic Tank
Additional Features
- Deck
- Additional Parcels
Community Details
- No Home Owners Association
Listing and Financial Details
- Assessor Parcel Number 0788-00-01-1173
Map
Home Values in the Area
Average Home Value in this Area
Tax History
| Year | Tax Paid | Tax Assessment Tax Assessment Total Assessment is a certain percentage of the fair market value that is determined by local assessors to be the total taxable value of land and additions on the property. | Land | Improvement |
|---|---|---|---|---|
| 2025 | $1,116 | $174,300 | $45,600 | $128,700 |
| 2024 | $1,098 | $174,300 | $45,600 | $128,700 |
| 2023 | $1,098 | $174,300 | $45,600 | $128,700 |
| 2022 | $1,098 | $174,300 | $45,600 | $128,700 |
| 2021 | $805 | $123,800 | $42,600 | $81,200 |
| 2020 | $809 | $123,800 | $42,600 | $81,200 |
| 2019 | $809 | $123,800 | $42,600 | $81,200 |
| 2018 | $808 | $123,800 | $42,600 | $81,200 |
| 2017 | $801 | $122,700 | $42,600 | $80,100 |
| 2016 | $742 | $122,700 | $42,600 | $80,100 |
| 2015 | $74 | $122,700 | $42,600 | $80,100 |
| 2014 | $772 | $122,700 | $42,600 | $80,100 |
Property History
| Date | Event | Price | List to Sale | Price per Sq Ft |
|---|---|---|---|---|
| 11/21/2025 11/21/25 | For Sale | $249,000 | -- | $208 / Sq Ft |
Purchase History
| Date | Type | Sale Price | Title Company |
|---|---|---|---|
| Quit Claim Deed | -- | None Listed On Document | |
| Quit Claim Deed | -- | None Listed On Document | |
| Interfamily Deed Transfer | -- | None Available |
Source: Canopy MLS (Canopy Realtor® Association)
MLS Number: 4324488
APN: 0788-00-01-1173
- Lot #28 Blue Ridge Pkwy Unit 28
- 46 Tree Farm
- 46 Tree Farm Rd
- 2098 McKinney Mine Rd
- Lot 37 Skyline Rd Unit 37
- 16 Osborn Knob Rd
- 288 Firetower Rd
- 572 Blue Ridge Gem Stone Rd
- 511 Emerald Mine Rd
- 200 Osborn Knob Rd
- 000 Sassafras Dr
- 167 Simmons Ridge Rd
- 840 Holly Dale Dr
- 765 Osborn Knob Rd
- 203 Laurel Ln
- 105 Bluebird Ln
- 951 Pine Tree Rd
- 807 Pine Tree Rd
- 158 Dover Ln
- 184 Dover Ln
- 1967 McKinney Mine Rd
- 119 Coyote Dr
- 111 Coyote Dr
- 61 Coyote Dr
- 1559 Old Highway 10 E Unit 46
- 60 Pulliam St
- 138 S Main St Unit A
- 138 S Main St Unit C
- 138 S Main St Unit F
- 79 Alabama Ave
- 220 Stoney Falls Loop Unit 1-B3
- 164 Lynn Dr
- 116 Dawn Dr
- 188 Dawn Dr
- 252 Trillium Rd
- 304 9th St
- 27 Spruce St
- 112 Swannanoa Ave
- 104 Llama Way Unit 4
- 547 Sweet Birch Park Ln
